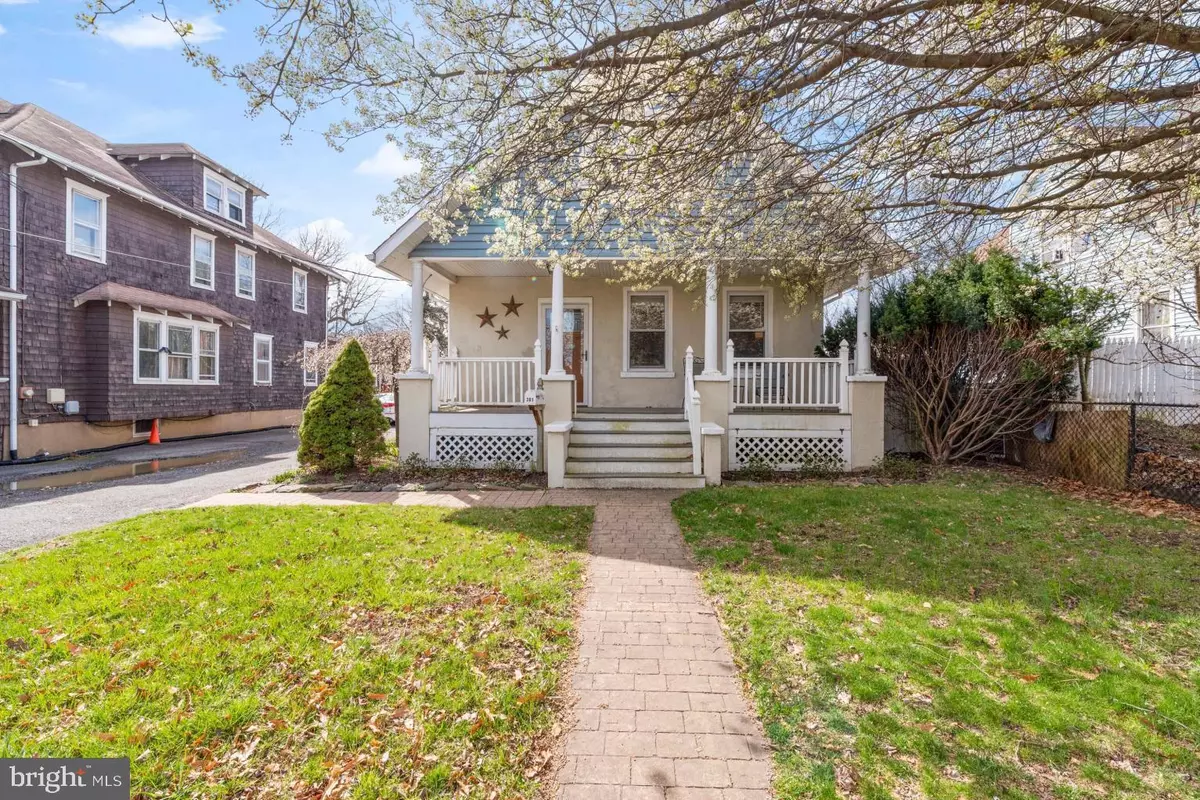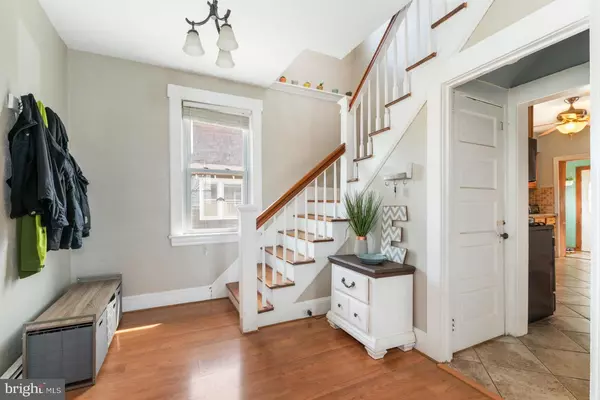$245,000
$250,000
2.0%For more information regarding the value of a property, please contact us for a free consultation.
3 Beds
1 Bath
1,050 SqFt
SOLD DATE : 06/12/2020
Key Details
Sold Price $245,000
Property Type Single Family Home
Sub Type Detached
Listing Status Sold
Purchase Type For Sale
Square Footage 1,050 sqft
Price per Sqft $233
Subdivision None Available
MLS Listing ID NJME293830
Sold Date 06/12/20
Style Cape Cod
Bedrooms 3
Full Baths 1
HOA Y/N N
Abv Grd Liv Area 1,050
Originating Board BRIGHT
Year Built 1920
Annual Tax Amount $7,949
Tax Year 2019
Lot Size 5,650 Sqft
Acres 0.13
Lot Dimensions 50.00 x 113.00
Property Description
This charming house is a dream come true! Homeownership is within reach. This updated, classic cape is move in ready. The curb appeal is wonderful as you view the covered Trex front porch & pretty trees. You are greeted by a beautiful front door & a welcoming foyer. Brand new hardwood flrs up the stairs take you to the 3 bedrooms & full bathrm. This home with character features a living rm w/ charming gas fireplace, dining rm, & spacious kitchen w/ lots of counterspace, newer stainless fridge, & plentiful cabinet storage space. The mudroom w/ pantry leads to the back Trex deck. Finished basement w/bar, laundry, & bilco doors to the fenced backyard, Detached garage can be used for storage/workshop. Excellent location near major roadways, schools, restaurants & historic downtown Hightstown.
Location
State NJ
County Mercer
Area Hightstown Boro (21104)
Zoning R-4
Rooms
Basement Full, Fully Finished
Main Level Bedrooms 3
Interior
Heating Baseboard - Hot Water
Cooling Window Unit(s)
Flooring Hardwood
Fireplace N
Heat Source Natural Gas
Exterior
Garage Spaces 3.0
Water Access N
Roof Type Shingle
Accessibility None
Total Parking Spaces 3
Garage N
Building
Story 2
Sewer Public Sewer
Water Public
Architectural Style Cape Cod
Level or Stories 2
Additional Building Above Grade, Below Grade
New Construction N
Schools
High Schools Hightstown
School District East Windsor Regional Schools
Others
Senior Community No
Tax ID 04-00047-00009
Ownership Fee Simple
SqFt Source Estimated
Acceptable Financing Cash, Conventional, FHA, VA
Listing Terms Cash, Conventional, FHA, VA
Financing Cash,Conventional,FHA,VA
Special Listing Condition Standard
Read Less Info
Want to know what your home might be worth? Contact us for a FREE valuation!

Our team is ready to help you sell your home for the highest possible price ASAP

Bought with Non Member • Non Subscribing Office

"My job is to find and attract mastery-based agents to the office, protect the culture, and make sure everyone is happy! "
12 Terry Drive Suite 204, Newtown, Pennsylvania, 18940, United States






