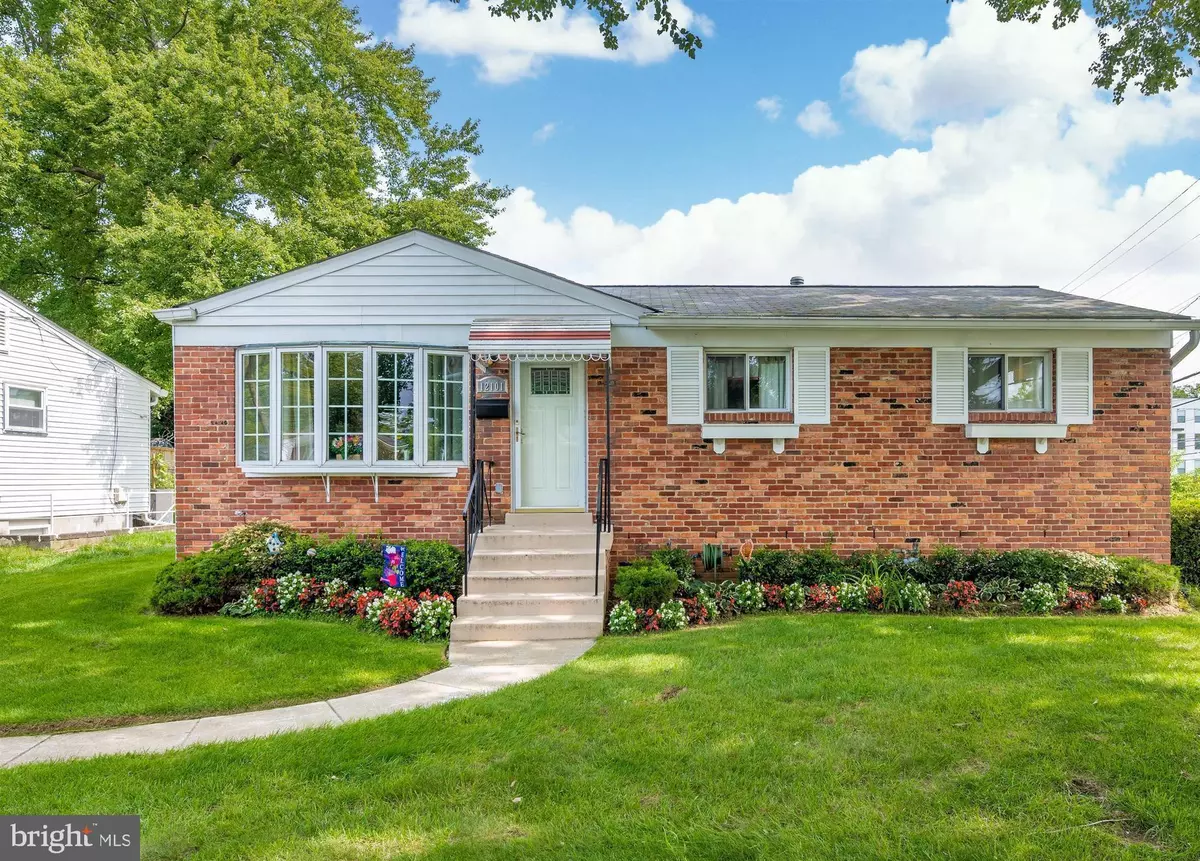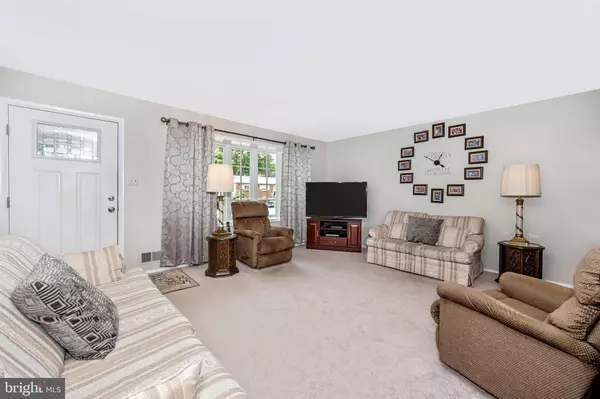$520,000
$520,000
For more information regarding the value of a property, please contact us for a free consultation.
4 Beds
2 Baths
1,800 SqFt
SOLD DATE : 11/05/2020
Key Details
Sold Price $520,000
Property Type Single Family Home
Sub Type Detached
Listing Status Sold
Purchase Type For Sale
Square Footage 1,800 sqft
Price per Sqft $288
Subdivision Montrose Park
MLS Listing ID MDMC727306
Sold Date 11/05/20
Style Ranch/Rambler
Bedrooms 4
Full Baths 2
HOA Y/N N
Abv Grd Liv Area 1,050
Originating Board BRIGHT
Year Built 1962
Annual Tax Amount $4,513
Tax Year 2019
Lot Size 7,587 Sqft
Acres 0.17
Property Description
Beautiful updated brick rancher in Montrose Park. This home has it all. Three bedrooms on main level all with hardwood floors. Open floor plan, stainless steel appliances in kitchen. Gorgeous updated hall bath. Spacious sunroom off kitchen. Finished lower level with large family room and 4th bedroom/bonus room. Another full bath in lower level with workshop, laundry and walkout! Several updates throughout. Updates include hot water heater 2019, furnace & A/C 2014, new roof 2011, gutters, windows and more! This home is well maintained and only one owner! Professionally landscaped yard. Fenced rear yard. Convenient to metro, shopping, route 270 and route 200. This home won't last long! Sold AS-IS.
Location
State MD
County Montgomery
Zoning R60
Rooms
Other Rooms Living Room, Dining Room, Kitchen, Family Room, Sun/Florida Room, Laundry, Workshop, Bonus Room
Basement Daylight, Full, Fully Finished, Heated, Interior Access, Outside Entrance, Side Entrance, Workshop, Walkout Stairs
Main Level Bedrooms 3
Interior
Interior Features Attic, Carpet, Dining Area, Floor Plan - Open, Kitchen - Eat-In, Tub Shower
Hot Water Natural Gas
Heating Forced Air
Cooling Central A/C
Flooring Carpet, Laminated
Equipment Dryer - Electric, Range Hood, Refrigerator, Stainless Steel Appliances, Washer, Water Heater, Oven/Range - Gas, Water Heater - High-Efficiency
Furnishings No
Fireplace N
Appliance Dryer - Electric, Range Hood, Refrigerator, Stainless Steel Appliances, Washer, Water Heater, Oven/Range - Gas, Water Heater - High-Efficiency
Heat Source Natural Gas
Laundry Basement
Exterior
Garage Spaces 2.0
Fence Picket, Rear
Utilities Available Cable TV Available
Water Access N
Accessibility Other
Total Parking Spaces 2
Garage N
Building
Lot Description Corner, Front Yard, Level
Story 2
Sewer Public Sewer
Water Public
Architectural Style Ranch/Rambler
Level or Stories 2
Additional Building Above Grade, Below Grade
New Construction N
Schools
School District Montgomery County Public Schools
Others
Pets Allowed Y
Senior Community No
Tax ID 160400091744
Ownership Fee Simple
SqFt Source Assessor
Security Features Smoke Detector
Acceptable Financing Cash, Conventional, FHA, VA
Horse Property N
Listing Terms Cash, Conventional, FHA, VA
Financing Cash,Conventional,FHA,VA
Special Listing Condition Standard
Pets Allowed No Pet Restrictions
Read Less Info
Want to know what your home might be worth? Contact us for a FREE valuation!

Our team is ready to help you sell your home for the highest possible price ASAP

Bought with Ali Velasco • Keller Williams Capital Properties
"My job is to find and attract mastery-based agents to the office, protect the culture, and make sure everyone is happy! "
12 Terry Drive Suite 204, Newtown, Pennsylvania, 18940, United States






