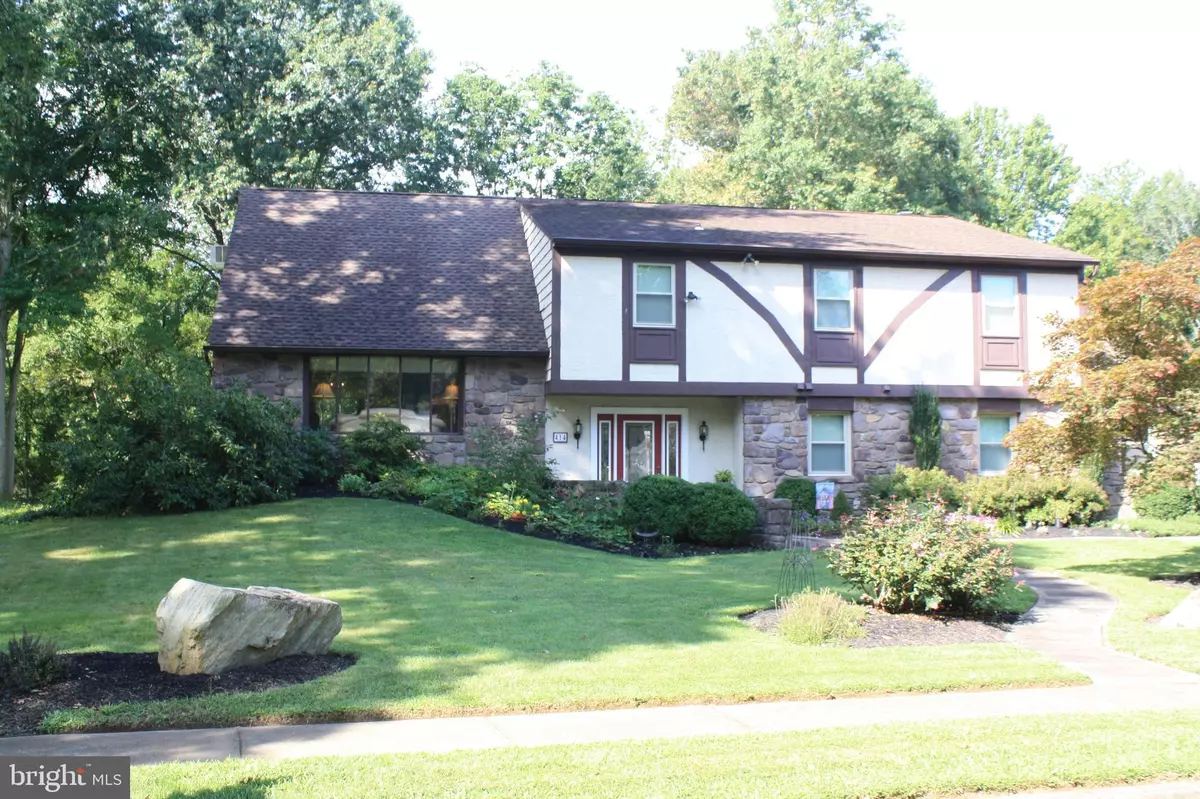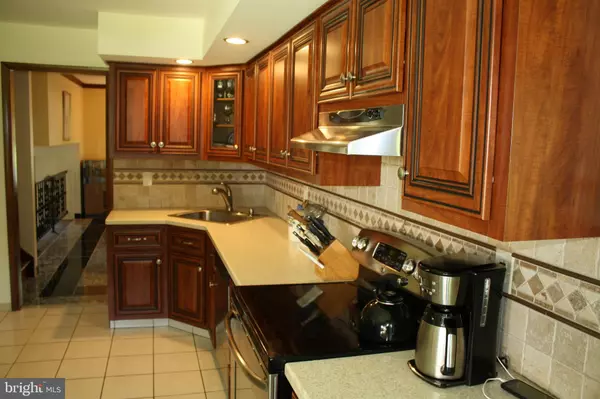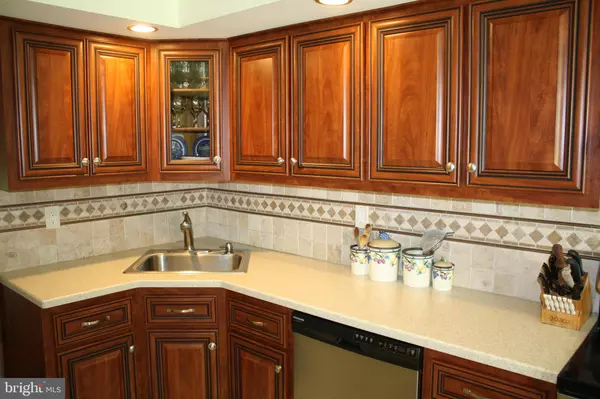$482,500
$489,900
1.5%For more information regarding the value of a property, please contact us for a free consultation.
4 Beds
3 Baths
3,000 SqFt
SOLD DATE : 09/03/2020
Key Details
Sold Price $482,500
Property Type Single Family Home
Sub Type Detached
Listing Status Sold
Purchase Type For Sale
Square Footage 3,000 sqft
Price per Sqft $160
Subdivision Makefield Manor
MLS Listing ID PABU478166
Sold Date 09/03/20
Style Split Level
Bedrooms 4
Full Baths 2
Half Baths 1
HOA Y/N N
Abv Grd Liv Area 3,000
Originating Board BRIGHT
Year Built 1974
Annual Tax Amount $10,134
Tax Year 2020
Lot Size 0.445 Acres
Acres 0.44
Lot Dimensions 95.00 x 204.00
Property Description
Don't miss this lovely, elegant home with over-sized rooms on a beautiful treed lot backing to township-owned land. Marble flooring in the living room, dining room & family room. Wood flooring in hallways & all bedrooms. You will love viewing nature from the bay windows in the living room, kitchen and rear bedroom. The kitchen, master bath and powder room have all been remodeled. The huge family room has plenty of room and features marble flooring, built-in shelving and a floor-to-ceiling stone fireplace. The master bedroom is also very spacious (23 x 27.5) and has a dressing room, double closet, and walk-in closet and a remodeled bath with a jetted soaking tub and a separate shower. The 4th bedroom is 12x17 and has a huge walk-in storage closet plus a double closet - this room would be a great teen room, play room or in-home office. The entire yard is a gardener's paradise with abundant perennials, accent trees and bushes (including very productive blueberry bushes). Backs to treed, township owned land with a view of the retention pond. Watch deer, ducks and birds from the covered rear patio. There is a partial basement, 2-car side-entry garage, newer driveway, high-hats and spotlights, ceiling fans, crown molding, wood beams. Close to all major roads to New Jersey, Philly and Princeton. Award winning Pennsbury schools!
Location
State PA
County Bucks
Area Lower Makefield Twp (10120)
Zoning R2
Rooms
Other Rooms Living Room, Dining Room, Primary Bedroom, Bedroom 2, Kitchen, Family Room, Foyer, Bedroom 1, Laundry, Bathroom 3
Basement Partial
Interior
Hot Water Other
Heating Forced Air, Heat Pump(s)
Cooling Central A/C
Fireplaces Number 1
Fireplaces Type Stone, Wood
Fireplace Y
Heat Source Electric
Laundry Main Floor
Exterior
Parking Features Garage - Side Entry
Garage Spaces 2.0
Water Access N
View Water
Accessibility None
Attached Garage 2
Total Parking Spaces 2
Garage Y
Building
Lot Description Backs - Open Common Area, Partly Wooded
Story 3
Sewer Public Sewer
Water Public
Architectural Style Split Level
Level or Stories 3
Additional Building Above Grade, Below Grade
New Construction N
Schools
Elementary Schools Makefield
Middle Schools William Penn
High Schools Pennsbury
School District Pennsbury
Others
Senior Community No
Tax ID 20-039-321
Ownership Fee Simple
SqFt Source Assessor
Special Listing Condition Standard
Read Less Info
Want to know what your home might be worth? Contact us for a FREE valuation!

Our team is ready to help you sell your home for the highest possible price ASAP

Bought with Helen T Irvine • Keller Williams Real Estate-Langhorne

"My job is to find and attract mastery-based agents to the office, protect the culture, and make sure everyone is happy! "
12 Terry Drive Suite 204, Newtown, Pennsylvania, 18940, United States






