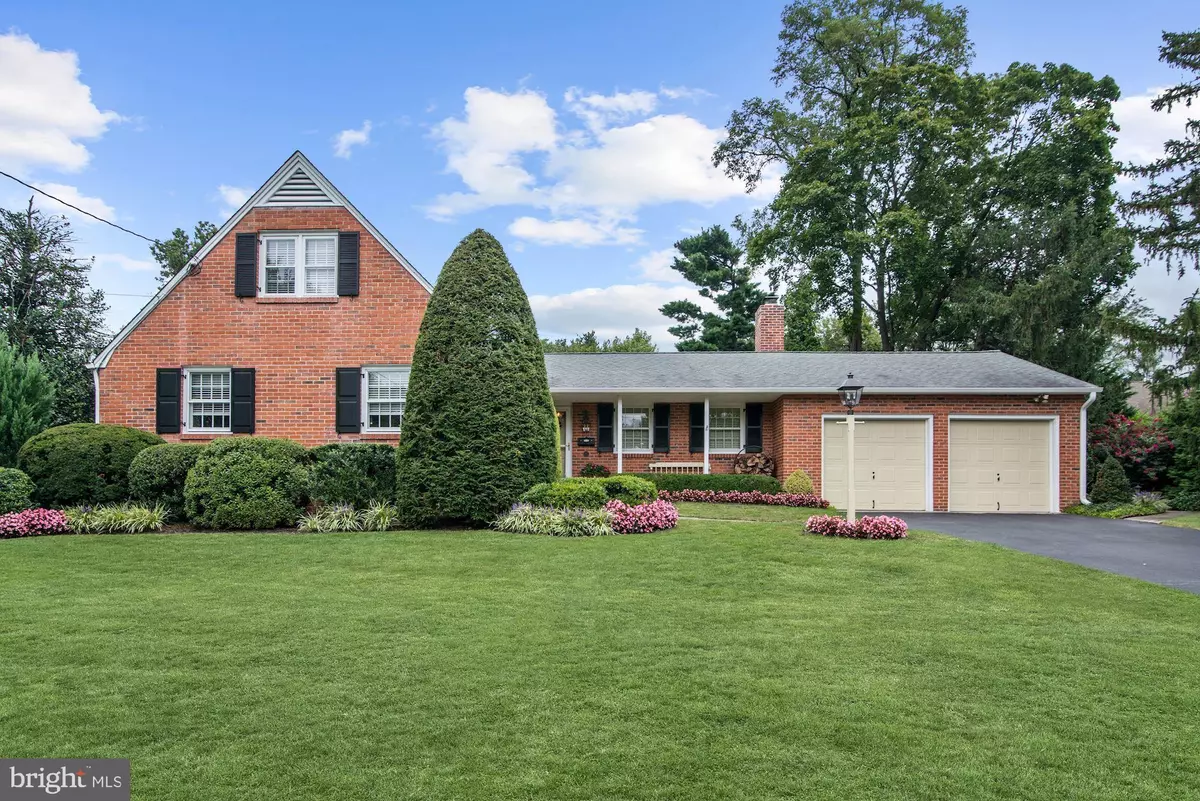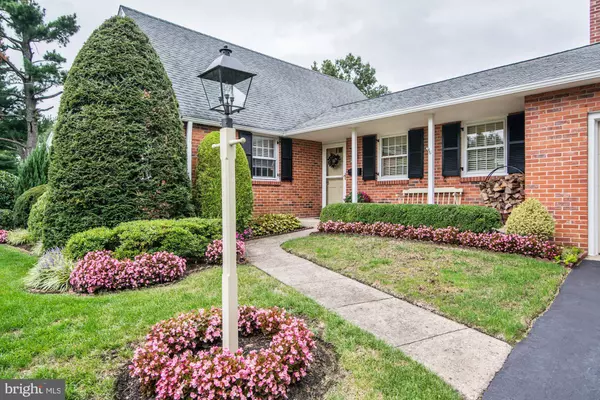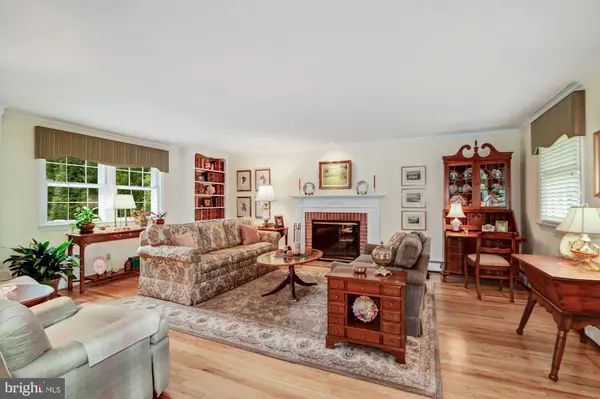$475,000
$475,000
For more information regarding the value of a property, please contact us for a free consultation.
4 Beds
3 Baths
1,860 SqFt
SOLD DATE : 02/11/2020
Key Details
Sold Price $475,000
Property Type Single Family Home
Sub Type Detached
Listing Status Sold
Purchase Type For Sale
Square Footage 1,860 sqft
Price per Sqft $255
Subdivision Westbrook
MLS Listing ID NJBL356306
Sold Date 02/11/20
Style Cape Cod
Bedrooms 4
Full Baths 3
HOA Y/N N
Abv Grd Liv Area 1,860
Originating Board BRIGHT
Year Built 1957
Annual Tax Amount $8,753
Tax Year 2019
Lot Dimensions 95.00 x 170.00
Property Description
Welcome to 71 Westbrook Drive where attention to detail is evident. Meticulously maintained and thoughtfully updated this Stuart Maine brick Cape Cod is sure to wrap you in a warm embrace and wow you with updated features and amenities. A formal dining room with custom trim sits adjacent to the modern kitchen space featuring granite countertops, tile backsplash with glass tile inset, custom cherry cabinets, tile flooring and high-end stainless steel appliances including a Jenn-Air French door refrigerator, Bosch 4 burner gas range and built-In microwave. The traditional living room features pristine red oak hardwood flooring that is found throughout the entire home. A wood burning fireplace with brick hearth and classic dentil trim and mantle anchors the room that also boasts two built-in bookcases that flank the windows overlooking the stunning backyard. There are two first floor bedrooms on the main level offering hardwood flooring and double closets in addition to a shared full bath in the hallway that has been updated with a basket-weave tile floor, pedestal sink and walk-in tiled shower. All tasteful and neutral in color and style. Two additional bedrooms are found upstairs both with ample closets and dormer alcoves that add just the right amount of extra charm to the space. A full hall bath with pedestal sink and tiled floor, tiled wall and a tiled bathtub/shower completes this level. The basement is ready for your personal touch! Though unfinished, it is painted, features fluorescent lighting throughout, has a french drain system, laundry area, a full 3 piece bathroom and access stairs to the pool area out back. The beautiful backyard looks like it belongs in a Home & Garden magazine featuring a large heated Gunite pool with gleaming blue water surrounded by lush green lawn and natural privacy courtesy of mature trees and plantings. A canopied patio and special edition Weber grill with its own dedicated gas line can accommodate those guests that will be visiting often. An oversized 2 car garage and generous driveway allow for plenty of parking. Keeping the home updated before and fresh a new roof is on schedule to be done soon!! Offering all the charm and modern bells & whistles that the discerning homeowner is looking for. This home is move-in ready so make your appointment to
Location
State NJ
County Burlington
Area Moorestown Twp (20322)
Zoning RES
Rooms
Other Rooms Living Room, Dining Room, Bedroom 2, Bedroom 4, Kitchen, Bedroom 1, Bathroom 1, Bathroom 2, Bathroom 3
Basement Full, Outside Entrance, Space For Rooms, Walkout Stairs, Water Proofing System, Sump Pump, Heated
Main Level Bedrooms 2
Interior
Heating Baseboard - Hot Water
Cooling Central A/C, Zoned
Fireplaces Number 1
Fireplaces Type Brick, Wood
Fireplace Y
Heat Source Natural Gas
Exterior
Parking Features Additional Storage Area, Garage - Front Entry, Garage Door Opener, Oversized
Garage Spaces 6.0
Fence Rear, Wood
Pool Heated, Gunite, In Ground
Water Access N
Accessibility None
Attached Garage 2
Total Parking Spaces 6
Garage Y
Building
Story 2
Sewer Public Sewer
Water Public
Architectural Style Cape Cod
Level or Stories 2
Additional Building Above Grade, Below Grade
New Construction N
Schools
High Schools Moorestown H.S.
School District Moorestown Township Public Schools
Others
Senior Community No
Tax ID 22-01703-00010
Ownership Fee Simple
SqFt Source Assessor
Special Listing Condition Standard
Read Less Info
Want to know what your home might be worth? Contact us for a FREE valuation!

Our team is ready to help you sell your home for the highest possible price ASAP

Bought with Jeffrey Senges • BHHS Fox & Roach-Marlton
"My job is to find and attract mastery-based agents to the office, protect the culture, and make sure everyone is happy! "
12 Terry Drive Suite 204, Newtown, Pennsylvania, 18940, United States






