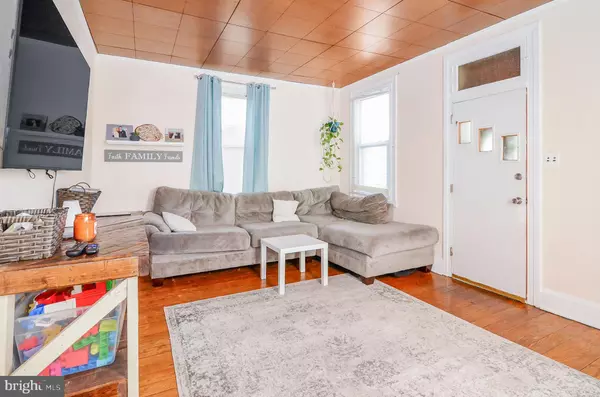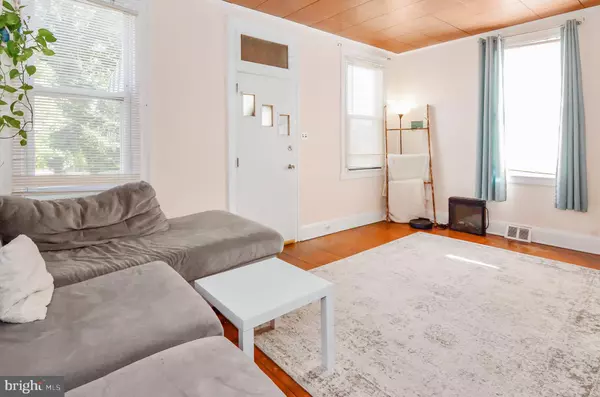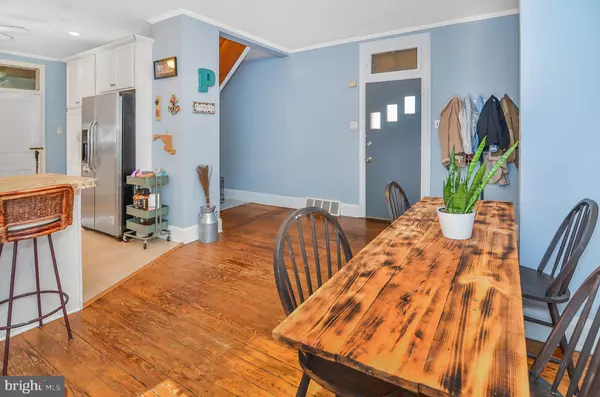$201,000
$199,900
0.6%For more information regarding the value of a property, please contact us for a free consultation.
2 Beds
2 Baths
1,422 SqFt
SOLD DATE : 12/15/2021
Key Details
Sold Price $201,000
Property Type Single Family Home
Sub Type Detached
Listing Status Sold
Purchase Type For Sale
Square Footage 1,422 sqft
Price per Sqft $141
Subdivision Overlea
MLS Listing ID MDBA2015408
Sold Date 12/15/21
Style Colonial
Bedrooms 2
Full Baths 2
HOA Y/N N
Abv Grd Liv Area 1,080
Originating Board BRIGHT
Year Built 1930
Annual Tax Amount $3,651
Tax Year 2021
Lot Size 0.320 Acres
Acres 0.32
Property Description
This home could be yours. Original wood floors on the main level and throughout the house. Enter the large living room from the front door, or park in your driveway and enter through your side door into the large open dining area and kitchen. Beautifully maintained pond in the front yard with coi fish and pond plants. Small amount of storage under the front porch. Large fenced in back yard with a ton of room to run and play, or sit and enjoy a fire pit on your patio while cooking on the grill on your back deck. 2 Large bedrooms upstairs and basement is 3/4 finished with a full bath. Perfect for a family room, game room, movie theater or play room. A lot of storage in the basement as well or up in the attic. Location is centrally located and not far from the beltway or even from downtown,
Location
State MD
County Baltimore City
Zoning R-1
Rooms
Other Rooms Living Room, Dining Room, Primary Bedroom, Sitting Room, Bedroom 2, Kitchen
Basement Connecting Stairway, Rear Entrance, Sump Pump, Partially Finished, Full, Walkout Stairs
Interior
Interior Features Dining Area, Kitchen - Eat-In, Window Treatments, Wood Floors, Floor Plan - Traditional, Carpet, Ceiling Fan(s)
Hot Water Natural Gas
Heating Forced Air
Cooling Ceiling Fan(s), Window Unit(s)
Flooring Hardwood, Ceramic Tile, Partially Carpeted, Wood
Equipment Dishwasher, Disposal, Dryer, Oven/Range - Gas, Refrigerator, Washer
Fireplace N
Window Features Screens
Appliance Dishwasher, Disposal, Dryer, Oven/Range - Gas, Refrigerator, Washer
Heat Source Natural Gas
Laundry Basement, Has Laundry
Exterior
Exterior Feature Deck(s), Patio(s), Porch(es)
Garage Spaces 4.0
Fence Rear
Utilities Available Cable TV Available
Water Access N
Roof Type Asphalt
Accessibility None
Porch Deck(s), Patio(s), Porch(es)
Total Parking Spaces 4
Garage N
Building
Story 2
Foundation Block
Sewer Public Sewer
Water Public
Architectural Style Colonial
Level or Stories 2
Additional Building Above Grade, Below Grade
New Construction N
Schools
School District Baltimore City Public Schools
Others
Pets Allowed Y
Senior Community No
Tax ID 0327045650 016
Ownership Fee Simple
SqFt Source Assessor
Acceptable Financing Cash, Conventional, FHA, Negotiable, VA
Listing Terms Cash, Conventional, FHA, Negotiable, VA
Financing Cash,Conventional,FHA,Negotiable,VA
Special Listing Condition Standard
Pets Allowed No Pet Restrictions
Read Less Info
Want to know what your home might be worth? Contact us for a FREE valuation!

Our team is ready to help you sell your home for the highest possible price ASAP

Bought with Jaime B Gervasi • Keller Williams Metropolitan
"My job is to find and attract mastery-based agents to the office, protect the culture, and make sure everyone is happy! "
12 Terry Drive Suite 204, Newtown, Pennsylvania, 18940, United States






