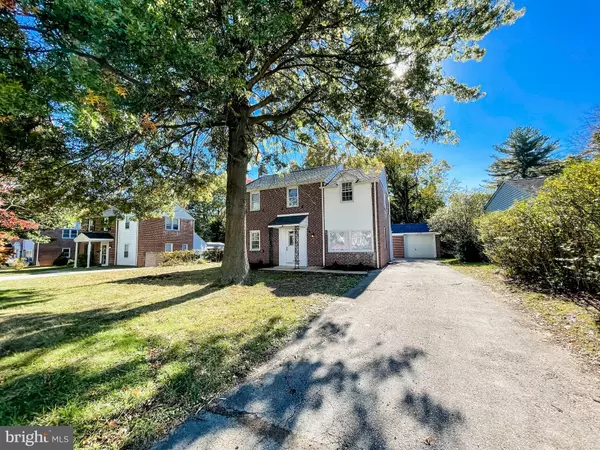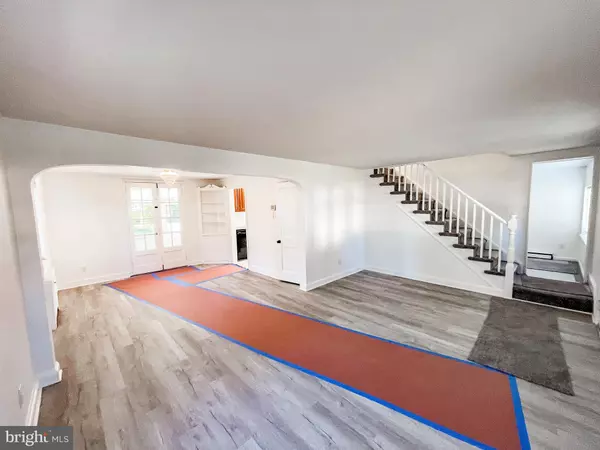$260,000
$259,900
For more information regarding the value of a property, please contact us for a free consultation.
3 Beds
2 Baths
1,600 SqFt
SOLD DATE : 12/21/2021
Key Details
Sold Price $260,000
Property Type Single Family Home
Sub Type Detached
Listing Status Sold
Purchase Type For Sale
Square Footage 1,600 sqft
Price per Sqft $162
Subdivision Rosemont
MLS Listing ID DENC2009524
Sold Date 12/21/21
Style Colonial
Bedrooms 3
Full Baths 1
Half Baths 1
HOA Y/N N
Abv Grd Liv Area 1,600
Originating Board BRIGHT
Year Built 1941
Annual Tax Amount $1,840
Tax Year 2021
Lot Size 0.370 Acres
Acres 0.37
Lot Dimensions 65.00 x 256.10
Property Description
Welcome home to this beautifully updated 3 bedroom 1 bathroom home in the established neighborhood of Rosemont in Elsmere. Situated on an extra-long lot, this home comes with an extended one car garage with plenty of room to add a shed, second garage, or even sports field in the huge backyard! When you first enter this center hall colonial you will love the luxury vinyl plank flooring in the living room that is open to the dining room through an original wide archway. Adding extra character are the glass paneled French doors that lead from the dining room to the 3 season room where you can overlook the natural serenity of your yard from the privacy and comfort of your home. From the dining room enter into the updated kitchen with granite countertops, tile flooring, ceiling height wood cabinets, and a wraparound coffee bar that leads into the family room, perfect for entertaining family and friends in front of the brick fireplace. Rounding out the main floor is the convenient half bathroom off the kitchen. Upstairs you will find all three comfortable bedrooms with barrel vaulted ceilings and tons of natural sunlight. The shared full hall bathroom features an expanded walk-in shower and tiled flooring. Featuring new carpet, new paint, and new vinyl flooring this updated house will make you feel right at home! Located close to parks and open space as well as local shopping and dining and major routes including I95, 295, and 495, this home is not going to last long so book your tour today! Please Note
solar panel credit from last bill in the amount of $533 for solar production
Location
State DE
County New Castle
Area Elsmere/Newport/Pike Creek (30903)
Zoning 19R1
Rooms
Basement Partial
Interior
Hot Water Electric
Heating Baseboard - Hot Water
Cooling None
Heat Source Oil
Exterior
Parking Features Garage - Front Entry
Garage Spaces 1.0
Water Access N
Accessibility None
Total Parking Spaces 1
Garage Y
Building
Story 2
Foundation Block
Sewer Private Sewer
Water Public
Architectural Style Colonial
Level or Stories 2
Additional Building Above Grade, Below Grade
New Construction N
Schools
School District Red Clay Consolidated
Others
Senior Community No
Tax ID 19-005.00-346
Ownership Fee Simple
SqFt Source Estimated
Special Listing Condition Standard
Read Less Info
Want to know what your home might be worth? Contact us for a FREE valuation!

Our team is ready to help you sell your home for the highest possible price ASAP

Bought with Carol M Quattrociocchi • Long & Foster Real Estate, Inc.
"My job is to find and attract mastery-based agents to the office, protect the culture, and make sure everyone is happy! "
12 Terry Drive Suite 204, Newtown, Pennsylvania, 18940, United States






