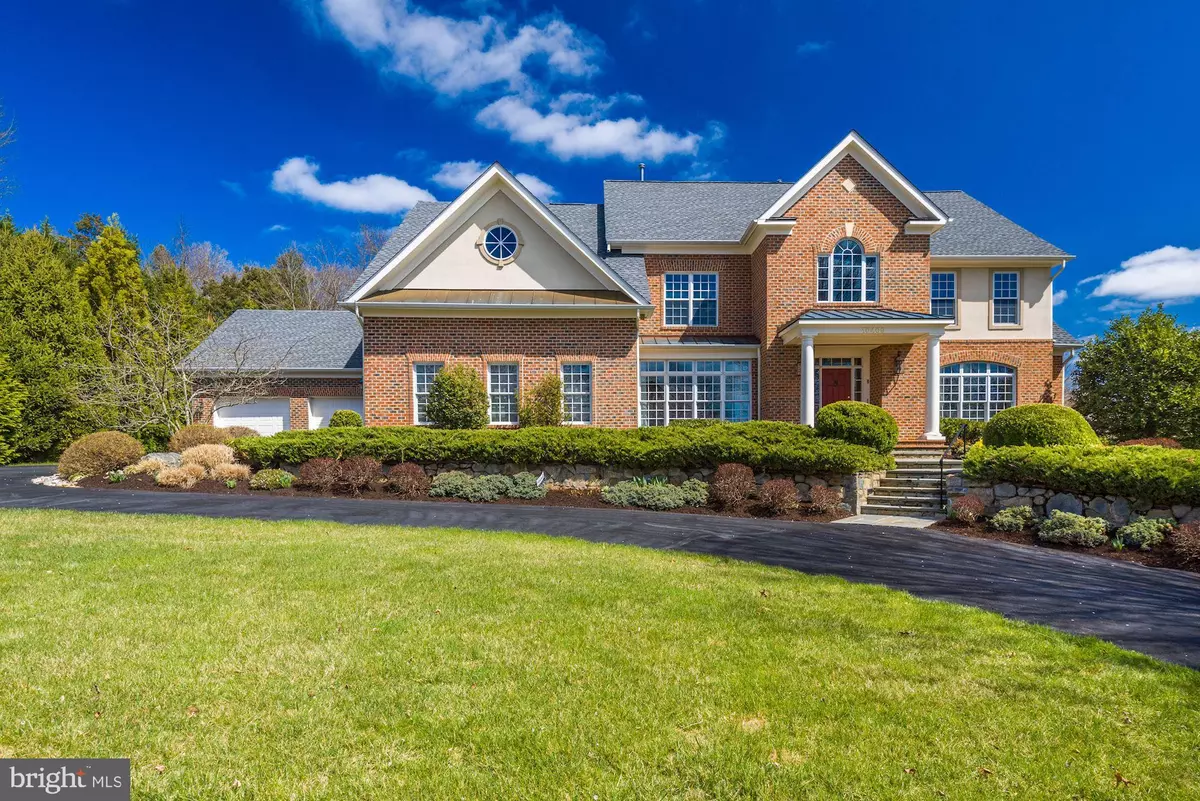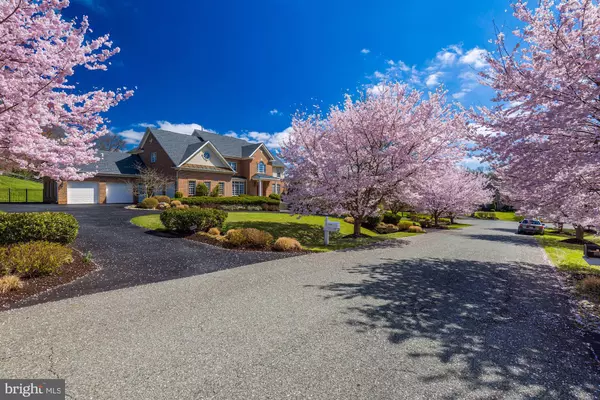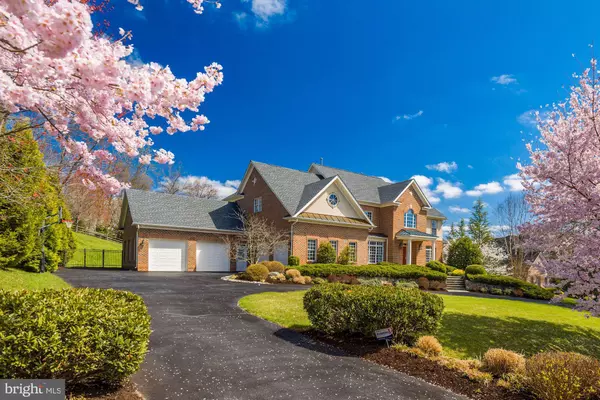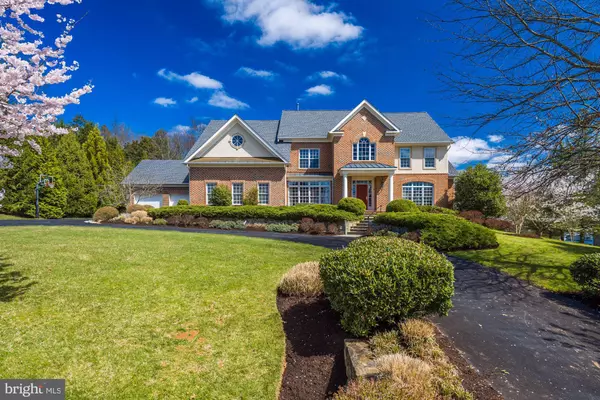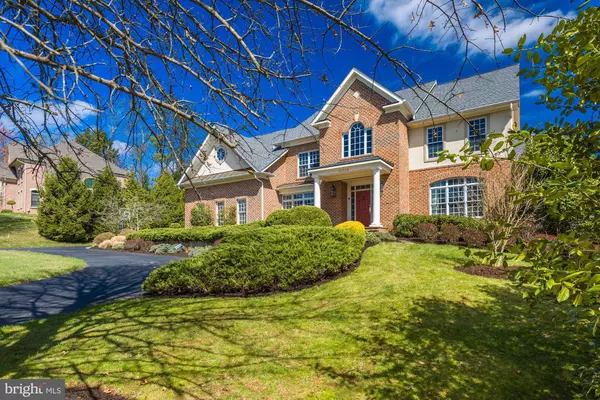$1,500,000
$1,545,000
2.9%For more information regarding the value of a property, please contact us for a free consultation.
5 Beds
5 Baths
6,107 SqFt
SOLD DATE : 10/28/2020
Key Details
Sold Price $1,500,000
Property Type Single Family Home
Sub Type Detached
Listing Status Sold
Purchase Type For Sale
Square Footage 6,107 sqft
Price per Sqft $245
Subdivision Potomac Outside
MLS Listing ID MDMC701822
Sold Date 10/28/20
Style Colonial
Bedrooms 5
Full Baths 4
Half Baths 1
HOA Fees $112/ann
HOA Y/N Y
Abv Grd Liv Area 4,586
Originating Board BRIGHT
Year Built 2002
Annual Tax Amount $18,119
Tax Year 2019
Lot Size 0.944 Acres
Acres 0.94
Property Description
SPECTACULAR BRICK COLONIAL ON A QUIET AND BEAUTIFUL CUL-DE-SAC IN POTOMAC! Elegantly sited on a private lot with manicured landscaping and a circular driveway, this sensational 5 BR 4.5 BA home with southern exposure boasts 6,107 sq ft of total finished space, high ceilings, an elegant flowing floor plan, beautiful finishes, and a new roof! Gorgeous walls of over-sized and arched windows, custom cabinetry, a two-story foyer, gourmet island kitchen with light-filled breakfast room, crown molding, and gleaming hardwood floors showcase the stylish main level! Architectural details delight the eye in the spacious family room with coffered ceiling, built-in library, and floor-to-ceiling stone wood-burning fireplace. The well-appointed master bedroom suite with a tray ceiling, walk-in closet with an organizational system, sitting area, and an expansive master bathroom with double sinks, a soaking tub, and stall shower highlights the upper level that is complete with three additional guest bedrooms, two bathrooms, and new Brazilian Cherry wood floors. The bright walk-out lower level features large windows, a recreation room, fifth bedroom, and full bathroom. The stone walkways and patios and large deck that looks out on the immense, fenced backyard compliment this gorgeous estate. Modern luxury in a tranquil setting!
Location
State MD
County Montgomery
Zoning RE1
Rooms
Other Rooms Living Room, Dining Room, Primary Bedroom, Bedroom 2, Bedroom 3, Bedroom 4, Kitchen, Family Room, Foyer, Bedroom 1, Laundry, Mud Room, Office, Recreation Room, Utility Room, Bathroom 1, Bathroom 2, Bathroom 3, Primary Bathroom, Half Bath
Basement Daylight, Full, Fully Finished, Outside Entrance, Rear Entrance, Walkout Level, Windows, Connecting Stairway
Interior
Interior Features Additional Stairway, Breakfast Area, Built-Ins, Carpet, Chair Railings, Combination Dining/Living, Crown Moldings, Dining Area, Double/Dual Staircase, Family Room Off Kitchen, Floor Plan - Open, Kitchen - Eat-In, Kitchen - Gourmet, Kitchen - Island, Primary Bath(s), Pantry, Recessed Lighting, Soaking Tub, Stall Shower, Store/Office, Tub Shower, Upgraded Countertops, Walk-in Closet(s), Water Treat System, Window Treatments, Wood Floors
Hot Water Natural Gas
Heating Forced Air
Cooling Central A/C
Flooring Ceramic Tile, Hardwood, Carpet
Fireplaces Number 2
Fireplaces Type Gas/Propane, Wood
Furnishings No
Fireplace Y
Heat Source Natural Gas
Laundry Upper Floor
Exterior
Parking Features Garage - Side Entry, Garage Door Opener, Inside Access
Garage Spaces 12.0
Fence Fully, Wood
Water Access N
View Garden/Lawn, Trees/Woods
Roof Type Asphalt
Accessibility None
Attached Garage 4
Total Parking Spaces 12
Garage Y
Building
Story 3
Sewer Public Sewer
Water Public
Architectural Style Colonial
Level or Stories 3
Additional Building Above Grade, Below Grade
New Construction N
Schools
Elementary Schools Wayside
Middle Schools Herbert Hoover
High Schools Winston Churchill
School District Montgomery County Public Schools
Others
HOA Fee Include Common Area Maintenance,Snow Removal
Senior Community No
Tax ID 161003257383
Ownership Fee Simple
SqFt Source Assessor
Security Features Security System
Special Listing Condition Standard
Read Less Info
Want to know what your home might be worth? Contact us for a FREE valuation!

Our team is ready to help you sell your home for the highest possible price ASAP

Bought with Gene L Cutter II • Redfin Corp
"My job is to find and attract mastery-based agents to the office, protect the culture, and make sure everyone is happy! "
12 Terry Drive Suite 204, Newtown, Pennsylvania, 18940, United States

