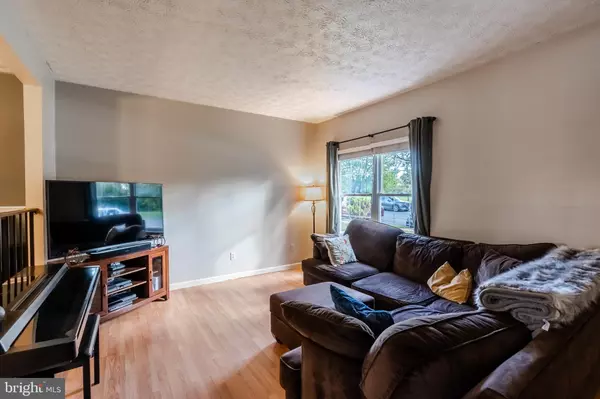$195,000
$195,000
For more information regarding the value of a property, please contact us for a free consultation.
3 Beds
3 Baths
1,760 SqFt
SOLD DATE : 12/15/2020
Key Details
Sold Price $195,000
Property Type Townhouse
Sub Type Interior Row/Townhouse
Listing Status Sold
Purchase Type For Sale
Square Footage 1,760 sqft
Price per Sqft $110
Subdivision Hazelwood Village
MLS Listing ID MDBC509234
Sold Date 12/15/20
Style Traditional
Bedrooms 3
Full Baths 1
Half Baths 2
HOA Fees $59/qua
HOA Y/N Y
Abv Grd Liv Area 1,280
Originating Board BRIGHT
Year Built 1978
Annual Tax Amount $2,918
Tax Year 2020
Lot Size 2,000 Sqft
Acres 0.05
Property Description
Welcome home to this Rosedale beauty! Located within walking distance to a Baltimore County library, grocery and several local amenities. This lovely and spacious 3 bedroom, 1 full and 2 half bath home with a finished basement and bar sits across from open common ground offering beautiful green space views. Featuring a completely remodeled kitchen with an expansive deck that is perfect for coffee on these Fall mornings. New Roof 2013. New HVAC 2013/2014. New Water Heater last month. Freshly painted. New hardwood flooring on the stairs and bedroom level. Seller paid 1-year home warranty provided. This one is move in ready and simply awaiting the new owners.
Location
State MD
County Baltimore
Zoning R8
Rooms
Other Rooms Living Room, Dining Room, Bedroom 2, Bedroom 3, Kitchen, Family Room, Bedroom 1, Full Bath, Half Bath
Basement Fully Finished, Improved, Outside Entrance, Rear Entrance, Shelving, Walkout Level, Windows, Interior Access
Interior
Interior Features Attic, Dining Area, Floor Plan - Traditional, Window Treatments, Kitchen - Eat-In
Hot Water 60+ Gallon Tank, Electric
Heating Forced Air, Energy Star Heating System
Cooling Central A/C, Ceiling Fan(s)
Flooring Ceramic Tile, Hardwood
Equipment Dishwasher, Disposal, Dryer, Exhaust Fan, Washer
Window Features Screens,Wood Frame
Appliance Dishwasher, Disposal, Dryer, Exhaust Fan, Washer
Heat Source Central
Exterior
Exterior Feature Deck(s)
Parking On Site 2
Water Access N
Roof Type Shingle
Accessibility None
Porch Deck(s)
Garage N
Building
Story 3
Sewer Public Sewer
Water Public
Architectural Style Traditional
Level or Stories 3
Additional Building Above Grade, Below Grade
Structure Type Dry Wall
New Construction N
Schools
School District Baltimore County Public Schools
Others
HOA Fee Include Water,Snow Removal,Common Area Maintenance
Senior Community No
Tax ID 04141800000295
Ownership Fee Simple
SqFt Source Assessor
Special Listing Condition Standard
Read Less Info
Want to know what your home might be worth? Contact us for a FREE valuation!

Our team is ready to help you sell your home for the highest possible price ASAP

Bought with Cory B Banks • Keller Williams Legacy
"My job is to find and attract mastery-based agents to the office, protect the culture, and make sure everyone is happy! "
12 Terry Drive Suite 204, Newtown, Pennsylvania, 18940, United States






