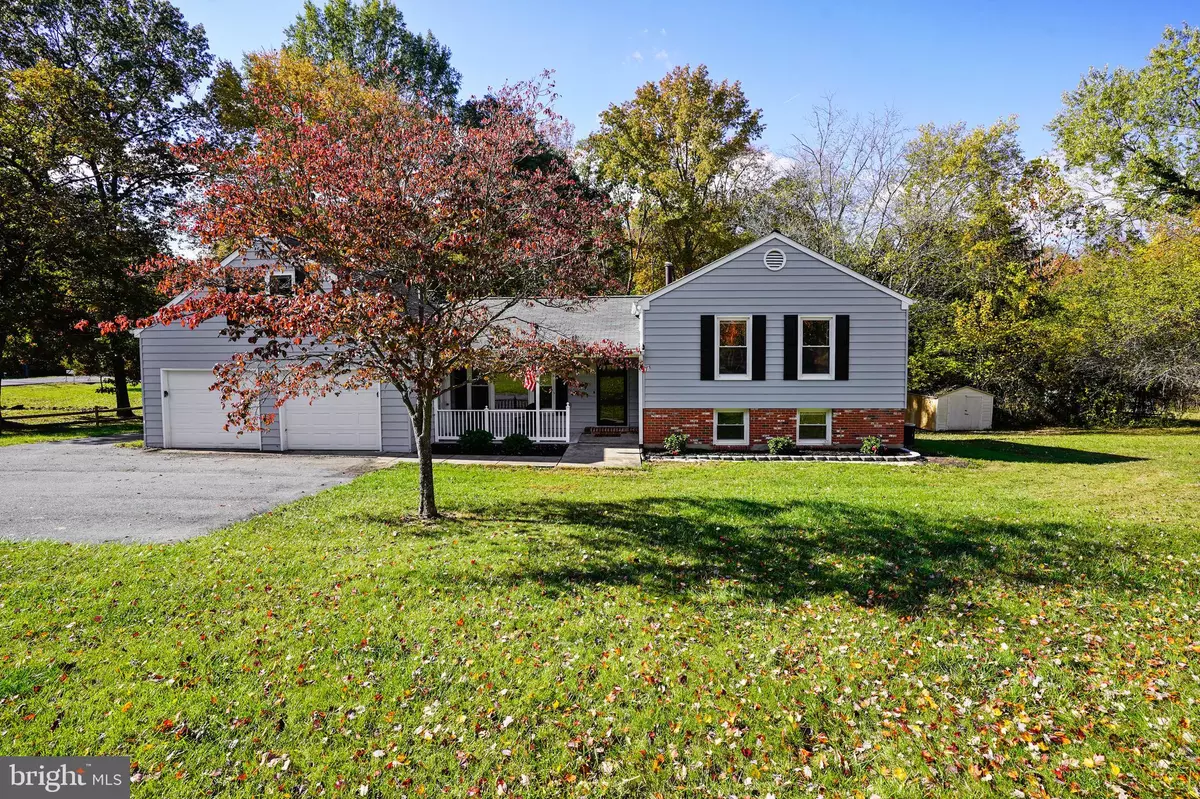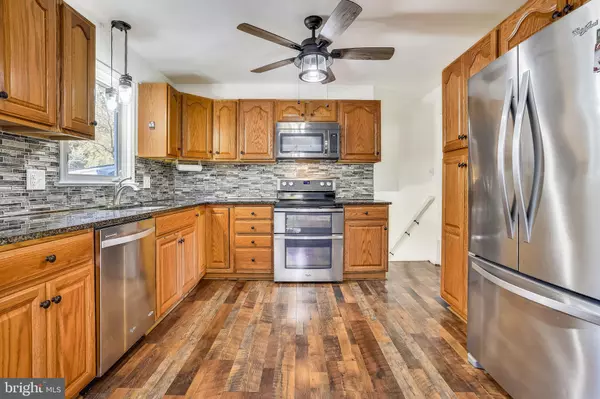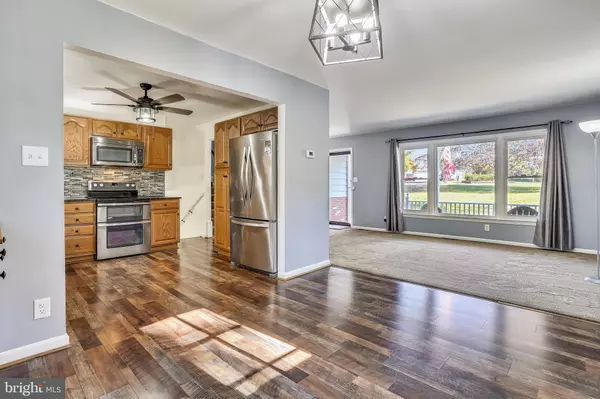$389,100
$374,000
4.0%For more information regarding the value of a property, please contact us for a free consultation.
3 Beds
3 Baths
1,800 SqFt
SOLD DATE : 12/06/2021
Key Details
Sold Price $389,100
Property Type Single Family Home
Sub Type Detached
Listing Status Sold
Purchase Type For Sale
Square Footage 1,800 sqft
Price per Sqft $216
Subdivision Garrisonville Estates
MLS Listing ID VAST2004816
Sold Date 12/06/21
Style Split Level
Bedrooms 3
Full Baths 2
Half Baths 1
HOA Y/N N
Abv Grd Liv Area 1,200
Originating Board BRIGHT
Year Built 1972
Annual Tax Amount $2,623
Tax Year 2021
Lot Size 0.571 Acres
Acres 0.57
Property Description
Beautiful and meticulously maintained split level home on highly sought out large corner lot in Garrisonville Estates. Great location with direct access to Garrisonville Rd, shopping and restaurants, just minutes from I95 and Express Lanes. Features include *New Roof 2016 *New Upgraded Carpet 2017 *Carpet Just Professionally Cleaned by Mighty Clean Carpet Care * New Paint Throughout *Exterior Siding and Trim Just Professionally Painted *Crawlspace encapsulation by JES 2017 *Major Kitchen Remodel 2017 * New Fuel Tank Purchased 2020 *Furnace/AC Annual Maintenance by Robert B. Payne *Oversized 2 Car Garage with Optional Workshop/Storage and Room Above *Covered Outdoor Patio *Optional Office in the Basement *Remodeled Bathrooms *Large Laundry Room *Secure Outdoor Storage. This home won't last long. Schedule your appointment now!
Location
State VA
County Stafford
Zoning R1
Rooms
Basement Daylight, Full, Fully Finished, Outside Entrance, Walkout Level
Interior
Interior Features Carpet, Dining Area, Family Room Off Kitchen, Store/Office, Upgraded Countertops, Window Treatments
Hot Water Electric
Heating Forced Air
Cooling Central A/C
Flooring Carpet, Laminate Plank
Fireplaces Number 1
Fireplaces Type Gas/Propane
Equipment Dishwasher, Built-In Microwave, Oven/Range - Electric, Stainless Steel Appliances
Fireplace Y
Appliance Dishwasher, Built-In Microwave, Oven/Range - Electric, Stainless Steel Appliances
Heat Source Oil
Laundry Hookup
Exterior
Exterior Feature Patio(s)
Parking Features Garage Door Opener, Inside Access, Oversized, Additional Storage Area
Garage Spaces 2.0
Water Access N
Roof Type Shingle
Accessibility Level Entry - Main
Porch Patio(s)
Attached Garage 2
Total Parking Spaces 2
Garage Y
Building
Lot Description Corner, Landscaping, Road Frontage, SideYard(s), Rear Yard, Front Yard
Story 3
Foundation Crawl Space
Sewer Public Sewer
Water Public
Architectural Style Split Level
Level or Stories 3
Additional Building Above Grade, Below Grade
New Construction N
Schools
Elementary Schools Garrisonville
Middle Schools A. G. Wright
High Schools Mountainview
School District Stafford County Public Schools
Others
Senior Community No
Tax ID 19A 1 32
Ownership Fee Simple
SqFt Source Assessor
Special Listing Condition Standard
Read Less Info
Want to know what your home might be worth? Contact us for a FREE valuation!

Our team is ready to help you sell your home for the highest possible price ASAP

Bought with Trinh Wauer • EXP Realty, LLC
"My job is to find and attract mastery-based agents to the office, protect the culture, and make sure everyone is happy! "
12 Terry Drive Suite 204, Newtown, Pennsylvania, 18940, United States






