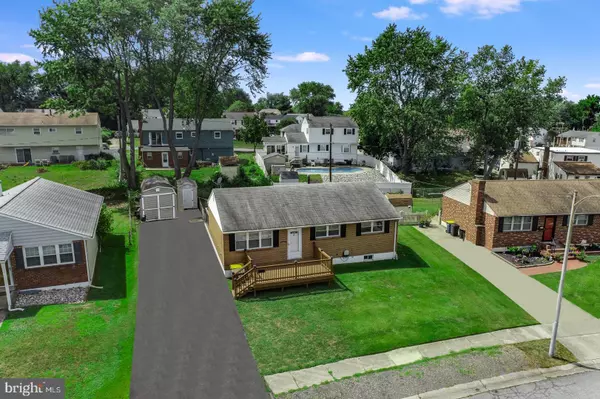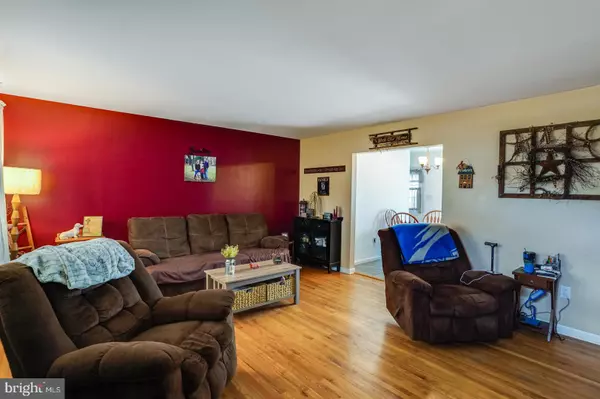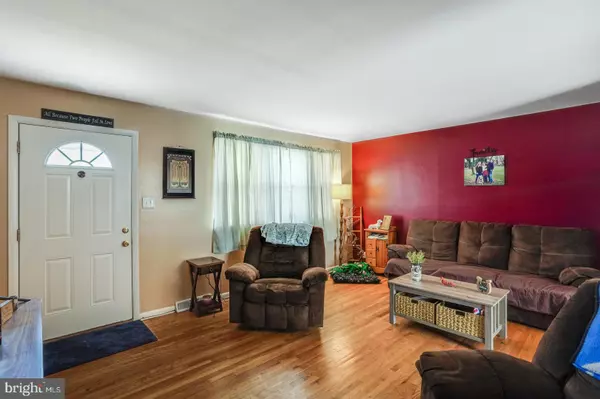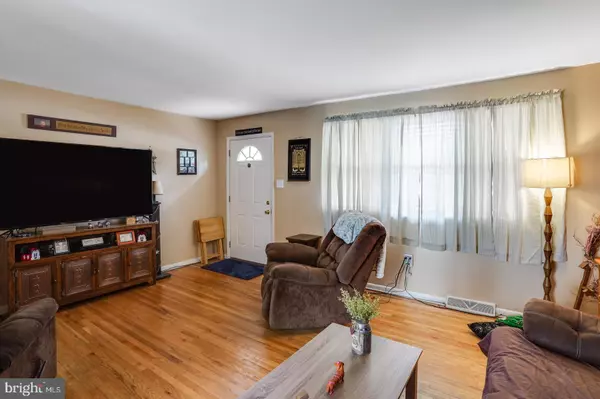$271,000
$271,000
For more information regarding the value of a property, please contact us for a free consultation.
4 Beds
2 Baths
1,710 SqFt
SOLD DATE : 11/03/2021
Key Details
Sold Price $271,000
Property Type Single Family Home
Sub Type Detached
Listing Status Sold
Purchase Type For Sale
Square Footage 1,710 sqft
Price per Sqft $158
Subdivision Stratford
MLS Listing ID DENC2005202
Sold Date 11/03/21
Style Ranch/Rambler
Bedrooms 4
Full Baths 2
HOA Y/N N
Abv Grd Liv Area 1,080
Originating Board BRIGHT
Year Built 1968
Annual Tax Amount $1,730
Tax Year 2020
Lot Size 7,841 Sqft
Acres 0.18
Property Description
Looking for a home in which to settle your family? Look no further than 23 Farragut Lane. Conveniently located near the Christiana Mall, Route 1, and I-95, this ranch home provides an opportunity for a lifetime of memories! From the street, you walk up the driveway to a spacious deck which leads up to the front door. As you enter, the family room awaits with plenty of space. Off of the family room in the rear of the house is the kitchen, lined with stainless steel appliances, granite countertops, 42" countertops, and a tile floor. Moving down the hall will guide you to the three upstairs bedrooms and bathroom. Aside from the kitchen and bathroom, the first floor is completely hardwood. Going downstairs into the basement will take you into the current owner's man-cave, which is a perfect visualization for what this space could represent, amongst other things. Also downstairs is the bedroom that the current owners occupy. With the full bathroom downstairs, the fully-tiled basement could double as an in-law suite. The back deck and spacious, fenced back yard is accessed by a sliding glass kitchen door. Two sheds in the back yard provide plenty of storage, as well as ample workspace, as one of the sheds is fully equipped with electric and air conditioning. Come view this stunning, ready-to-go family home starting Friday, 8/20 at 5pm. TV in the basement is negotiable. This home is waiting for the right family to fall in love!
Location
State DE
County New Castle
Area New Castle/Red Lion/Del.City (30904)
Zoning RE
Rooms
Other Rooms Living Room, Bedroom 2, Bedroom 3, Bedroom 4, Kitchen, Family Room, Bedroom 1, Bathroom 1, Bathroom 2, Attic
Basement Full, Fully Finished
Main Level Bedrooms 3
Interior
Hot Water Natural Gas
Heating Forced Air
Cooling Central A/C
Flooring Hardwood, Tile/Brick
Equipment Stainless Steel Appliances
Fireplace N
Appliance Stainless Steel Appliances
Heat Source Natural Gas
Exterior
Exterior Feature Deck(s)
Garage Spaces 8.0
Water Access N
Roof Type Pitched,Shingle
Accessibility None
Porch Deck(s)
Total Parking Spaces 8
Garage N
Building
Story 2
Foundation Other
Sewer Public Sewer
Water Public
Architectural Style Ranch/Rambler
Level or Stories 2
Additional Building Above Grade, Below Grade
New Construction N
Schools
Elementary Schools Pleasantville
Middle Schools George Read
High Schools William Penn
School District Colonial
Others
Senior Community No
Tax ID 10-023.30-424
Ownership Fee Simple
SqFt Source Estimated
Acceptable Financing Cash, Conventional, FHA, VA
Listing Terms Cash, Conventional, FHA, VA
Financing Cash,Conventional,FHA,VA
Special Listing Condition Standard
Read Less Info
Want to know what your home might be worth? Contact us for a FREE valuation!

Our team is ready to help you sell your home for the highest possible price ASAP

Bought with Lori Leigh Davis • Patterson-Schwartz-Newark

"My job is to find and attract mastery-based agents to the office, protect the culture, and make sure everyone is happy! "
12 Terry Drive Suite 204, Newtown, Pennsylvania, 18940, United States






