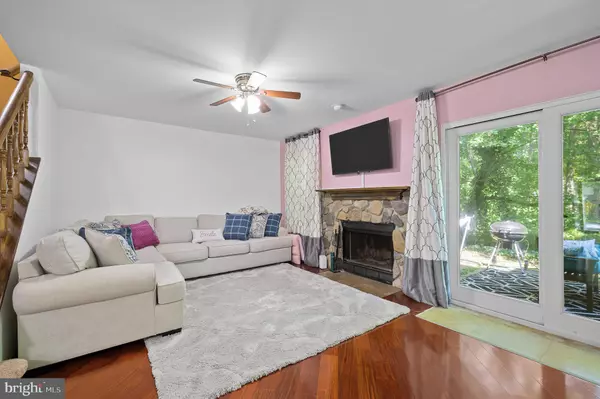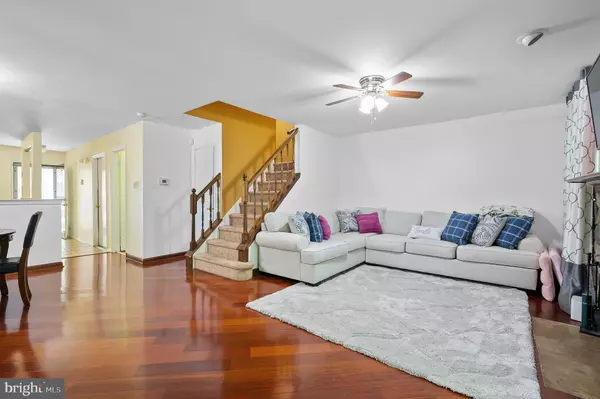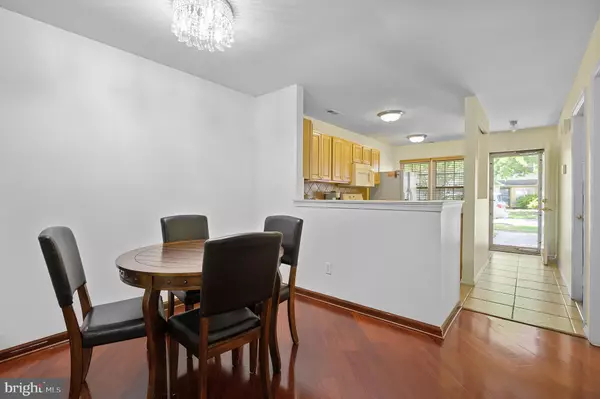$215,000
$215,000
For more information regarding the value of a property, please contact us for a free consultation.
3 Beds
3 Baths
1,575 SqFt
SOLD DATE : 11/11/2021
Key Details
Sold Price $215,000
Property Type Townhouse
Sub Type Interior Row/Townhouse
Listing Status Sold
Purchase Type For Sale
Square Footage 1,575 sqft
Price per Sqft $136
Subdivision Stonebridge
MLS Listing ID DENC2005454
Sold Date 11/11/21
Style Traditional
Bedrooms 3
Full Baths 2
Half Baths 1
HOA Fees $111/qua
HOA Y/N Y
Abv Grd Liv Area 1,575
Originating Board BRIGHT
Year Built 1990
Annual Tax Amount $1,782
Tax Year 2021
Lot Size 1,742 Sqft
Acres 0.04
Lot Dimensions 22.10 x 86.40
Property Description
Welcome to 219 Stonebridge Blvd! This 3 Bedroom 2.5 Bathroom Townhouse with a 1 car over-sized garage is perfectly located in the heart of Stonebridge Community. Upon entry you will notice the gleaming hardwood flooring through out the main level of the home. In your lovely new home, you can get comfy and warm in front of your stone-front, wood burning fire place during the cold months. During the warm months you can entertain on your quaint patio. There is a half-bath on the first level, and a coat closet with additional storage room. Headed up the stairs you will find an open Laundry room, the main hall bathroom, two bedrooms with generously sized closet space, one which features a walk-in closet. The large Owner's Suite, which features a huge walk-in closet, a private bathroom and it's own stone-front wood-burning fire place, makes this home a must see! The Home has been well maintained, Freshly Painted, New Roof in 2016, Band New Gutters and Gutter Guards added 4/2021. The Seller is Offering a 1 year Home Warranty, Make your Appointments Today!
Location
State DE
County New Castle
Area New Castle/Red Lion/Del.City (30904)
Zoning NCTH
Interior
Hot Water Natural Gas
Heating Forced Air
Cooling Central A/C
Fireplaces Number 1
Fireplaces Type Wood
Equipment Dishwasher, Dryer, Microwave, Washer
Fireplace Y
Appliance Dishwasher, Dryer, Microwave, Washer
Heat Source Natural Gas
Laundry Upper Floor
Exterior
Parking Features Garage Door Opener
Garage Spaces 2.0
Amenities Available Pool - Outdoor
Water Access N
Accessibility None
Attached Garage 1
Total Parking Spaces 2
Garage Y
Building
Story 2
Sewer Public Sewer
Water Public
Architectural Style Traditional
Level or Stories 2
Additional Building Above Grade, Below Grade
New Construction N
Schools
Elementary Schools New Castle
Middle Schools George Read
High Schools William Penn
School District Colonial
Others
HOA Fee Include Common Area Maintenance,Trash,Snow Removal
Senior Community No
Tax ID 10-029.40-489
Ownership Fee Simple
SqFt Source Assessor
Acceptable Financing Cash, Conventional, FHA, VA
Listing Terms Cash, Conventional, FHA, VA
Financing Cash,Conventional,FHA,VA
Special Listing Condition Standard
Read Less Info
Want to know what your home might be worth? Contact us for a FREE valuation!

Our team is ready to help you sell your home for the highest possible price ASAP

Bought with lynn darcelle johnson • BHHS Fox & Roach-Christiana
"My job is to find and attract mastery-based agents to the office, protect the culture, and make sure everyone is happy! "
12 Terry Drive Suite 204, Newtown, Pennsylvania, 18940, United States






