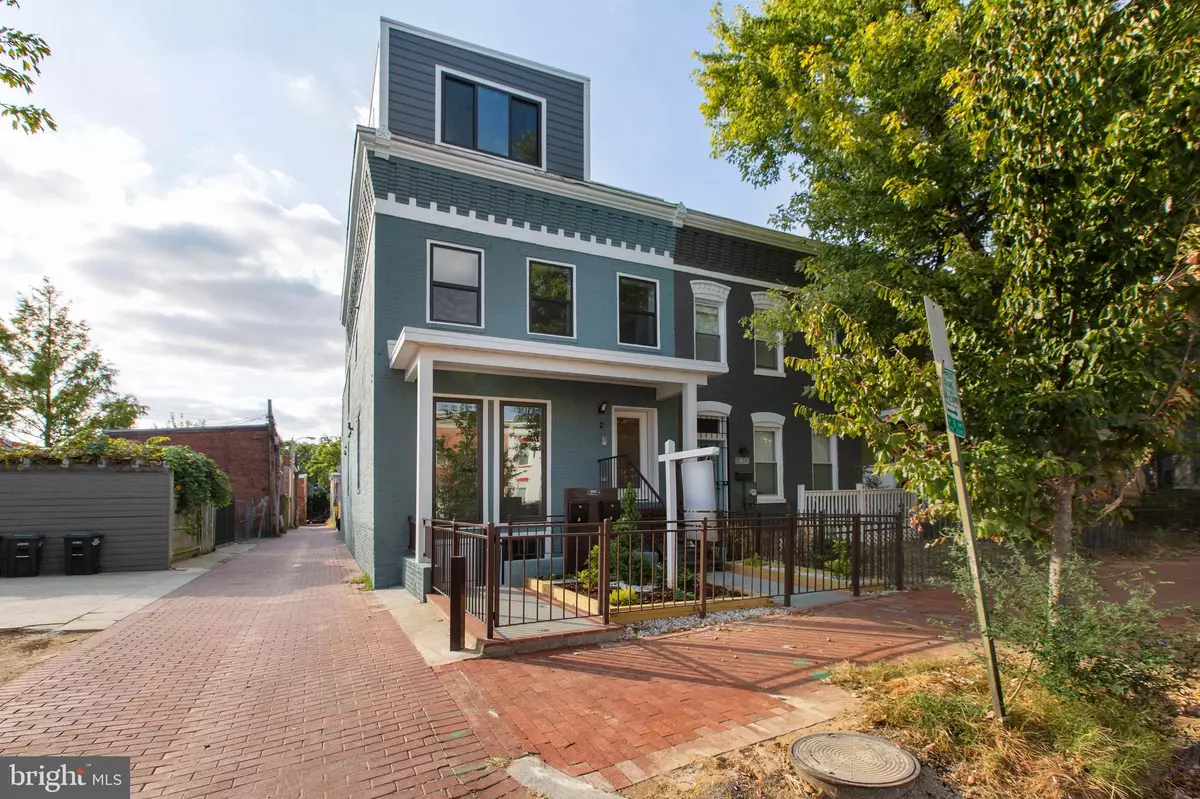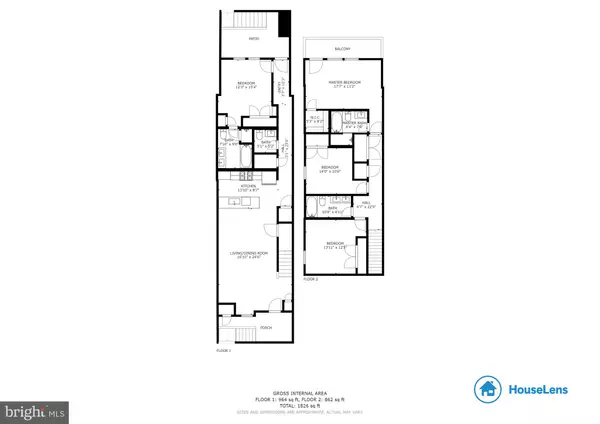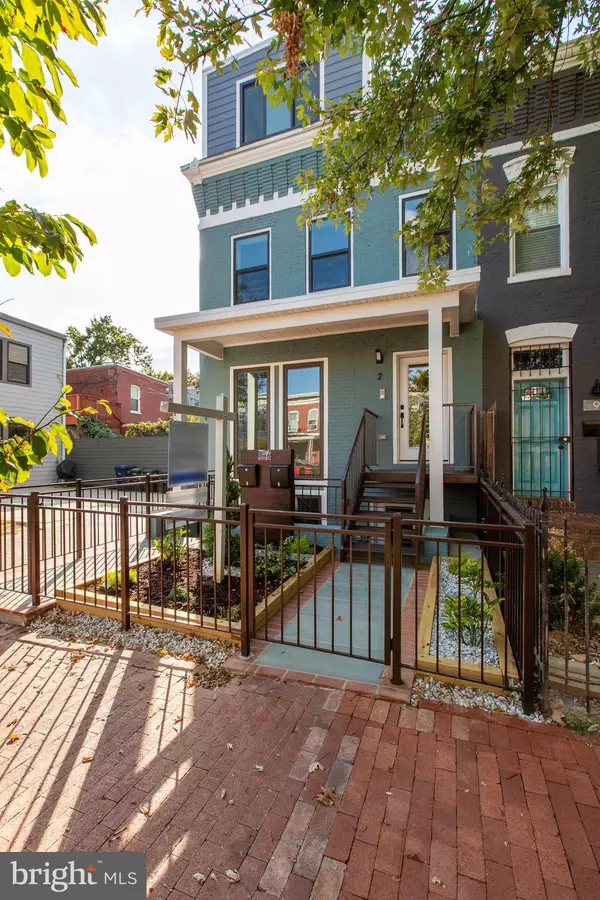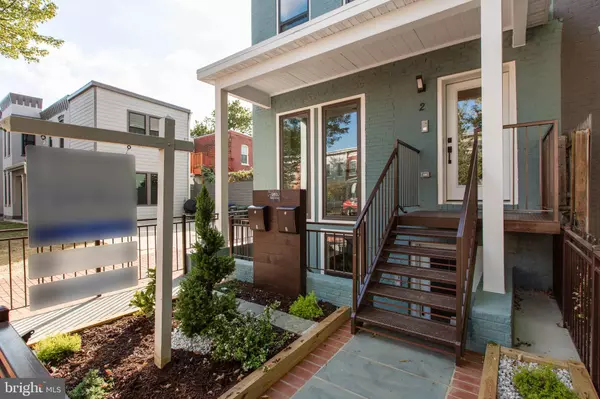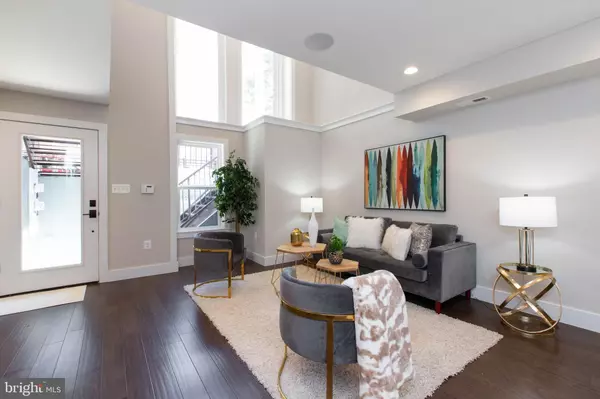$855,000
$855,000
For more information regarding the value of a property, please contact us for a free consultation.
4 Beds
4 Baths
1,650 SqFt
SOLD DATE : 03/11/2020
Key Details
Sold Price $855,000
Property Type Condo
Sub Type Condo/Co-op
Listing Status Sold
Purchase Type For Sale
Square Footage 1,650 sqft
Price per Sqft $518
Subdivision H Street Corridor
MLS Listing ID DCDC443326
Sold Date 03/11/20
Style Contemporary
Bedrooms 4
Full Baths 3
Half Baths 1
Condo Fees $262/mo
HOA Y/N N
Abv Grd Liv Area 1,650
Originating Board BRIGHT
Year Built 1915
Annual Tax Amount $5,794
Tax Year 2019
Property Description
HUGE PRICE REDUCTION. This newly renovated semi-detached 2-unit condominium is just 1 block from the very vibrant H Street Corridor and 4 blocks from Union Market, which provides a plethora of restaurant, bars, shopping centers, coffee shops, and grocery options. Unit 1 is a 4 bedroom 3 1/2 bathroom with one of the two master bedrooms on the main floor in the rear of the building. The first level also comes with a large pantry closet, half bath passed the kitchen, and vaulted ceilings in the entrance of the unit. The second floor has 3 bedrooms and 2 baths with the washer and dryer. The second master bedroom is in the rear with a huge master bathroom which includes both a shower and a tub. Some other features in this unit are HDMI hookups in each room, large walking closest, stunning natural lights, hardwood floors throughout, and parking for each unit in the rear. The Kitchen includes Quartz counter tops, Kitchenaid appliances and a wonderful island. The Open Floor Plan ensures ample entertaining space, while the surround sound speakers provide the ambiance for entertaining guest, as well as outside speakers. . 910 9th ST NE #1 & has a walk score of 94.
Location
State DC
County Washington
Zoning RF-1
Rooms
Basement Front Entrance, Fully Finished, Outside Entrance, Sump Pump, Windows, Walkout Level, Walkout Stairs
Main Level Bedrooms 3
Interior
Interior Features Entry Level Bedroom, Family Room Off Kitchen, Floor Plan - Open, Intercom, Kitchen - Island, Primary Bath(s), Pantry, Sprinkler System, Walk-in Closet(s), Wood Floors, Combination Dining/Living, Kitchen - Gourmet, Tub Shower
Hot Water Electric
Heating Forced Air
Cooling Central A/C
Flooring Hardwood
Equipment Built-In Microwave, Dishwasher, Dryer - Front Loading, Intercom, Oven/Range - Gas, Refrigerator, Stainless Steel Appliances, Washer - Front Loading, Washer/Dryer Stacked, Cooktop, Disposal, ENERGY STAR Refrigerator, ENERGY STAR Dishwasher, Water Heater - High-Efficiency
Furnishings No
Fireplace N
Window Features Low-E,Insulated
Appliance Built-In Microwave, Dishwasher, Dryer - Front Loading, Intercom, Oven/Range - Gas, Refrigerator, Stainless Steel Appliances, Washer - Front Loading, Washer/Dryer Stacked, Cooktop, Disposal, ENERGY STAR Refrigerator, ENERGY STAR Dishwasher, Water Heater - High-Efficiency
Heat Source Natural Gas
Exterior
Garage Spaces 1.0
Carport Spaces 1
Fence Wood, Other
Amenities Available None
Water Access N
Accessibility None
Total Parking Spaces 1
Garage N
Building
Story 2
Unit Features Garden 1 - 4 Floors
Sewer Public Sewer
Water Public
Architectural Style Contemporary
Level or Stories 2
Additional Building Above Grade, Below Grade
New Construction N
Schools
School District District Of Columbia Public Schools
Others
Pets Allowed Y
HOA Fee Include Common Area Maintenance,Insurance,Lawn Maintenance,Management,Reserve Funds,Trash,Water
Senior Community No
Tax ID 0910//0047
Ownership Condominium
Security Features Intercom,Electric Alarm,Security System,Smoke Detector,Sprinkler System - Indoor
Acceptable Financing Conventional
Horse Property N
Listing Terms Conventional
Financing Conventional
Special Listing Condition Standard
Pets Allowed No Pet Restrictions
Read Less Info
Want to know what your home might be worth? Contact us for a FREE valuation!

Our team is ready to help you sell your home for the highest possible price ASAP

Bought with Traci Johnson • RLAH @properties
"My job is to find and attract mastery-based agents to the office, protect the culture, and make sure everyone is happy! "
12 Terry Drive Suite 204, Newtown, Pennsylvania, 18940, United States

