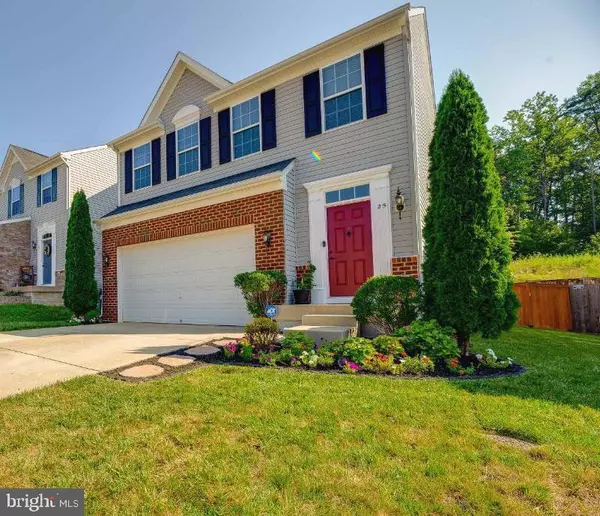$485,000
$485,000
For more information regarding the value of a property, please contact us for a free consultation.
3 Beds
4 Baths
2,408 SqFt
SOLD DATE : 10/15/2021
Key Details
Sold Price $485,000
Property Type Single Family Home
Sub Type Detached
Listing Status Sold
Purchase Type For Sale
Square Footage 2,408 sqft
Price per Sqft $201
Subdivision Brentsmill
MLS Listing ID VAST2002864
Sold Date 10/15/21
Style Colonial
Bedrooms 3
Full Baths 2
Half Baths 2
HOA Fees $68/qua
HOA Y/N Y
Abv Grd Liv Area 1,824
Originating Board BRIGHT
Year Built 2012
Annual Tax Amount $3,274
Tax Year 2021
Lot Size 4,726 Sqft
Acres 0.11
Property Description
Welcome to your new home! This beautiful and immaculately maintained home in the Brentsmil Estates is ready for its new homeowner! If you are looking for a turnkey, move in ready home on a cul-de-sac street, with sidewalks throughout this quiet and peaceful community, this is the one! Home offers 3 large bedrooms, 2 full bathrooms, and 2 half bathrooms. The main floor has all hard wood floors, an open floor plan, custom blinds, and home theater speakers that are perfect for entertaining guests for all occasions. The kitchen offers stainless steel appliances, great counter space and cabinet storage, granite counter tops, and a breakfast bar that looks onto the family room and dining room. Walk out from your family room onto your deck and enjoy the privacy of a fully fenced backyard that backs to trees and nature. Keeping your yard and grass maintained is easy with the full sprinkler system installed. All three bedrooms are located on the top level with ceiling fans and crown molding in each of them. The Owners Suite has a beautiful tray ceiling, large walk-in closet, soaking bathtub, separate stand-up shower, and dual vanity sinks. No taking that laundry up and down stairs because the laundry room is located on the upper level! The fully finished basement can be used as a rec room, gym, home office, man cave, and even has an extra room ready for you to make it your own! Located near Quantico, I-95, Route 1, Shopping, and so much more! Come fall in love with your new home!
Location
State VA
County Stafford
Zoning R2
Rooms
Basement Fully Finished, Interior Access
Interior
Interior Features Combination Kitchen/Dining, Breakfast Area, Family Room Off Kitchen, Combination Dining/Living, Primary Bath(s), Floor Plan - Open
Hot Water Natural Gas
Heating Forced Air
Cooling Central A/C
Flooring Carpet, Hardwood
Equipment Dishwasher, Disposal, Cooktop, Oven/Range - Gas, Microwave, Refrigerator, Water Heater
Fireplace N
Appliance Dishwasher, Disposal, Cooktop, Oven/Range - Gas, Microwave, Refrigerator, Water Heater
Heat Source Natural Gas
Laundry Upper Floor, Hookup
Exterior
Exterior Feature Deck(s)
Parking Features Garage - Front Entry
Garage Spaces 4.0
Fence Fully
Utilities Available Water Available, Sewer Available, Phone Available, Natural Gas Available, Electric Available, Cable TV Available
Amenities Available Tot Lots/Playground
Water Access N
View Trees/Woods
Roof Type Architectural Shingle
Accessibility None
Porch Deck(s)
Attached Garage 2
Total Parking Spaces 4
Garage Y
Building
Lot Description Backs to Trees, No Thru Street
Story 3
Sewer Public Sewer
Water Public
Architectural Style Colonial
Level or Stories 3
Additional Building Above Grade, Below Grade
Structure Type Dry Wall,Tray Ceilings
New Construction N
Schools
School District Stafford County Public Schools
Others
HOA Fee Include Common Area Maintenance,Management,Trash
Senior Community No
Tax ID 21X 2 144
Ownership Fee Simple
SqFt Source Estimated
Acceptable Financing Cash, Conventional, FHA, VA
Listing Terms Cash, Conventional, FHA, VA
Financing Cash,Conventional,FHA,VA
Special Listing Condition Standard
Read Less Info
Want to know what your home might be worth? Contact us for a FREE valuation!

Our team is ready to help you sell your home for the highest possible price ASAP

Bought with Alacia Camechis • KW United
"My job is to find and attract mastery-based agents to the office, protect the culture, and make sure everyone is happy! "
12 Terry Drive Suite 204, Newtown, Pennsylvania, 18940, United States






