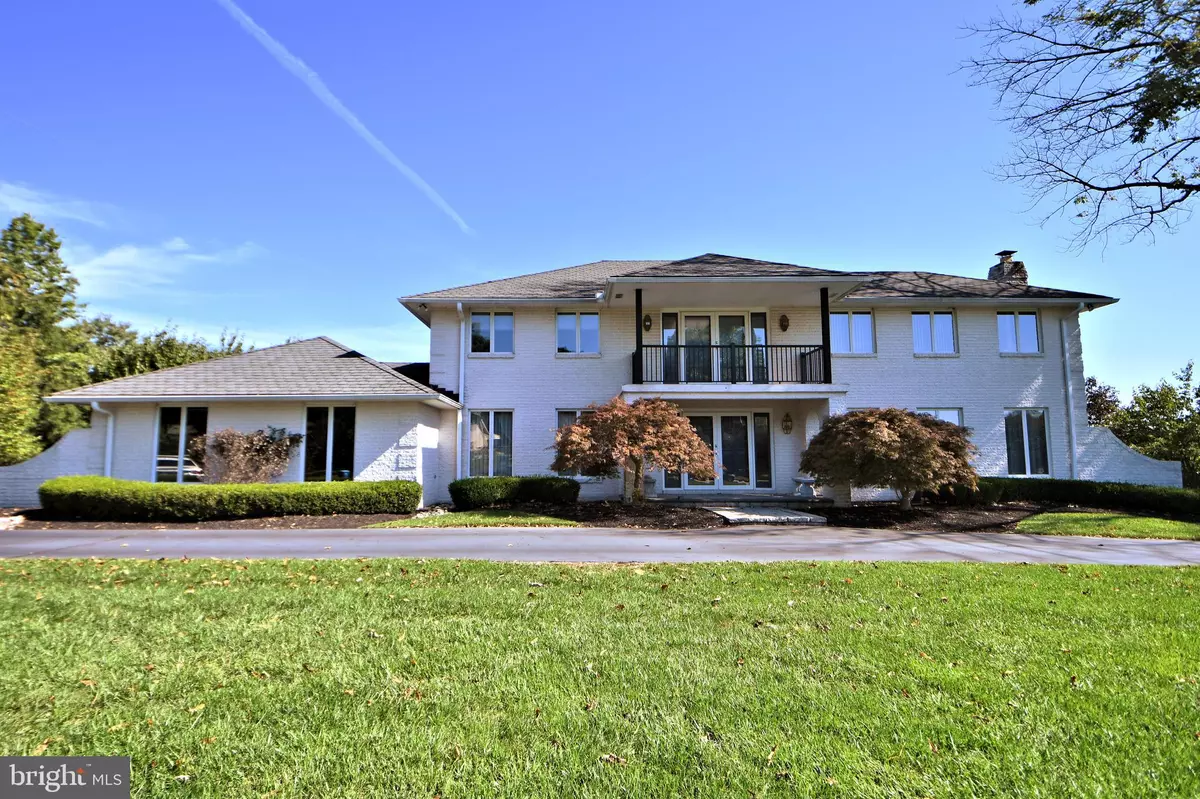$830,000
$850,000
2.4%For more information regarding the value of a property, please contact us for a free consultation.
4 Beds
3 Baths
5,183 SqFt
SOLD DATE : 12/23/2021
Key Details
Sold Price $830,000
Property Type Single Family Home
Sub Type Detached
Listing Status Sold
Purchase Type For Sale
Square Footage 5,183 sqft
Price per Sqft $160
Subdivision Gwynedd Valley
MLS Listing ID PAMC2016124
Sold Date 12/23/21
Style Colonial
Bedrooms 4
Full Baths 2
Half Baths 1
HOA Y/N N
Abv Grd Liv Area 4,139
Originating Board BRIGHT
Year Built 1987
Annual Tax Amount $11,396
Tax Year 2021
Lot Size 1.068 Acres
Acres 1.07
Lot Dimensions x 0.00
Property Description
When opportunity knocksanswer the door! This is a golden opportunity to be in beautiful Gwynedd Valley and the award winning Wissahickon School District. This meticulously maintained house offers so much. From the covered entrance way from the circular driveway the large 2 story foyer with marble floors greets your guest. The large bright living room with fireplace and crown molding is ideal for entertaining on all the holidays. There is an office with a shared wet bar and sliders off to a covered patio. On to the comfortable den has beamed ceiling and fireplace. The dining room with crown molding and chair rail, truly is ample enough for the entire family to enjoy holiday dinners together. As you leave the dining area you will see a morning room great for coffee or afternoon tea. The hub of the house, the kitchen is wide open, with cherry cabinets, subzero refrigerator, tiered counter island and still enough space for a family informal meal. The laundry room and powder rooms finish this level. Continuing up the curved staircase, as you pass the Romeo and Juliet balcony, is a spacious master suite which has sliders to a deck to overlook the beautiful vista. The main bathroom offers a large soaking tub and separate shower area. Three additional bedroom and full bath complete this level. On to the finished basement with separate office, bar and pool table areas and also an unfinished storage room. The back yard is fenced. For the car enthusiast there is in addition to the attached 2 car garage, a detached 3 car garage with side entrance! Did I mention the house is all brick, multiple skylights, and walking distance to the train? This great location offers easy access to good restaurants, shopping malls and highways. Dont miss your chance to make this house your new home.
Location
State PA
County Montgomery
Area Lower Gwynedd Twp (10639)
Zoning RESIDENTIAL
Rooms
Other Rooms Living Room, Dining Room, Bedroom 2, Bedroom 3, Bedroom 4, Kitchen, Family Room, Library, Bedroom 1, Laundry, Office, Recreation Room, Bonus Room
Basement Sump Pump, Partially Finished
Main Level Bedrooms 4
Interior
Interior Features Built-Ins, Butlers Pantry, Bar, Exposed Beams, Family Room Off Kitchen, Floor Plan - Traditional, Formal/Separate Dining Room, Kitchen - Eat-In, Kitchen - Island, Kitchen - Table Space, Skylight(s), Soaking Tub, Stall Shower, Walk-in Closet(s), Window Treatments
Hot Water Natural Gas
Heating Forced Air
Cooling Central A/C
Flooring Carpet, Hardwood, Tile/Brick
Fireplaces Number 2
Equipment Built-In Range, Built-In Microwave, Disposal, Dishwasher, Dryer, Oven - Self Cleaning, Oven - Double, Refrigerator, Washer
Fireplace Y
Window Features Casement
Appliance Built-In Range, Built-In Microwave, Disposal, Dishwasher, Dryer, Oven - Self Cleaning, Oven - Double, Refrigerator, Washer
Heat Source Natural Gas
Laundry Main Floor
Exterior
Exterior Feature Brick, Patio(s), Porch(es), Wrap Around
Parking Features Garage - Side Entry, Garage Door Opener, Inside Access, Oversized
Garage Spaces 5.0
Fence Decorative, Rear
Utilities Available Cable TV, Phone
Water Access N
Roof Type Architectural Shingle
Accessibility Level Entry - Main
Porch Brick, Patio(s), Porch(es), Wrap Around
Attached Garage 2
Total Parking Spaces 5
Garage Y
Building
Lot Description Landscaping, Rear Yard, SideYard(s)
Story 2
Foundation Concrete Perimeter
Sewer Public Sewer
Water Public
Architectural Style Colonial
Level or Stories 2
Additional Building Above Grade, Below Grade
Structure Type Dry Wall,Beamed Ceilings,Cathedral Ceilings
New Construction N
Schools
School District Wissahickon
Others
Pets Allowed Y
Senior Community No
Tax ID 39-00-01581-045
Ownership Fee Simple
SqFt Source Assessor
Acceptable Financing Cash, Conventional
Horse Property N
Listing Terms Cash, Conventional
Financing Cash,Conventional
Special Listing Condition Standard
Pets Allowed No Pet Restrictions
Read Less Info
Want to know what your home might be worth? Contact us for a FREE valuation!

Our team is ready to help you sell your home for the highest possible price ASAP

Bought with Constantine Themis Pailas • Redfin Corporation
"My job is to find and attract mastery-based agents to the office, protect the culture, and make sure everyone is happy! "
12 Terry Drive Suite 204, Newtown, Pennsylvania, 18940, United States






