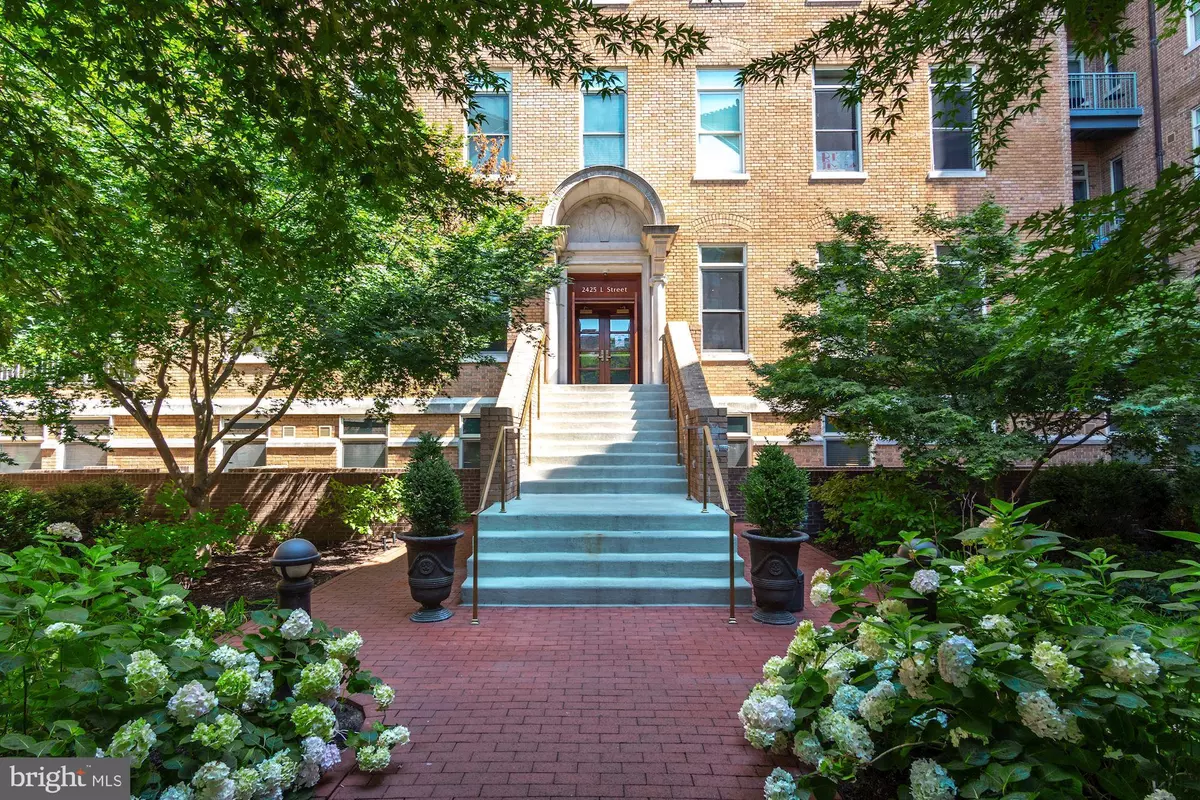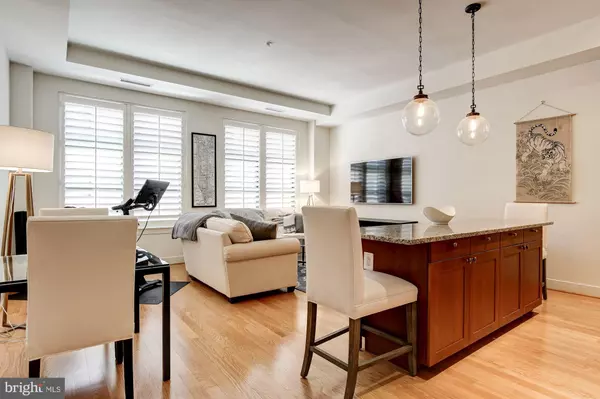$560,000
$579,000
3.3%For more information regarding the value of a property, please contact us for a free consultation.
1 Bed
1 Bath
765 SqFt
SOLD DATE : 09/04/2020
Key Details
Sold Price $560,000
Property Type Condo
Sub Type Condo/Co-op
Listing Status Sold
Purchase Type For Sale
Square Footage 765 sqft
Price per Sqft $732
Subdivision West End
MLS Listing ID DCDC476260
Sold Date 09/04/20
Style Other
Bedrooms 1
Full Baths 1
Condo Fees $803/mo
HOA Y/N N
Abv Grd Liv Area 765
Originating Board BRIGHT
Year Built 2006
Annual Tax Amount $5,081
Tax Year 2019
Property Description
We love everything about this condo and this building! Unit #423 at The Columbia offers a bright and airy one bedroom, one bath and over 765 square feet of living space under impossibly tall ceilings. Sunlight filters through plantation shutters, bathing the blonde hardwood floors in a warm glow. An open gourmet kitchen with granite counters is set into one wall, with Viking and SubZero stainless steel appliances, and hanging pendant lights over the island breakfast bar. The master bedroom is also grounded by hardwoods and features a fun cutout at the top of one wall, lending a modern loft feel to the space. The marble bath has an extended vanity, frameless shower and organizers. The front-loading washer/dryer, one parking space and extra storage convey. Enjoy the on-site Trader Joe's, plus rooftop deck and sunbathed swimming pool, fitness center, club room, billiards room, 24/7 front desk and concierge, and 3 guest suites. Prime walking location, close to restaurants, new West End Library, the Metro, GW, Rock Creek Park, the downtown business corridor and Georgetown!
Location
State DC
County Washington
Zoning RA-4
Rooms
Main Level Bedrooms 1
Interior
Interior Features Floor Plan - Open, Kitchen - Gourmet, Kitchen - Island, Recessed Lighting, Sprinkler System, Upgraded Countertops, Wood Floors
Hot Water Natural Gas
Heating Heat Pump(s)
Cooling Heat Pump(s)
Flooring Hardwood
Equipment Built-In Range, Built-In Microwave, Dishwasher, Disposal, Dryer, Oven/Range - Gas, Washer, Stainless Steel Appliances, Refrigerator
Appliance Built-In Range, Built-In Microwave, Dishwasher, Disposal, Dryer, Oven/Range - Gas, Washer, Stainless Steel Appliances, Refrigerator
Heat Source Natural Gas
Laundry Dryer In Unit, Washer In Unit
Exterior
Parking Features Underground
Garage Spaces 1.0
Amenities Available Common Grounds, Concierge, Elevator, Exercise Room, Game Room, Guest Suites, Party Room, Meeting Room, Pool - Outdoor, Security, Storage Bin
Water Access N
View City
Accessibility None
Attached Garage 1
Total Parking Spaces 1
Garage Y
Building
Story 1
Unit Features Mid-Rise 5 - 8 Floors
Sewer Public Sewer
Water Public
Architectural Style Other
Level or Stories 1
Additional Building Above Grade, Below Grade
Structure Type 9'+ Ceilings
New Construction N
Schools
School District District Of Columbia Public Schools
Others
Pets Allowed Y
HOA Fee Include Common Area Maintenance,Gas,Ext Bldg Maint,Management,Parking Fee,Pool(s),Reserve Funds,Sewer,Snow Removal,Trash,Water
Senior Community No
Tax ID 0025//2268
Ownership Condominium
Security Features Desk in Lobby,24 hour security,Main Entrance Lock,Smoke Detector,Sprinkler System - Indoor
Special Listing Condition Standard
Pets Allowed Size/Weight Restriction, Number Limit
Read Less Info
Want to know what your home might be worth? Contact us for a FREE valuation!

Our team is ready to help you sell your home for the highest possible price ASAP

Bought with Samer H Kuraishi • The ONE Street Company
"My job is to find and attract mastery-based agents to the office, protect the culture, and make sure everyone is happy! "
12 Terry Drive Suite 204, Newtown, Pennsylvania, 18940, United States






