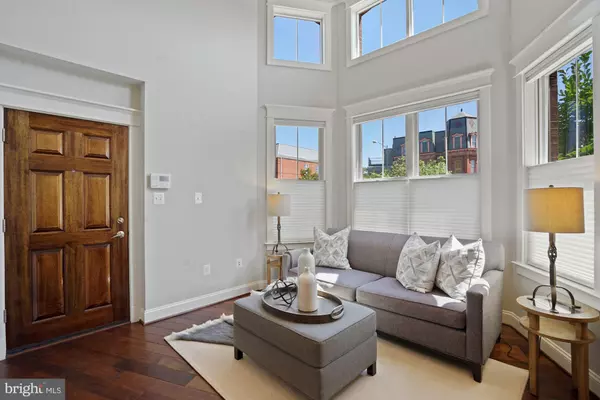$1,135,000
$1,149,900
1.3%For more information regarding the value of a property, please contact us for a free consultation.
3 Beds
3 Baths
2,092 SqFt
SOLD DATE : 10/22/2021
Key Details
Sold Price $1,135,000
Property Type Condo
Sub Type Condo/Co-op
Listing Status Sold
Purchase Type For Sale
Square Footage 2,092 sqft
Price per Sqft $542
Subdivision Shaw
MLS Listing ID DCDC2012602
Sold Date 10/22/21
Style Traditional
Bedrooms 3
Full Baths 2
Half Baths 1
Condo Fees $450/mo
HOA Y/N N
Abv Grd Liv Area 2,092
Originating Board BRIGHT
Year Built 2013
Annual Tax Amount $9,169
Tax Year 2020
Property Description
Great location, amazing house-like space in a well-built, traditional townhouse/condo built only 8 years ago. This 2,000+ sq ft townhouse condominium sits on the edge of three of DC's hottest neighborhoods: Shaw, Logan & U Street. With 3 real bedrooms and an enormous media room/den/office/great room this home offers lots of space, but includes the added convenience of newly-built, low-maintenance living & an attached garage. On the first floor there is a gourmet kitchen, living room and dining area with double-height ceilings and loads of light. The kitchen features a Sub-Zero refrigerator, a wine refrigerator, granite counters, lots of prep space, cabinets and drawers. The first floor also includes a powder room and coat closet. The upper level has one of the largest primary bedroom suites you've likely ever seen in Washington DC. This serene enclave has an equally large walk-in closet, with a surprise additional storage space within - perfect for luggage, holiday decorations, etc. The primary bathroom is ensuite with a walk-in shower, separate soaking tub, two separate vanities and sinks. The lower level features a very large - yet cozy - tv room/great room, two additional bedrooms with full-sized windows and a second full bathroom. The attached garage is accessed just half a level down from the first floor, has shelving for additional storage and a garage door opener with remote. There is a private patio space out front, with just enough room to entertain friends and wave to neighbors.
The location couldn't be much better for the finest in-city living. Within a few blocks you will find a new Whole Foods Market (Florida Ave) live music venues, and dozens of DC's best restaurants, bars & clubs. The U St/African-American Civil War Memorial/Cardozo, Green-Line Metro Station is a mere 62 feet from the front door of 1902 Vermont Ave. City-living really doesn't get much better or easier than this.
Location
State DC
County Washington
Zoning R
Interior
Interior Features Kitchen - Gourmet, Primary Bath(s), Upgraded Countertops, Crown Moldings, Window Treatments, Wood Floors, Recessed Lighting, Floor Plan - Open
Hot Water Electric
Heating Forced Air, Heat Pump - Electric BackUp
Cooling Central A/C, Programmable Thermostat, Heat Pump(s)
Equipment Dishwasher, Disposal, Dryer - Front Loading, Exhaust Fan, Icemaker, Microwave, Oven/Range - Gas, Range Hood, Refrigerator, Washer - Front Loading, Intercom
Fireplace N
Window Features Bay/Bow,Double Pane,Insulated,Screens
Appliance Dishwasher, Disposal, Dryer - Front Loading, Exhaust Fan, Icemaker, Microwave, Oven/Range - Gas, Range Hood, Refrigerator, Washer - Front Loading, Intercom
Heat Source Electric
Exterior
Exterior Feature Patio(s)
Parking Features Garage Door Opener
Garage Spaces 1.0
Fence Decorative
Amenities Available Common Grounds
Water Access N
Accessibility None
Porch Patio(s)
Attached Garage 1
Total Parking Spaces 1
Garage Y
Building
Story 2.5
Sewer Public Sewer
Water Public
Architectural Style Traditional
Level or Stories 2.5
Additional Building Above Grade, Below Grade
Structure Type 2 Story Ceilings
New Construction N
Schools
School District District Of Columbia Public Schools
Others
Pets Allowed Y
HOA Fee Include Common Area Maintenance,Ext Bldg Maint,Lawn Care Front,Management,Insurance,Reserve Funds,Sewer,Snow Removal,Trash,Water
Senior Community No
Tax ID 0333//2007
Ownership Condominium
Security Features Intercom,Motion Detectors,Sprinkler System - Indoor,Carbon Monoxide Detector(s),Smoke Detector,Security System
Special Listing Condition Standard
Pets Allowed Cats OK, Dogs OK
Read Less Info
Want to know what your home might be worth? Contact us for a FREE valuation!

Our team is ready to help you sell your home for the highest possible price ASAP

Bought with Brandon McLaughlin • Compass
"My job is to find and attract mastery-based agents to the office, protect the culture, and make sure everyone is happy! "
12 Terry Drive Suite 204, Newtown, Pennsylvania, 18940, United States






