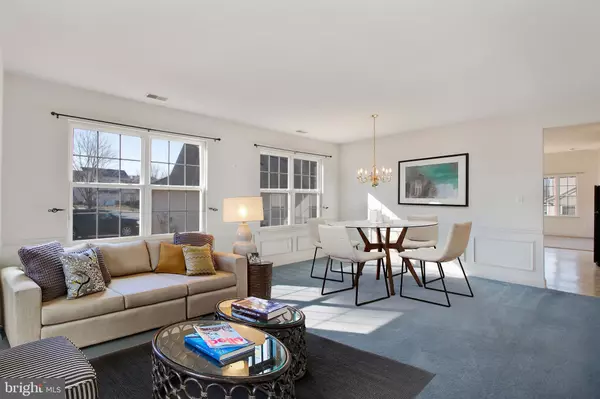$260,000
$272,000
4.4%For more information regarding the value of a property, please contact us for a free consultation.
2 Beds
2 Baths
1,904 SqFt
SOLD DATE : 06/30/2020
Key Details
Sold Price $260,000
Property Type Single Family Home
Sub Type Detached
Listing Status Sold
Purchase Type For Sale
Square Footage 1,904 sqft
Price per Sqft $136
Subdivision Villages At Hillview
MLS Listing ID PACT500014
Sold Date 06/30/20
Style Colonial
Bedrooms 2
Full Baths 2
HOA Fees $225/mo
HOA Y/N Y
Abv Grd Liv Area 1,904
Originating Board BRIGHT
Year Built 2006
Annual Tax Amount $5,855
Tax Year 2019
Lot Size 9,417 Sqft
Acres 0.22
Lot Dimensions 0.00 x 0.00
Property Description
Welcome to this bright and sunny home in the popular active adult community Villages at Hillview . The entry foyer has hardwood flooring and leads into the spacious combination living/dining room with wainscoting and large windows. You ll enjoy the spacious island kitchen with pantry and gas range, open to the family room with gas fireplace and lots of natural light. Relax in the master bedroom retreat with double walk-in closets and en-suite bath with double sink vanity, deep soaking tub and separate shower. There s a second bedroom with a second full bath, as well as an office and laundry room. The resort lifestyle at Villages at Hillview includes five community buildings the Clubhouse, Fitness Complex including Fitness Center and Indoor and Outdoor Swimming Pools, The Lodge, The Cottage, and The Cabin, as well as tennis and pickleball courts, a community garden and plentiful common open space. There are over 60 clubs or special interest groups waiting for your participation, and the community is readily accessible to the Route 30 Bypass, SEPTA/Amtrak rail stations, the Pennsylvania Turnpike and Pennsylvania Dutch Country.
Location
State PA
County Chester
Area Valley Twp (10338)
Zoning C
Rooms
Other Rooms Living Room, Dining Room, Primary Bedroom, Bedroom 2, Kitchen, Family Room, Laundry, Office, Primary Bathroom, Full Bath
Main Level Bedrooms 2
Interior
Interior Features Entry Level Bedroom, Family Room Off Kitchen, Kitchen - Island, Pantry, Soaking Tub, Stall Shower, Wainscotting, Walk-in Closet(s)
Heating Forced Air
Cooling Central A/C
Flooring Carpet, Hardwood, Vinyl, Ceramic Tile
Fireplaces Number 1
Fireplaces Type Gas/Propane
Equipment Built-In Microwave, Dishwasher, Oven/Range - Gas, Refrigerator
Fireplace Y
Appliance Built-In Microwave, Dishwasher, Oven/Range - Gas, Refrigerator
Heat Source Natural Gas
Laundry Main Floor
Exterior
Parking Features Garage - Front Entry, Inside Access
Garage Spaces 2.0
Amenities Available Billiard Room, Club House, Common Grounds, Community Center, Fitness Center, Game Room, Library, Meeting Room, Party Room, Pool - Indoor, Pool - Outdoor, Tennis Courts
Water Access N
Accessibility Level Entry - Main, No Stairs, Ramp - Main Level
Attached Garage 2
Total Parking Spaces 2
Garage Y
Building
Story 1
Sewer Public Sewer
Water Public
Architectural Style Colonial
Level or Stories 1
Additional Building Above Grade, Below Grade
New Construction N
Schools
School District Coatesville Area
Others
HOA Fee Include Common Area Maintenance,Health Club,Lawn Maintenance,Pool(s),Recreation Facility,Snow Removal
Senior Community Yes
Age Restriction 55
Tax ID 38-03 -0251
Ownership Fee Simple
SqFt Source Assessor
Special Listing Condition Standard
Read Less Info
Want to know what your home might be worth? Contact us for a FREE valuation!

Our team is ready to help you sell your home for the highest possible price ASAP

Bought with Robyn G Vannoy • Realty One Group Advisors
"My job is to find and attract mastery-based agents to the office, protect the culture, and make sure everyone is happy! "
12 Terry Drive Suite 204, Newtown, Pennsylvania, 18940, United States






