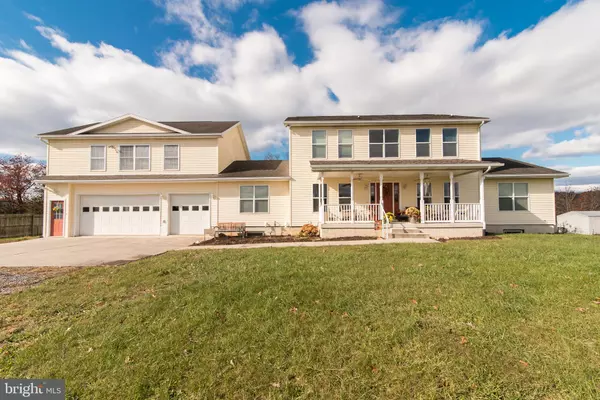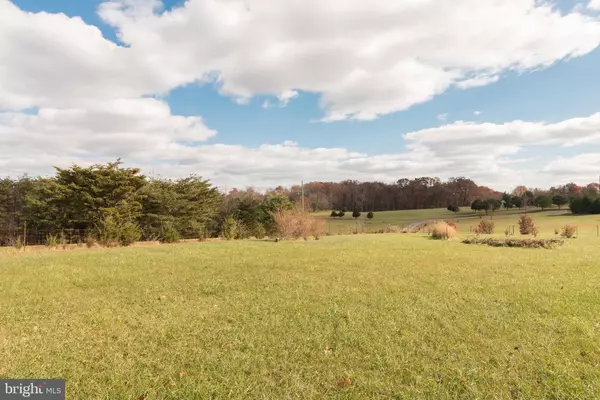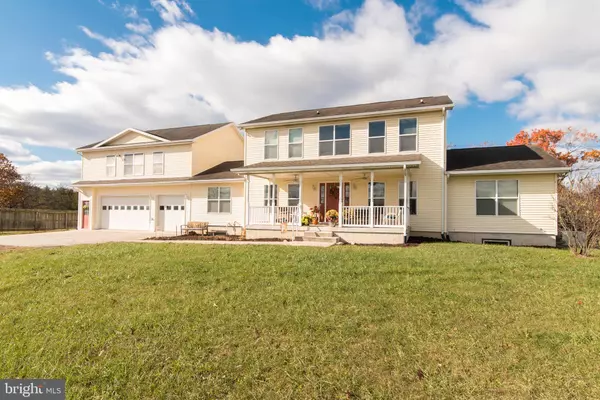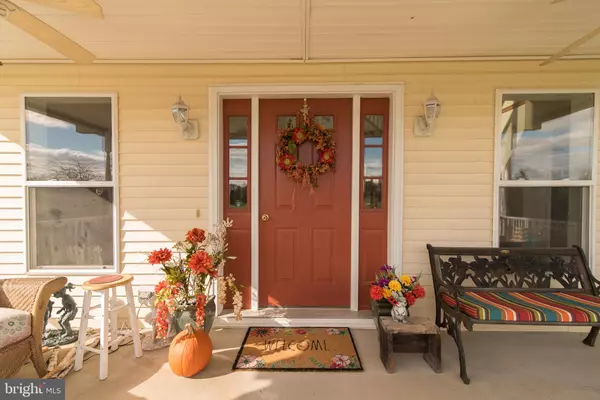$550,000
$599,000
8.2%For more information regarding the value of a property, please contact us for a free consultation.
5 Beds
6 Baths
6,580 SqFt
SOLD DATE : 02/24/2022
Key Details
Sold Price $550,000
Property Type Single Family Home
Sub Type Detached
Listing Status Sold
Purchase Type For Sale
Square Footage 6,580 sqft
Price per Sqft $83
Subdivision Timberwood Village
MLS Listing ID WVBE2004298
Sold Date 02/24/22
Style Colonial,Traditional
Bedrooms 5
Full Baths 5
Half Baths 1
HOA Y/N N
Abv Grd Liv Area 5,300
Originating Board BRIGHT
Year Built 2005
Annual Tax Amount $1,460
Tax Year 2021
Lot Size 3.290 Acres
Acres 3.29
Property Description
Welcome Home! One of a kind- Custom home with over 6000 finished sq ft of peacefulness. The views from the large front porch are amazing enjoy the warm summer breezes while looking out over the asparagus patch, blueberry and blackberry bushes- and oh the sunrises with morning coffee! Entering into the home you come into the large foyer leading to the sitting room on the left and to the right is the large primary bedroom with full bath (including a bidet) and large walk-in closet. Straight on from the foyer is the large formal dining room can fit 10+! Looking into the rear fully finished sun porch great place to nap after that large dinner! The kitchen is well appointed with plenty of cabinet space and large double pantry. Move on into the large family room which can also have an eat in kitchen space. The partially covered deck off the kitchen is well suited for dining and grilling! Smoker has dedicated circuit. The basement offers a full-size family room with mini kitchenette all set up and ready to go. A 12x24 safe room or wine cellar options are there! One of the washer/dryer sets are located in the basement. Walk out to a nicely finished lower covered patio easy access! Back inside you turn the corner to the 24-person sauna completely made with Aspen wood from Colorado (Hypo allergenic). Then a full sleeping area with adjoining full bath which is also accessible to the general basement. Plenty of pantry storage for canning, holiday decorations, etc. On the upper level you find 3 nice size bedrooms one with adjoining bath and an additional full bath in the hall. Back to the main level you leave the main house via the family room access to the garage, but wait there is more! Up over the garage is a space that is currently set up as an office with sleeping quarters, small kitchenette space and full bath and another set of W/D hookups. Many possibilities to include mother in-law suite, au pair suite, recreation room, great home-schooling space or a work from home office space and has its own direct separate outside entrance as well as its own HVAC. The 3-car insulated garage is very spacious with plenty of room for cars, the other washer and dryer along with a multitude of storage. The home comes with a stand by whole house generator with 2- 500-gal propane tanks that are owned.
Location
State WV
County Berkeley
Zoning R
Rooms
Other Rooms Dining Room, Primary Bedroom, Sitting Room, Bedroom 2, Bedroom 3, Bedroom 4, Kitchen, Family Room, Foyer, Sun/Florida Room, In-Law/auPair/Suite, Bathroom 1, Bathroom 2, Bathroom 3, Bonus Room, Primary Bathroom, Full Bath
Basement Fully Finished, Heated, Interior Access, Improved, Outside Entrance, Walkout Level, Connecting Stairway
Main Level Bedrooms 1
Interior
Interior Features Carpet, Ceiling Fan(s), Combination Kitchen/Living, Dining Area, Entry Level Bedroom, Family Room Off Kitchen, Floor Plan - Open, Formal/Separate Dining Room, Pantry, Primary Bath(s), Sauna, Store/Office, Tub Shower, Walk-in Closet(s), Window Treatments, Wood Floors, Other
Hot Water Electric
Heating Heat Pump - Gas BackUp, Heat Pump(s), Wall Unit
Cooling Heat Pump(s), Central A/C, Ceiling Fan(s)
Equipment Built-In Microwave, Dishwasher, Dryer, Exhaust Fan, Oven/Range - Electric, Refrigerator, Washer, Water Heater, Disposal
Fireplace N
Appliance Built-In Microwave, Dishwasher, Dryer, Exhaust Fan, Oven/Range - Electric, Refrigerator, Washer, Water Heater, Disposal
Heat Source Electric, Propane - Owned
Laundry Basement, Upper Floor, Hookup
Exterior
Parking Features Additional Storage Area, Garage - Front Entry, Garage Door Opener, Inside Access, Oversized, Other
Garage Spaces 3.0
Water Access N
View Garden/Lawn, Pasture, Trees/Woods
Street Surface Gravel
Accessibility None
Attached Garage 3
Total Parking Spaces 3
Garage Y
Building
Lot Description Backs to Trees, Front Yard, Level, Partly Wooded, Rear Yard, SideYard(s), Stream/Creek, Unrestricted
Story 3
Foundation Concrete Perimeter
Sewer Public Septic
Water Well
Architectural Style Colonial, Traditional
Level or Stories 3
Additional Building Above Grade, Below Grade
New Construction N
Schools
School District Berkeley County Schools
Others
Senior Community No
Tax ID 11003000010000
Ownership Fee Simple
SqFt Source Estimated
Special Listing Condition Standard
Read Less Info
Want to know what your home might be worth? Contact us for a FREE valuation!

Our team is ready to help you sell your home for the highest possible price ASAP

Bought with Non Member • Non Subscribing Office
"My job is to find and attract mastery-based agents to the office, protect the culture, and make sure everyone is happy! "
12 Terry Drive Suite 204, Newtown, Pennsylvania, 18940, United States






