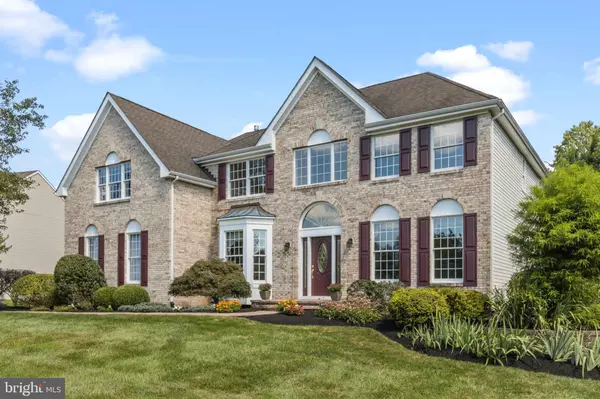$912,990
$874,900
4.4%For more information regarding the value of a property, please contact us for a free consultation.
5 Beds
4 Baths
4,874 SqFt
SOLD DATE : 12/15/2021
Key Details
Sold Price $912,990
Property Type Single Family Home
Sub Type Detached
Listing Status Sold
Purchase Type For Sale
Square Footage 4,874 sqft
Price per Sqft $187
Subdivision Newtown Meadows
MLS Listing ID PABU2007610
Sold Date 12/15/21
Style Colonial
Bedrooms 5
Full Baths 3
Half Baths 1
HOA Fees $75/ann
HOA Y/N Y
Abv Grd Liv Area 3,774
Originating Board BRIGHT
Year Built 2001
Annual Tax Amount $13,366
Tax Year 2021
Lot Size 0.608 Acres
Acres 0.61
Lot Dimensions 170.00 x 171.00
Property Description
Phenomenal opportunity to own the best of everything in Newtown! This stately brick front "Weston Colonial" model home is in pristine condition in Newtown Meadows and awaits its new owners. Enter in the 2 story foyer with sun streaming from all directions of the perfectly placed windows in the living area to the bump -out bay window in the dining area. The 9' ceilings and refinished hardwood floors with a center hall butterfly stairway enhances the casual elegance suited to today's buyer and their lifestyle. Through the foyer to the left is the gorgeous eat-in kitchen with a center island and upgraded natural maple cabinets, double oven, cooktop and plenty of granite countertop space. You can either eat inside or outside through the sliders to the deck overlooking your stunning expansive rear yard! Just off the kitchen is your beautiful two story family room with plenty of natural light and a gas fireplace ready to keep you warm and cozy during those cold wintery days. Also, an added bonus is the small office nook off of the family room where children can quietly do their homework or use it to store and organize the household papers! The main level is finished off with a private study/office for those work-from-home days, a laundry/mud room, and a half bath. Upstairs the amazing owners suite features an incredibly large walk in closet, and an expansive en-suite bath with a soaking tub, stall shower, expanded L shaped vanity, water closet and a large sitting area where you can wind down in the evening! Three additional large bedrooms and a full bath complete the second floor. If the approximately 3800 square feet of living space from the main and second level isn't enough, the lower level will be sure to delight you with an additional 1100 square feet of living space! The lower level is extraordinary with 9' ceilings and lots of natural light from windows and the sliding glass doors leading to the patio. It boasts the 5th bedroom, a full bath, a large eat-in kitchen with tile floor and a home theatre room/family room, and a large storage closet. This lower level would be perfect for an in-law suite, an exercise room, a mancave or whatever you want it to be! There are very few opportunities to own a home of this caliber, on a premium lot with the added bonus of sidewalks for leisurely strolls, so make your appointment today. You will enjoy Council Rock schools, Tyler Park, Newtown Borough, and is close proximity to shopping and the entry of I 295, just to name a few. You won't be disappointed. PLEASE NOTE - PUBLIC RECORDS IS INCORRECT. THIS HOME FEATURES 5 BEDROOMS AND 3.5 BATHS.
Location
State PA
County Bucks
Area Newtown Twp (10129)
Zoning R1
Rooms
Other Rooms Living Room, Dining Room, Bedroom 5, Kitchen, Family Room, Foyer, 2nd Stry Fam Rm, Office
Basement Fully Finished
Interior
Interior Features 2nd Kitchen, Breakfast Area, Carpet, Chair Railings, Crown Moldings, Curved Staircase, Dining Area, Double/Dual Staircase, Family Room Off Kitchen, Floor Plan - Open, Formal/Separate Dining Room, Kitchen - Eat-In, Kitchen - Island, Pantry, Recessed Lighting, Skylight(s), Soaking Tub, Stall Shower, Store/Office, Tub Shower, Upgraded Countertops, Wainscotting, Walk-in Closet(s), Window Treatments, Wood Floors
Hot Water Natural Gas
Cooling Central A/C
Flooring Carpet, Ceramic Tile, Hardwood
Fireplaces Number 1
Fireplaces Type Fireplace - Glass Doors, Gas/Propane, Mantel(s)
Equipment Built-In Microwave, Built-In Range, Cooktop, Dishwasher, Disposal, Dryer - Gas, Extra Refrigerator/Freezer, Oven - Double, Oven - Self Cleaning, Oven - Wall, Refrigerator, Washer, Water Heater
Furnishings No
Fireplace Y
Window Features Bay/Bow,Skylights,Double Hung
Appliance Built-In Microwave, Built-In Range, Cooktop, Dishwasher, Disposal, Dryer - Gas, Extra Refrigerator/Freezer, Oven - Double, Oven - Self Cleaning, Oven - Wall, Refrigerator, Washer, Water Heater
Heat Source Natural Gas
Laundry Main Floor
Exterior
Exterior Feature Deck(s)
Parking Features Garage - Side Entry, Garage Door Opener, Inside Access, Oversized
Garage Spaces 4.0
Utilities Available Cable TV, Natural Gas Available, Phone Available, Sewer Available, Water Available
Water Access N
View Trees/Woods
Roof Type Asphalt
Street Surface Black Top,Paved
Accessibility None
Porch Deck(s)
Attached Garage 2
Total Parking Spaces 4
Garage Y
Building
Lot Description Backs to Trees, Cul-de-sac, Front Yard, Landscaping, No Thru Street, Open, Premium, Rear Yard, SideYard(s)
Story 3
Foundation Concrete Perimeter
Sewer Public Sewer
Water Public
Architectural Style Colonial
Level or Stories 3
Additional Building Above Grade, Below Grade
New Construction N
Schools
Elementary Schools Newtown
Middle Schools Cr-Newtn
High Schools Council Rock High School North
School District Council Rock
Others
Pets Allowed Y
HOA Fee Include Common Area Maintenance
Senior Community No
Tax ID 29-037-040
Ownership Fee Simple
SqFt Source Assessor
Security Features Security System,Smoke Detector
Acceptable Financing Cash, Conventional
Horse Property N
Listing Terms Cash, Conventional
Financing Cash,Conventional
Special Listing Condition Standard
Pets Allowed No Pet Restrictions
Read Less Info
Want to know what your home might be worth? Contact us for a FREE valuation!

Our team is ready to help you sell your home for the highest possible price ASAP

Bought with Artem Asriants • New Century Real Estate

"My job is to find and attract mastery-based agents to the office, protect the culture, and make sure everyone is happy! "
12 Terry Drive Suite 204, Newtown, Pennsylvania, 18940, United States






