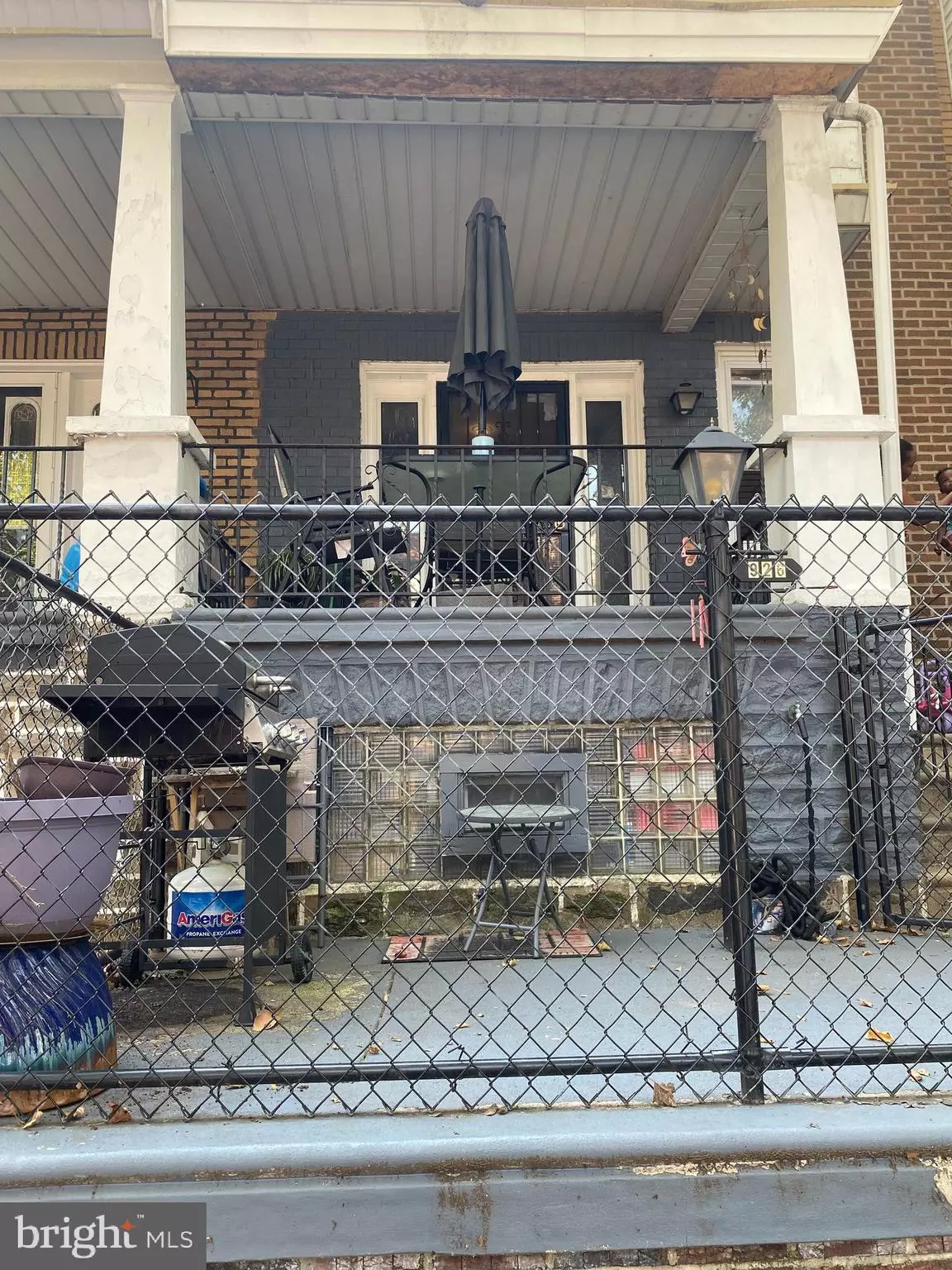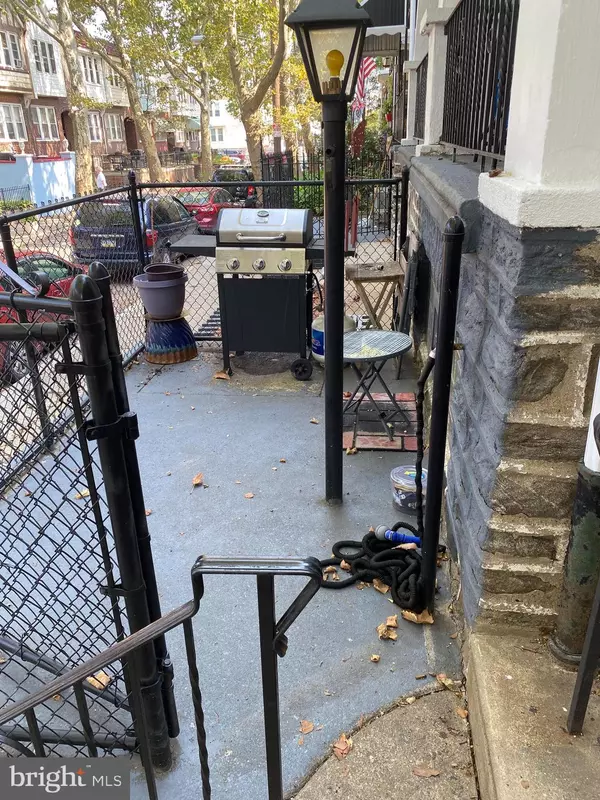$145,000
$145,000
For more information regarding the value of a property, please contact us for a free consultation.
3 Beds
1 Bath
1,020 SqFt
SOLD DATE : 03/04/2022
Key Details
Sold Price $145,000
Property Type Townhouse
Sub Type Interior Row/Townhouse
Listing Status Sold
Purchase Type For Sale
Square Footage 1,020 sqft
Price per Sqft $142
Subdivision Oxford Circle
MLS Listing ID PAPH2029864
Sold Date 03/04/22
Style Straight Thru
Bedrooms 3
Full Baths 1
HOA Y/N N
Abv Grd Liv Area 1,020
Originating Board BRIGHT
Year Built 1946
Annual Tax Amount $1,102
Tax Year 2021
Lot Size 943 Sqft
Acres 0.02
Lot Dimensions 15.08 x 62.50
Property Description
Buyer Financing fell through--Sellers assist available iao $4.500 Plus home warranty---You don't wanna miss this well maintained 3 bedroom home in Summerdale section of Philadelphia . As soon as you turn on the street you will notice the beautiful trees blowing in the wind. Welcome to this nice and family friendly block. As you approach this house you will notice that its not just one but two porches an upper and a lower. What a perfect spot to sit and relax with the family. As you enter the front door you will be greeted with a nice and bright main level that has great sightlines from the living room to the dining room both rooms are nice and bright and a nice size stainless steal refrigerator. As you enter the kitchen you will notice the updated laminated flooring that gives a great modern feel. On the second level you will find 3 nice size bedrooms and a full bath. Lets not forget about the basement. There is a washer and dryer for your convivence. The basement even has plumbing installed to add a second bathroom. Come check it out there is a bonus room that can be used as an addition bedroom. There is enough room for one car to park out back. This is a must see house being sold as is but one year home warranty offered
Location
State PA
County Philadelphia
Area 19124 (19124)
Zoning RSA5
Rooms
Other Rooms Living Room, Dining Room, Primary Bedroom, Bedroom 2, Kitchen, Bedroom 1
Basement Other, Space For Rooms, Rough Bath Plumb
Interior
Interior Features Kitchen - Eat-In
Hot Water Natural Gas
Heating Radiant
Cooling None
Flooring Laminated, Carpet
Equipment Dryer, Washer, Oven/Range - Gas, Refrigerator
Fireplace N
Appliance Dryer, Washer, Oven/Range - Gas, Refrigerator
Heat Source Natural Gas
Laundry Basement
Exterior
Exterior Feature Patio(s), Porch(es)
Water Access N
Accessibility None
Porch Patio(s), Porch(es)
Garage N
Building
Story 2
Foundation Other, Brick/Mortar
Sewer Public Sewer
Water Public
Architectural Style Straight Thru
Level or Stories 2
Additional Building Above Grade, Below Grade
New Construction N
Schools
School District The School District Of Philadelphia
Others
Senior Community No
Tax ID 351242700
Ownership Fee Simple
SqFt Source Assessor
Acceptable Financing Cash, Conventional, FHA, FHA 203(b), Other
Listing Terms Cash, Conventional, FHA, FHA 203(b), Other
Financing Cash,Conventional,FHA,FHA 203(b),Other
Special Listing Condition Standard
Read Less Info
Want to know what your home might be worth? Contact us for a FREE valuation!

Our team is ready to help you sell your home for the highest possible price ASAP

Bought with Evelyn Echevarria • MIS Realty
"My job is to find and attract mastery-based agents to the office, protect the culture, and make sure everyone is happy! "
12 Terry Drive Suite 204, Newtown, Pennsylvania, 18940, United States






