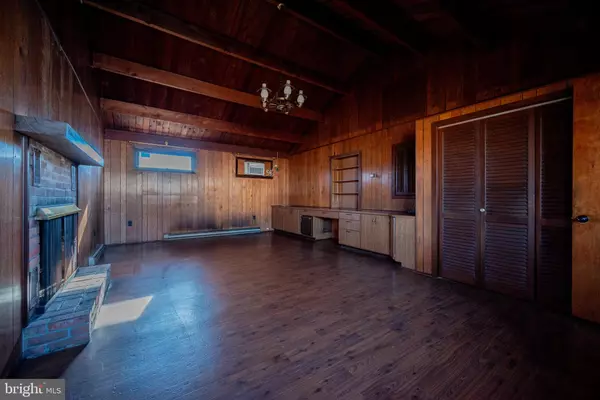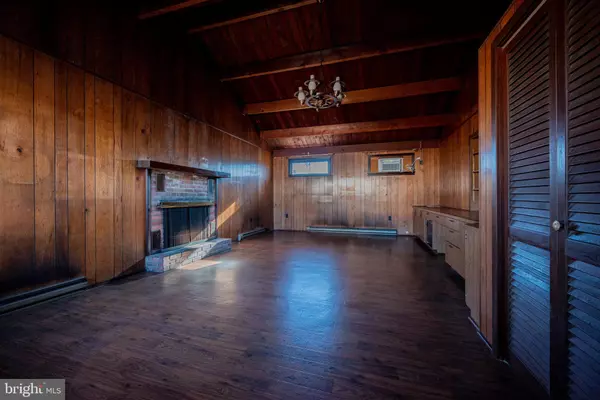$215,000
$215,000
For more information regarding the value of a property, please contact us for a free consultation.
3 Beds
1 Bath
1,475 SqFt
SOLD DATE : 03/09/2022
Key Details
Sold Price $215,000
Property Type Single Family Home
Sub Type Detached
Listing Status Sold
Purchase Type For Sale
Square Footage 1,475 sqft
Price per Sqft $145
Subdivision Leedom Estates
MLS Listing ID DENC2012596
Sold Date 03/09/22
Style Ranch/Rambler
Bedrooms 3
Full Baths 1
HOA Y/N N
Abv Grd Liv Area 1,475
Originating Board BRIGHT
Year Built 1953
Annual Tax Amount $1,373
Tax Year 2021
Lot Size 6,098 Sqft
Acres 0.14
Lot Dimensions 54.00 x 110.00
Property Description
This brick ranch is located conveniently in Leedom Estates in the heart of New Castle, with easy access to 141, Route 13, Route 1 and I-95. Outstanding, spacious great room addition creates a living environment like none other, and this is one of the larger homes in the community. Soaring vaulted ceilings define the centrally located wood-burning fireplace. Built-in shelving and desk space create great utility area located just off the kitchen suited for the way you live. Dont you want to call this place home? The remainder of this well cared for home is traditional with wood parquet floors throughout the living and bedroom spaces. Spacious living room greets you at the front door and draws you towards the dining and kitchen space, open to one another, with the large great room towards the rear. Laundry is located in the great room, and there is ample storage space. Three well scaled bedrooms are just down the hall with a shared tile bathroom. All bedrooms feature good closet space and abundant natural light with wood parquet floors. Spacious back yard provides room for outdoor activities and the off street parking makes life a breeze. Don't miss out on this rare opportunity to call this special place your home!
Location
State DE
County New Castle
Area New Castle/Red Lion/Del.City (30904)
Zoning NC5
Rooms
Other Rooms Living Room, Bedroom 2, Bedroom 3, Kitchen, Bedroom 1, Great Room
Main Level Bedrooms 3
Interior
Interior Features Built-Ins, Combination Kitchen/Dining, Exposed Beams, Family Room Off Kitchen, Floor Plan - Traditional, Kitchen - Eat-In
Hot Water Electric
Heating Forced Air
Cooling Central A/C
Flooring Vinyl, Wood
Fireplaces Number 1
Fireplaces Type Brick, Wood
Fireplace Y
Window Features Double Hung
Heat Source Propane - Leased
Laundry Main Floor
Exterior
Garage Spaces 3.0
Utilities Available Cable TV Available
Water Access N
Roof Type Shingle
Accessibility None
Total Parking Spaces 3
Garage N
Building
Lot Description Level
Story 1
Foundation Crawl Space
Sewer Public Sewer
Water Public
Architectural Style Ranch/Rambler
Level or Stories 1
Additional Building Above Grade, Below Grade
Structure Type Dry Wall,Plaster Walls,Paneled Walls
New Construction N
Schools
Elementary Schools New Castle
Middle Schools Mccullough
High Schools Penn
School District Colonial
Others
Senior Community No
Tax ID 10-014.10-294
Ownership Fee Simple
SqFt Source Assessor
Acceptable Financing Conventional
Listing Terms Conventional
Financing Conventional
Special Listing Condition Standard
Read Less Info
Want to know what your home might be worth? Contact us for a FREE valuation!

Our team is ready to help you sell your home for the highest possible price ASAP

Bought with Robyn D Roberts • BHHS Fox & Roach-Christiana
"My job is to find and attract mastery-based agents to the office, protect the culture, and make sure everyone is happy! "
12 Terry Drive Suite 204, Newtown, Pennsylvania, 18940, United States






