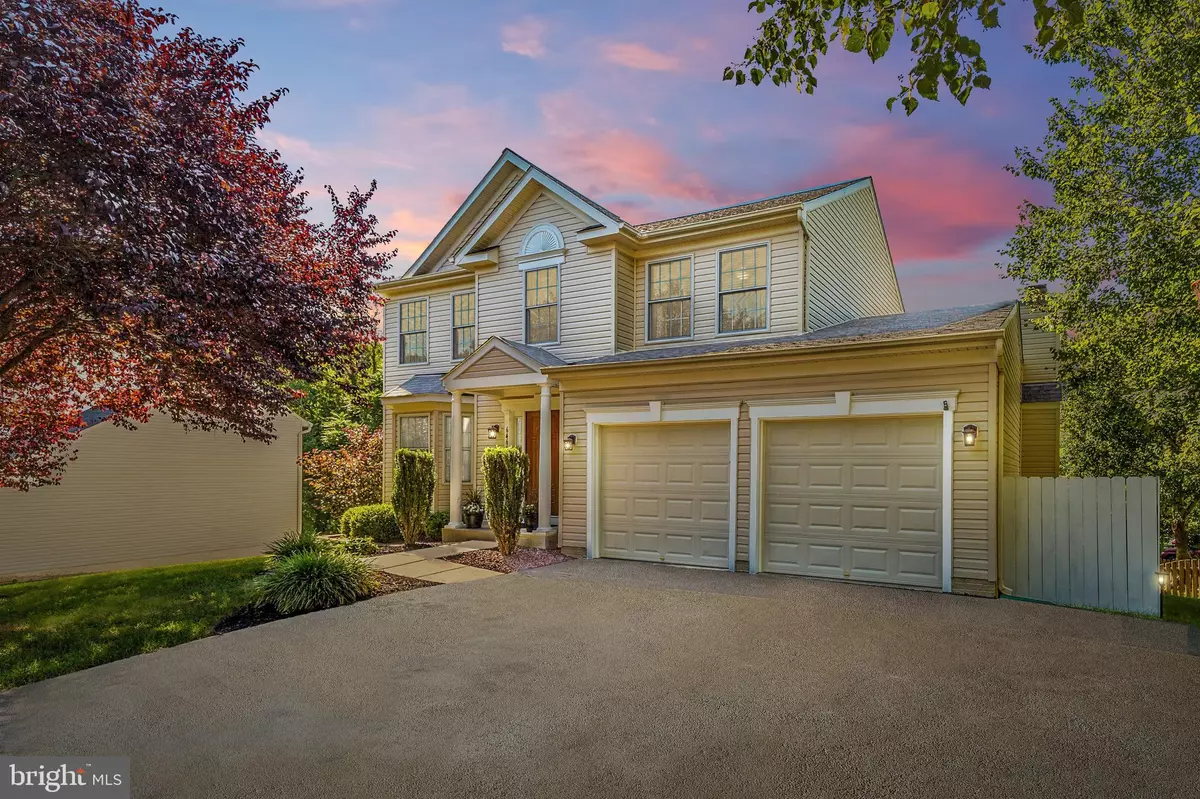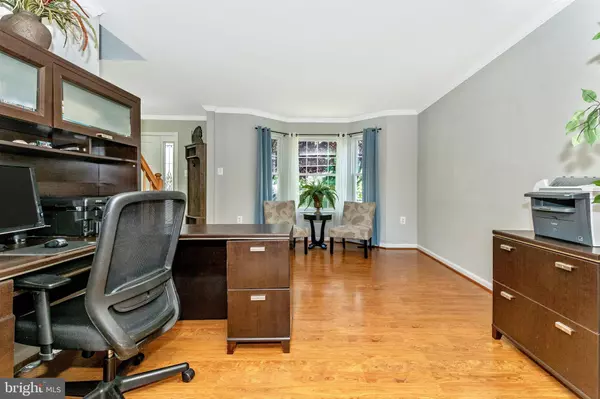$555,000
$540,000
2.8%For more information regarding the value of a property, please contact us for a free consultation.
4 Beds
4 Baths
3,838 SqFt
SOLD DATE : 09/21/2020
Key Details
Sold Price $555,000
Property Type Single Family Home
Sub Type Detached
Listing Status Sold
Purchase Type For Sale
Square Footage 3,838 sqft
Price per Sqft $144
Subdivision Hunters Crossing
MLS Listing ID MDCR196822
Sold Date 09/21/20
Style Colonial
Bedrooms 4
Full Baths 3
Half Baths 1
HOA Fees $10
HOA Y/N Y
Abv Grd Liv Area 2,544
Originating Board BRIGHT
Year Built 2000
Annual Tax Amount $4,783
Tax Year 2019
Lot Size 9,980 Sqft
Acres 0.23
Property Description
Don't Miss this Modern Colonial with Too Many Upgrades to List - - Located in the Charming Sykesville Community - Voted 'The Coolest Small Town in America.' RECENT UPDATES INCLUDE: NEW HVAC (2020) which includes a ten (10) year transferable warranty, NEW ROOF (2018) which includes a fifty (50) year transferable warranty, WATER HEATER (2014), UPDATED ANDERSON WINDOWS THROUGHOUT, COMPLETE KITCHEN REMODEL & EXPANSION TO INCLUDE THE 1ST FLOOR POWDER ROOM. REMODEL INCLUDES SOFT CLOSE CABINETS IN KITCHEN AND POWDER ROOM (2015), NEW MASTER BATHROOM (2020), ENTIRE HOME FRESHLY PAINTED. This Bright and Spacious 2,800 Sq Ft Home Sits on a Quarter Acre Lot with a Fully Fenced Backyard, Huge Deck, Paver Patio and Fire Pit, Making it Perfect for Family Living and Entertaining. One of the Highlights of this Home is the Renovated and Expanded Eat-in Gourmet Kitchen Featuring, Recessed Lights, Granite Countertops, High-end Maple Cabinetry, Stainless Steel Appliances, 5 Burner Gas Range w/Hood, Subway Tile Backsplash, a Huge Island with Breakfast Bar & Contemporary Pendant Lighting, Designer Porcelain Floors, and a Bar Area with Built-in Wine Chiller and Wine Rack. The Kitchen Opens to a Dining Area and a Family Room with Wood Burning Fireplace. An Extra Large 2-level Deck with Gazebo can be found off the Kitchen. The Main Level also includes a formal Living Room, Powder Room and Laundry Room/Mud Room with access to the Attached Two (2) Car Garage. The Master Suite Boasts Vaulted Ceilings, an Oversized Walk-in Closet, and ALL NEW Spa-like Master Bath with Glass Door Shower, Soaking Tub, Dual Vanities and Designer Tile. Three Additional Bedrooms and a Full Hall Bath can be found on the Upper Level. The Lower Level Features Recessed Lighting, a Large Rec Room/Theater Room/Bar Area, Exercise Room/5th Bedroom, Full Bath and walk-out to the Paver Patio, Firepit and Fenced Backyard. Basement theater seating with large flat screen, bar and a 4 ft. Fireproof safe will convey to the new owner. The Exterior House has maintenance-free wrapped exterior trim. The Neighborhood has an Abundance of Parks & Playgrounds, Including Freedom Sports Park with Hiking & Biking Trails and Numerous Baseball Fields. Railroad Park pays Homage to the Town's Railroad History with Train Rides for Kids and Model Train Displays. Less than 4 Miles to Historic Sykesville where you will find Farmers Markets, Restaurants and Year-Round Festivals and Events. Perfect for Commuters - Just Minutes to Rt 26 and Rt 32, Easy Access to Baltimore, Frederick and BWI and Under an Hour to DC or Pennsylvania. This Amazing Home Won't Last!!
Location
State MD
County Carroll
Zoning RESIDENTIAL
Rooms
Basement Fully Finished, Walkout Level
Interior
Interior Features Breakfast Area, Ceiling Fan(s), Chair Railings, Combination Kitchen/Living, Crown Moldings, Dining Area, Family Room Off Kitchen, Floor Plan - Open, Kitchen - Gourmet, Kitchen - Island, Kitchen - Table Space, Primary Bath(s), Recessed Lighting, Soaking Tub, Upgraded Countertops, Walk-in Closet(s), Wood Floors
Hot Water Electric
Heating Heat Pump(s)
Cooling Central A/C
Fireplaces Number 1
Fireplaces Type Mantel(s), Wood
Equipment Dishwasher, Disposal, Dryer - Front Loading, Oven/Range - Gas, Range Hood, Refrigerator, Six Burner Stove, Stainless Steel Appliances, Washer - Front Loading
Fireplace Y
Appliance Dishwasher, Disposal, Dryer - Front Loading, Oven/Range - Gas, Range Hood, Refrigerator, Six Burner Stove, Stainless Steel Appliances, Washer - Front Loading
Heat Source Electric
Laundry Main Floor
Exterior
Parking Features Garage - Front Entry
Garage Spaces 2.0
Utilities Available Cable TV
Water Access N
Accessibility None
Attached Garage 2
Total Parking Spaces 2
Garage Y
Building
Story 3
Sewer Public Sewer
Water Public
Architectural Style Colonial
Level or Stories 3
Additional Building Above Grade, Below Grade
New Construction N
Schools
Elementary Schools Eldersburg
Middle Schools Oklahoma Road
High Schools Liberty
School District Carroll County Public Schools
Others
HOA Fee Include Common Area Maintenance
Senior Community No
Tax ID 0705097940
Ownership Fee Simple
SqFt Source Assessor
Special Listing Condition Standard
Read Less Info
Want to know what your home might be worth? Contact us for a FREE valuation!

Our team is ready to help you sell your home for the highest possible price ASAP

Bought with Puneet Bhagi • DMV Realty, INC.
"My job is to find and attract mastery-based agents to the office, protect the culture, and make sure everyone is happy! "
12 Terry Drive Suite 204, Newtown, Pennsylvania, 18940, United States






