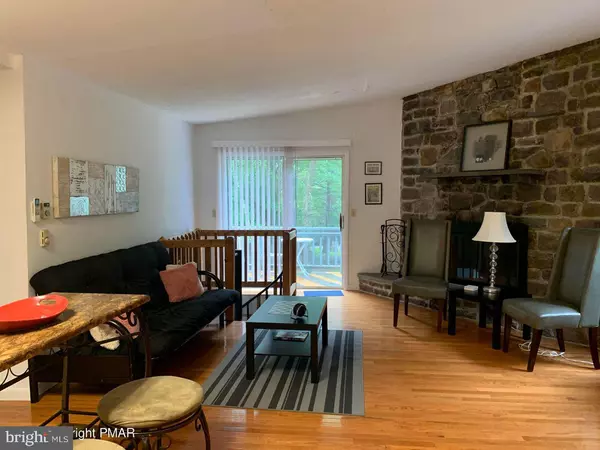$325,000
$399,900
18.7%For more information regarding the value of a property, please contact us for a free consultation.
5 Beds
2 Baths
1,750 SqFt
SOLD DATE : 02/18/2022
Key Details
Sold Price $325,000
Property Type Single Family Home
Sub Type Detached
Listing Status Sold
Purchase Type For Sale
Square Footage 1,750 sqft
Price per Sqft $185
Subdivision Lake Harmony Estates
MLS Listing ID PACC2000104
Sold Date 02/18/22
Style Contemporary
Bedrooms 5
Full Baths 2
HOA Fees $56/ann
HOA Y/N Y
Abv Grd Liv Area 1,750
Originating Board BRIGHT
Year Built 1968
Annual Tax Amount $3,786
Tax Year 2021
Lot Dimensions 142X157
Property Description
Contemporary 5 bedroom rental investment in Lake Harmony Estates. This home was renovated in 2013. Modern kitchen with newer appliances, bright living room with a wood burning stone fireplace and hardwood flooring. The lower level features a spacious family room with another stone faced wood burning fireplace & new laminate flooring. Efficient split unit in the living area for cooling and heating. Corner lot is nicely treed and has a circular driveway. Minutes to major ski areas, casinos, golf courses and many Pocono attractions.
Location
State PA
County Carbon
Area Kidder Twp (13408)
Zoning RESIDENTIAL
Rooms
Other Rooms Living Room, Bedroom 2, Bedroom 3, Bedroom 4, Bedroom 5, Kitchen, Family Room, Bedroom 1, Bathroom 1, Bathroom 2
Basement Fully Finished, Outside Entrance, Walkout Level, Windows
Main Level Bedrooms 2
Interior
Interior Features Carpet, Combination Kitchen/Dining, Tub Shower
Hot Water Electric
Heating Baseboard - Electric, Heat Pump(s)
Cooling Heat Pump(s)
Fireplaces Number 2
Fireplaces Type Stone
Equipment Microwave, Oven/Range - Electric, Refrigerator, Washer/Dryer Stacked
Furnishings Yes
Fireplace Y
Window Features Screens
Appliance Microwave, Oven/Range - Electric, Refrigerator, Washer/Dryer Stacked
Heat Source Electric
Laundry Main Floor
Exterior
Utilities Available Cable TV
Water Access N
Roof Type Asphalt
Accessibility None
Garage N
Building
Lot Description Corner, Level, Trees/Wooded
Story 2
Sewer Public Sewer
Water Well
Architectural Style Contemporary
Level or Stories 2
Additional Building Above Grade, Below Grade
Structure Type Cathedral Ceilings
New Construction N
Schools
School District Jim Thorpe Area
Others
Senior Community No
Tax ID 19B-21-CI432
Ownership Other
Acceptable Financing Cash, Conventional
Listing Terms Cash, Conventional
Financing Cash,Conventional
Special Listing Condition Standard
Read Less Info
Want to know what your home might be worth? Contact us for a FREE valuation!

Our team is ready to help you sell your home for the highest possible price ASAP

Bought with Non Member • Non Subscribing Office
"My job is to find and attract mastery-based agents to the office, protect the culture, and make sure everyone is happy! "
12 Terry Drive Suite 204, Newtown, Pennsylvania, 18940, United States






