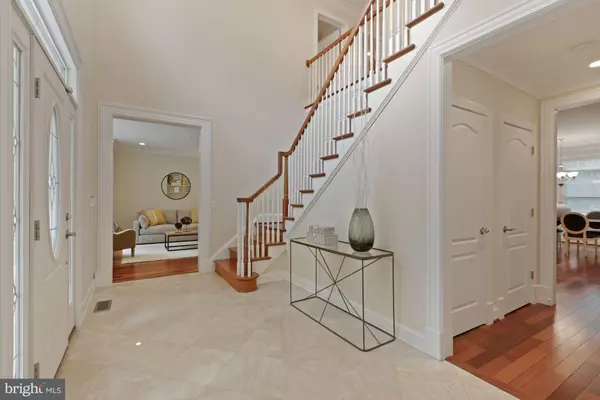$1,600,000
$1,495,000
7.0%For more information regarding the value of a property, please contact us for a free consultation.
5 Beds
5 Baths
5,595 SqFt
SOLD DATE : 10/19/2021
Key Details
Sold Price $1,600,000
Property Type Single Family Home
Sub Type Detached
Listing Status Sold
Purchase Type For Sale
Square Footage 5,595 sqft
Price per Sqft $285
Subdivision Bethesda Outside
MLS Listing ID MDMC2013384
Sold Date 10/19/21
Style Craftsman
Bedrooms 5
Full Baths 4
Half Baths 1
HOA Y/N N
Abv Grd Liv Area 3,915
Originating Board BRIGHT
Year Built 2010
Annual Tax Amount $7,784
Tax Year 2020
Lot Size 0.464 Acres
Acres 0.46
Property Description
Welcome to this meticulous and spacious Craftsman-style home, ideally located in the Walt Whitman school district, just minutes from downtown Bethesda, I-495 and I-270. Built in 2010, this residence offers 5,595 SF of open living space, featuring 5 Bedrooms and 4.5 Bathrooms. It is situated on a large, flat 1/2 acre lot.
This three-level home features an open concept floor plan with a grand two-story foyer, large kitchen and family room, formal dining room, oversized living room, and relaxing covered flagstone porch. The chef's kitchen includes high- quality cherry shaker cabinetry, stainless steel appliances and granite counters. The large mudroom/laundry room is just off the kitchen, and provides access to the attached two car garage. Upstairs, the master suite has two large walk- in closets, as well as an ensuite spa-like bath with dual vanities, glass enclosed shower, and soaking tub under a picture window overlooking beautiful, mature trees. In addition, there are three spacious bedrooms, with ample closet space, large windows, and two full baths.
The fully-finished lower level with separate entrance has a great entertainment space, guest bedroom, full bath, and unfinished bonus room, which could be a perfect wine cellar.
Location
State MD
County Montgomery
Zoning R200
Rooms
Basement Walkout Stairs, Windows
Interior
Hot Water Natural Gas
Heating Forced Air, Heat Pump(s)
Cooling Central A/C
Fireplaces Number 1
Fireplace Y
Heat Source Natural Gas
Exterior
Parking Features Garage - Side Entry, Garage Door Opener, Inside Access
Garage Spaces 10.0
Water Access N
Accessibility None
Attached Garage 2
Total Parking Spaces 10
Garage Y
Building
Story 3
Foundation Other
Sewer Public Sewer
Water Public
Architectural Style Craftsman
Level or Stories 3
Additional Building Above Grade, Below Grade
New Construction N
Schools
School District Montgomery County Public Schools
Others
Senior Community No
Tax ID 160700435088
Ownership Fee Simple
SqFt Source Assessor
Special Listing Condition Standard
Read Less Info
Want to know what your home might be worth? Contact us for a FREE valuation!

Our team is ready to help you sell your home for the highest possible price ASAP

Bought with Koki Waribo Adasi • Compass
"My job is to find and attract mastery-based agents to the office, protect the culture, and make sure everyone is happy! "
12 Terry Drive Suite 204, Newtown, Pennsylvania, 18940, United States






