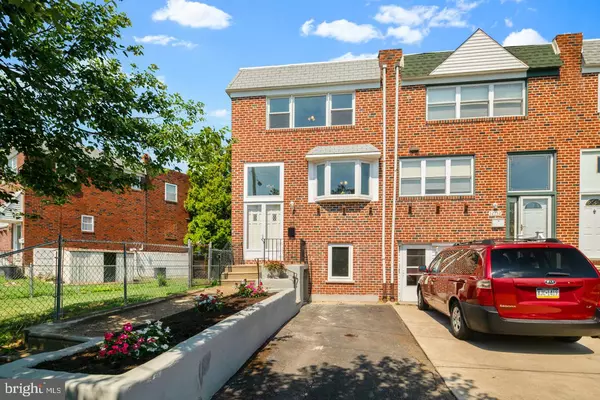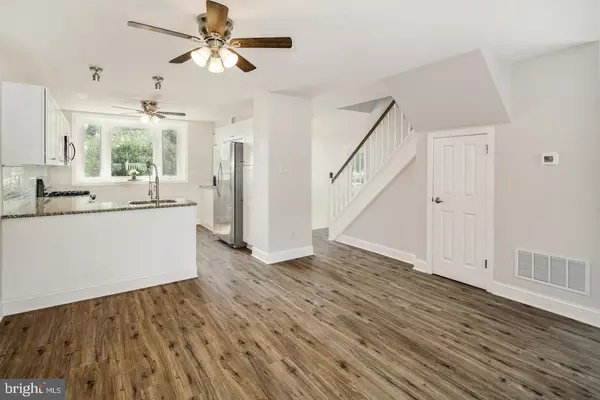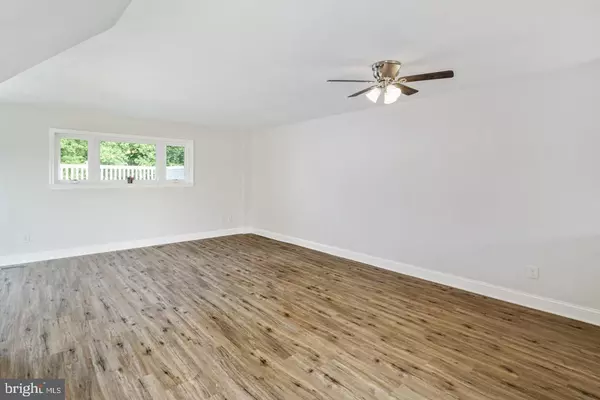$290,000
$285,000
1.8%For more information regarding the value of a property, please contact us for a free consultation.
4 Beds
2 Baths
1,152 SqFt
SOLD DATE : 09/30/2020
Key Details
Sold Price $290,000
Property Type Townhouse
Sub Type End of Row/Townhouse
Listing Status Sold
Purchase Type For Sale
Square Footage 1,152 sqft
Price per Sqft $251
Subdivision Parkwood
MLS Listing ID PAPH913556
Sold Date 09/30/20
Style Straight Thru
Bedrooms 4
Full Baths 1
Half Baths 1
HOA Y/N N
Abv Grd Liv Area 1,152
Originating Board BRIGHT
Year Built 1965
Annual Tax Amount $2,751
Tax Year 2020
Lot Size 5,841 Sqft
Acres 0.13
Lot Dimensions 46.33 x 126.08
Property Description
YOUR TIMING IS PERFECT! Work has just been completed on this pretty Parkwood Breezeway End-unit for Sale completely remodeled from the studs. So many upgrades, featuring: Brand New A/C, New High Efficiency Heater, New Tankless Water Heater, New Rubber Roof, Energy-efficient Replacement Windows all PEX plumbing with independent valve system, Updated Electric with 200 Amp service and 40 circuit panel, Hardwired Smoke and Carbon Monoxide Detectors, Luxury Vinyl Plank Flooring on Main Floor... all new everything! Enjoy cooking in your beautiful new Chef's Kitchen with upgraded Granite Counter-tops, Solid Wood Cabinetry with dovetail joints and soft-close doors and drawers, serene Glass Backsplash, and Stainless Steel Appliances, including side-by-side Refrigerator with ice and water dispenser, and built-in Microwave. Sliding glass doors off the Dining Area lead to your large TREX Deck for your barbecue and relax and enjoy your morning coffee. Upstairs you have 3 comfortable Bedrooms and gorgeous, newly remodeled Bathroom. Downstairs is your Finished Basement with 4th Bedroom or Home Office, Powder Room, and Screened 3- Season Room for extra space for you to stretch out. This place is a beauty, and don't forget the long Rear Yard! Excellent Commuter Location... Close to Route 1, I-95, PA Turnpike and quick access to Cornwells Train Station with service to Center City Philadelphia and NYC via NJ. Walk to Schools, Parks, Wawa, Shopping and Public Transportation. 12130 Barbary is THE ONE! Make your appointment today and live where you love!
Location
State PA
County Philadelphia
Area 19154 (19154)
Zoning RSA4
Rooms
Basement Fully Finished, Full
Interior
Interior Features Floor Plan - Open, Combination Dining/Living, Dining Area, Upgraded Countertops
Hot Water Tankless
Heating Forced Air
Cooling Central A/C
Equipment Built-In Microwave, Dishwasher, Oven/Range - Gas, Refrigerator, Stainless Steel Appliances, Water Heater - Tankless
Appliance Built-In Microwave, Dishwasher, Oven/Range - Gas, Refrigerator, Stainless Steel Appliances, Water Heater - Tankless
Heat Source Natural Gas
Exterior
Exterior Feature Deck(s), Breezeway
Fence Cyclone
Water Access N
Roof Type Flat,Rubber
Accessibility None
Porch Deck(s), Breezeway
Garage N
Building
Lot Description Rear Yard, SideYard(s)
Story 2
Sewer Public Sewer
Water Public
Architectural Style Straight Thru
Level or Stories 2
Additional Building Above Grade, Below Grade
New Construction N
Schools
Elementary Schools Decatur Stephen
High Schools Washington George
School District The School District Of Philadelphia
Others
Senior Community No
Tax ID 663191300
Ownership Fee Simple
SqFt Source Assessor
Acceptable Financing Cash, Conventional, FHA, VA
Listing Terms Cash, Conventional, FHA, VA
Financing Cash,Conventional,FHA,VA
Special Listing Condition Standard
Read Less Info
Want to know what your home might be worth? Contact us for a FREE valuation!

Our team is ready to help you sell your home for the highest possible price ASAP

Bought with Perry L Shackelford • RE/MAX Action Realty-Horsham
"My job is to find and attract mastery-based agents to the office, protect the culture, and make sure everyone is happy! "
12 Terry Drive Suite 204, Newtown, Pennsylvania, 18940, United States






