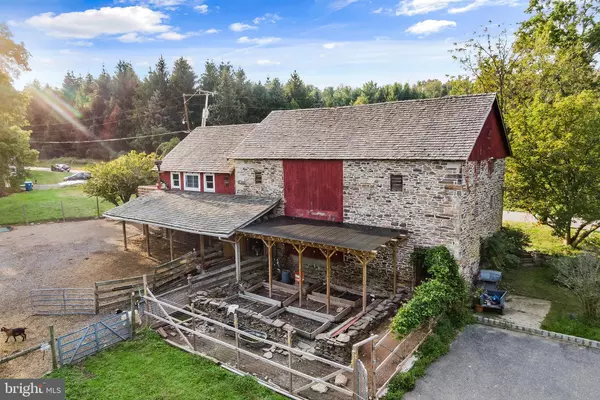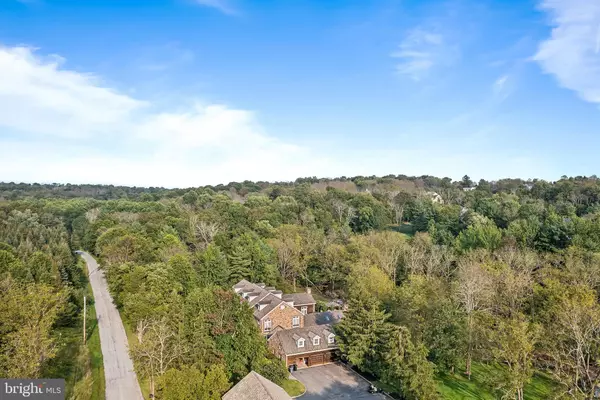$1,250,000
$1,250,000
For more information regarding the value of a property, please contact us for a free consultation.
6 Beds
5 Baths
9,050 SqFt
SOLD DATE : 05/26/2022
Key Details
Sold Price $1,250,000
Property Type Single Family Home
Sub Type Detached
Listing Status Sold
Purchase Type For Sale
Square Footage 9,050 sqft
Price per Sqft $138
Subdivision Non Available
MLS Listing ID NJHT2000518
Sold Date 05/26/22
Style Manor,Colonial
Bedrooms 6
Full Baths 4
Half Baths 1
HOA Y/N N
Abv Grd Liv Area 9,050
Originating Board BRIGHT
Year Built 1989
Annual Tax Amount $30,328
Tax Year 2020
Lot Size 8.670 Acres
Acres 8.67
Property Description
A once in a lifetime opportunity to own this sprawling country estate located on 8.67 picturesque acres of diverse and usable land. Designed with entertaining and everyday living in mind, the 9,050 square foot main home embodies casual elegance throughout. Approaching the property, youll be immediately captivated by the stunning landscape and gorgeous cobblestone faade. A double door entry provides a warm welcome into the two story foyer which features a curved staircase and an abundance of natural light. Oversized formal living and dining rooms provide the perfect space for entertaining large groups of friends and family. The chefs kitchen is full of country charm. White custom cabinetry, wood beams taken from the original 1800's barn and marble backsplash give the room the feel of an older home. The dual Viking ranges, oversized Sub Zero refrigerator and center butcher block island and modern function to the wide open kitchen space. With open sight lines to the family room and its large stone wall fireplace you can prepare meals while staying involved with family happenings. The massive family room is ideal for gathering with a large party or enjoying a cozy evening in front of a roaring fire. Complimenting the fireplace is vaulted ceilings, skylights, wood flooring, and French door access to the pool area. Enjoy the sunshine and the beautiful views from the oversized patio and resort style lap pool/ spa. Pavers, beautiful landscaping, plenty of deck space and multiple access points make indoor/outdoor entertaining a breeze. There is a space off of the pool area that is home to 3 pot belly pigs at the moment. They also have there own deck that is strategically placed to view the landscape as well as the stream which meanders across the property. This space would make for a great spot to sit quietly and be one with your thoughts. The pigs are some of the most relaxed animals on the farm. They may have the best pig habitat on earth. The light and bright master suite occupies its own wing of the house. It comes complete with a custom dressing room, large walk-in-closets with built in storage, custom master bathroom, and oversized bedroom with vaulted ceilings and a fireplace. Walk out the french doors directly to the pool area. and take dip before getting ready for the day. Upstairs, multiple bedrooms and bathrooms have endless potential for a children's getaway or anything the homeowner desires. A guest apartment over the garage is perfect for visitors, a live in Nanny, or use as a multi-generational living space. This outstanding estate property also features a fully functional barn currently occupied by over 20 animals that the current owners have rescued through various animal rescue organizations. The barn, originally built in the early 1800s, is full of rustic charm. A custom living/ entertaining area, kitchenette, full bathroom, cobblestone accents and custom loft is a great place for overnight stays or a separate living area for another family member. The various acres of land provide a lot of possibilities for the nature lover. Several campsites and hiking trails are placed around the grounds. There are ruins from the 17 00s or 1800s on the property that local lore claims to be the first Tavern built in the County by George Washingtons' army but there is no written history to verify these claims but it makes for a great fireside story. George Washington may very well have slept here. The estate includes plenty of wooded lands, some pastoral land, and a stream that runs through the property. There is ample space to raise and house animals as pets or livestock and plenty of areas to grow crops of any kind. All of this and more in an ideal location make this the perfect family home. This property must be seen to fully understand all that it offers.
Location
State NJ
County Hunterdon
Area Raritan Twp (21021)
Zoning R-1
Rooms
Other Rooms Living Room, Dining Room, Primary Bedroom, Bedroom 2, Bedroom 3, Bedroom 4, Bedroom 5, Kitchen, Foyer, Great Room, Primary Bathroom, Full Bath
Basement Poured Concrete
Main Level Bedrooms 2
Interior
Interior Features Bar, Breakfast Area, Butlers Pantry, Ceiling Fan(s), Central Vacuum, Combination Kitchen/Living, Crown Moldings, Curved Staircase, Dining Area, Entry Level Bedroom, Exposed Beams, Family Room Off Kitchen, Pantry, Primary Bath(s), Recessed Lighting, Walk-in Closet(s), Wet/Dry Bar
Hot Water Propane
Heating Forced Air
Cooling Central A/C
Flooring Ceramic Tile, Carpet, Hardwood
Fireplaces Number 5
Fireplaces Type Non-Functioning, Wood, Other
Fireplace Y
Heat Source Propane - Owned
Laundry Main Floor
Exterior
Parking Features Garage Door Opener, Garage - Side Entry
Garage Spaces 3.0
Fence Wood
Water Access N
View Trees/Woods
Accessibility None
Attached Garage 3
Total Parking Spaces 3
Garage Y
Building
Lot Description Backs to Trees, Landscaping, Partly Wooded, Stream/Creek
Story 2
Foundation Concrete Perimeter
Sewer On Site Septic
Water Well
Architectural Style Manor, Colonial
Level or Stories 2
Additional Building Above Grade, Below Grade
New Construction N
Schools
High Schools Hunterdon Central
School District Flemington-Raritan Regional
Others
Pets Allowed Y
Senior Community No
Tax ID 21-00059-00004 02
Ownership Fee Simple
SqFt Source Estimated
Acceptable Financing Cash, Conventional
Listing Terms Cash, Conventional
Financing Cash,Conventional
Special Listing Condition Standard
Pets Allowed Dogs OK, Cats OK
Read Less Info
Want to know what your home might be worth? Contact us for a FREE valuation!

Our team is ready to help you sell your home for the highest possible price ASAP

Bought with Stefanie R Prettyman • Keller Williams Real Estate - Princeton
"My job is to find and attract mastery-based agents to the office, protect the culture, and make sure everyone is happy! "
12 Terry Drive Suite 204, Newtown, Pennsylvania, 18940, United States






