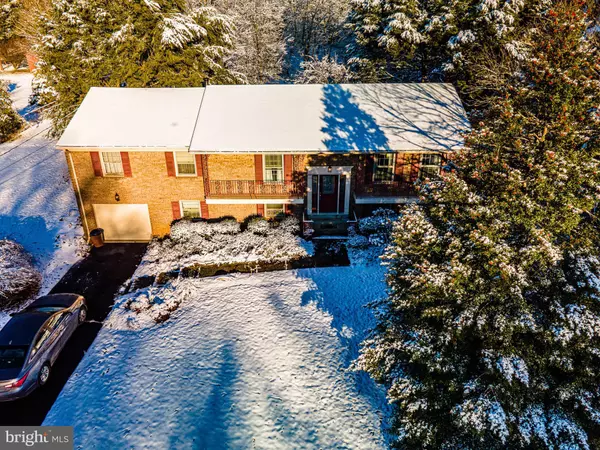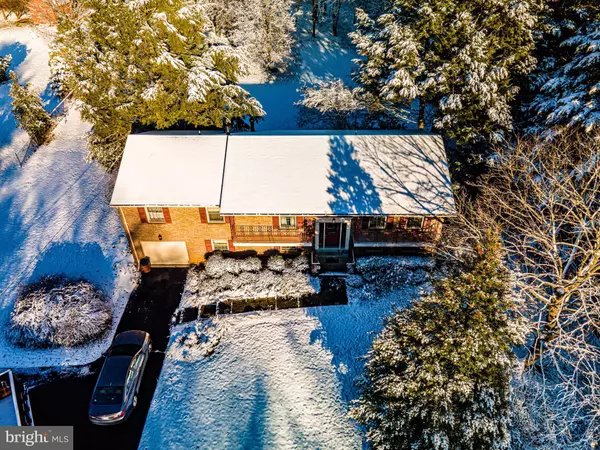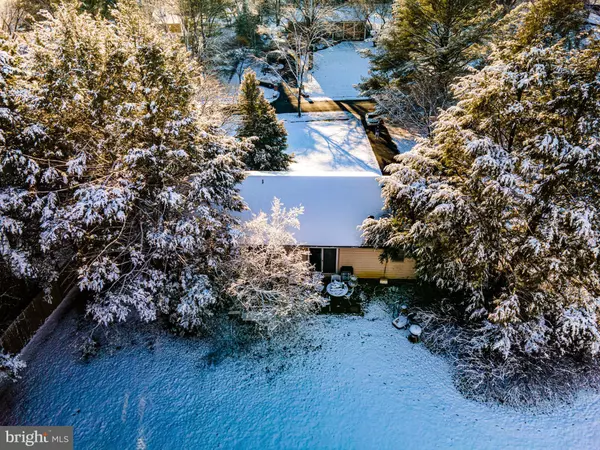$513,000
$500,000
2.6%For more information regarding the value of a property, please contact us for a free consultation.
5 Beds
3 Baths
2,800 SqFt
SOLD DATE : 02/18/2022
Key Details
Sold Price $513,000
Property Type Single Family Home
Sub Type Detached
Listing Status Sold
Purchase Type For Sale
Square Footage 2,800 sqft
Price per Sqft $183
Subdivision Beau Monde Estates
MLS Listing ID MDMC2029856
Sold Date 02/18/22
Style Split Foyer
Bedrooms 5
Full Baths 3
HOA Y/N N
Abv Grd Liv Area 1,560
Originating Board BRIGHT
Year Built 1968
Annual Tax Amount $475
Tax Year 2021
Lot Size 0.771 Acres
Acres 0.77
Property Description
Location! Location! Location! Split Foyer on .77 of an acre minutes from interstate 270 in Clarksburg Schools. The setting of the home is amazing how it sits far from the street but still has an awesome backyard with mature trees. Walk into your spacious 1 1/2 story foyer. To the right you have your formal living room that connects to your formal dining room. Kitchen off dining room with granite countertops, custom solid wood cabinets and updated appliances. Family room off kitchen with slider door to backyard & wood stove with a brick surround for cold days. Master bedroom with private full bathroom. The master bathroom is original and needs some updates. There are 3 other large size bedrooms on the main level and a 2nd full bathroom. This 2nd full bathroom was updated with a ceramic tile shower with custom niche accent & glass door. The living room, dining room, family room, hallways & all 4 bedrooms have natural oak hardwood flooring under the carpet. The lower level has a 5th bedroom with lots of windows. There is a huge rec room ready to be remodeled into a great game room, a 2nd family room area, or whatever you can imagine. There is a 3rd full bathroom on the lower level that is in need of a rehab. There is central air conditioning and gas hot water baseboard heat and a wood stove for heat. You are located in an established neighborhood close to state parks, shopping, restaurants & minutes from schools. This house needs a little work. Two of the bathrooms could use a remodel, the hardwoods under the carpet could be refinished and some paint and you are ready to "rock and roll." There are no interior pictures at this time. Please call the listing agent for any questions.
Location
State MD
County Montgomery
Zoning R200
Rooms
Basement Daylight, Partial, Partially Finished
Main Level Bedrooms 4
Interior
Interior Features Breakfast Area, Carpet, Dining Area, Formal/Separate Dining Room, Primary Bath(s), Soaking Tub, Stall Shower, Tub Shower, Wood Floors, Wood Stove
Hot Water Natural Gas
Heating Hot Water
Cooling Central A/C
Flooring Carpet, Laminated, Wood
Equipment Dishwasher, Dryer, Refrigerator, Washer, Water Heater, Freezer, Built-In Microwave
Furnishings No
Fireplace N
Appliance Dishwasher, Dryer, Refrigerator, Washer, Water Heater, Freezer, Built-In Microwave
Heat Source Natural Gas
Laundry Basement
Exterior
Parking Features Garage - Front Entry
Garage Spaces 1.0
Water Access N
Roof Type Shingle
Accessibility None
Attached Garage 1
Total Parking Spaces 1
Garage Y
Building
Story 2
Foundation Slab
Sewer Septic Exists
Water Well
Architectural Style Split Foyer
Level or Stories 2
Additional Building Above Grade, Below Grade
Structure Type Dry Wall
New Construction N
Schools
School District Montgomery County Public Schools
Others
Pets Allowed Y
Senior Community No
Tax ID 160200032277
Ownership Fee Simple
SqFt Source Assessor
Security Features Smoke Detector
Acceptable Financing Cash, Conventional, FHA, VA
Horse Property N
Listing Terms Cash, Conventional, FHA, VA
Financing Cash,Conventional,FHA,VA
Special Listing Condition Standard
Pets Allowed Cats OK, Dogs OK
Read Less Info
Want to know what your home might be worth? Contact us for a FREE valuation!

Our team is ready to help you sell your home for the highest possible price ASAP

Bought with Humberto Olivero • EZ Realty, LLC.
"My job is to find and attract mastery-based agents to the office, protect the culture, and make sure everyone is happy! "
12 Terry Drive Suite 204, Newtown, Pennsylvania, 18940, United States






