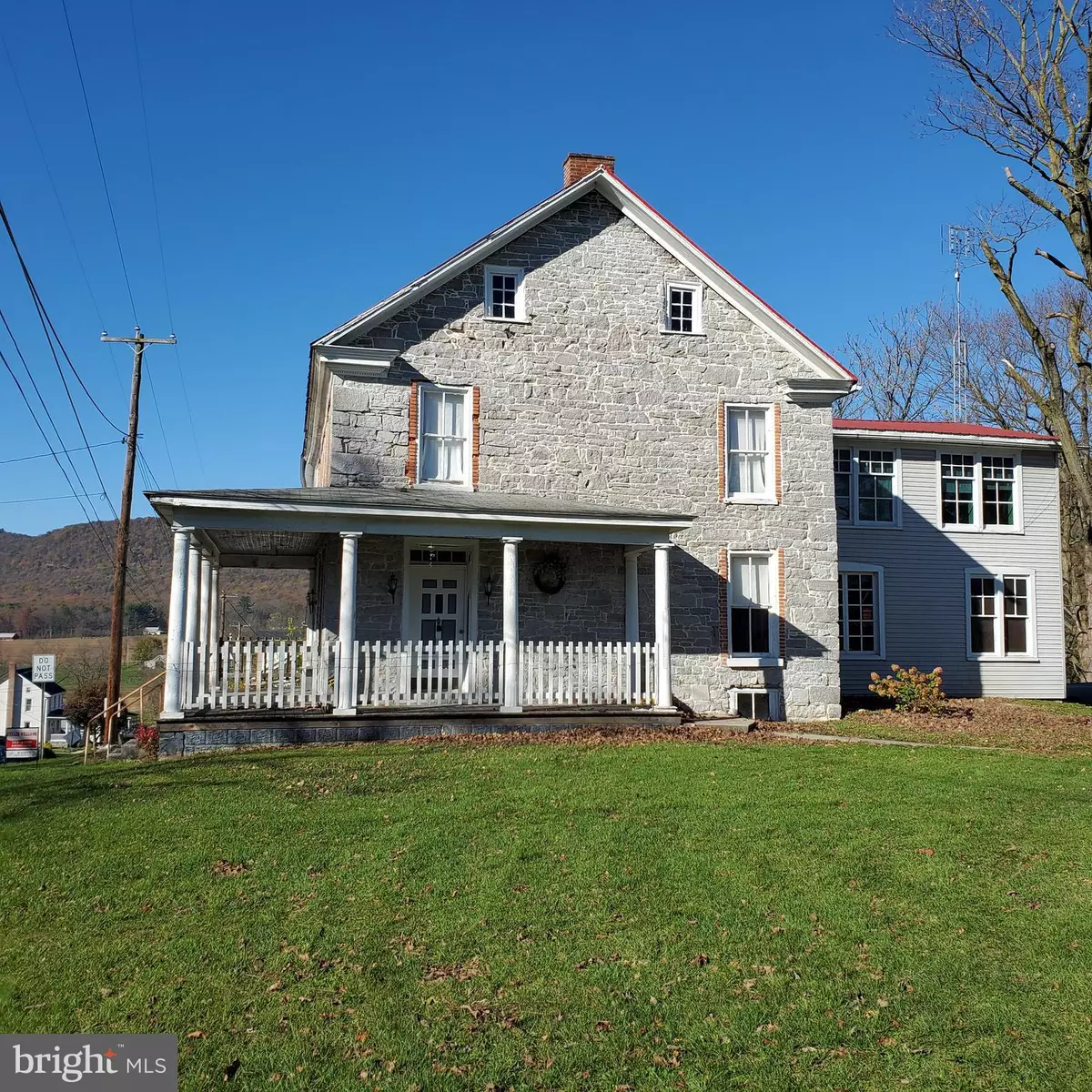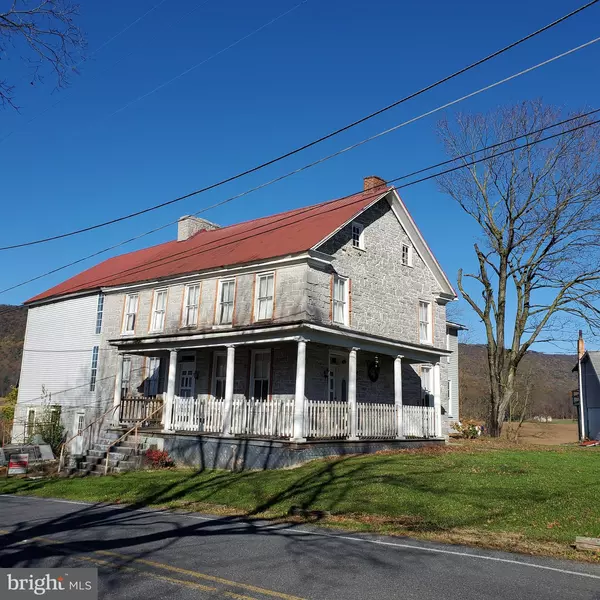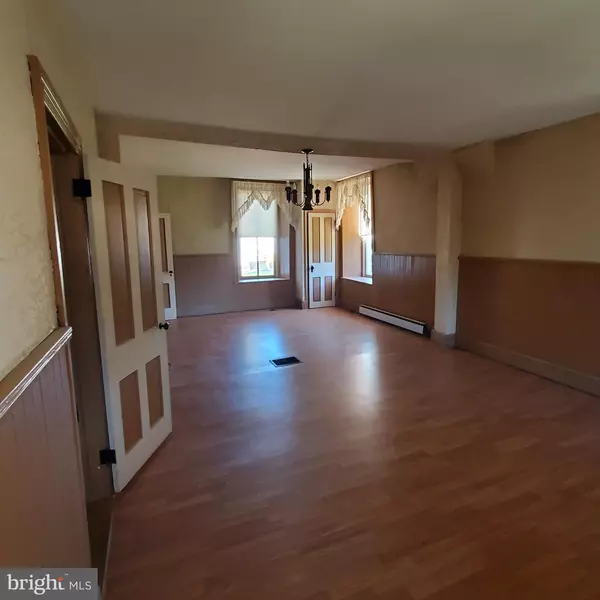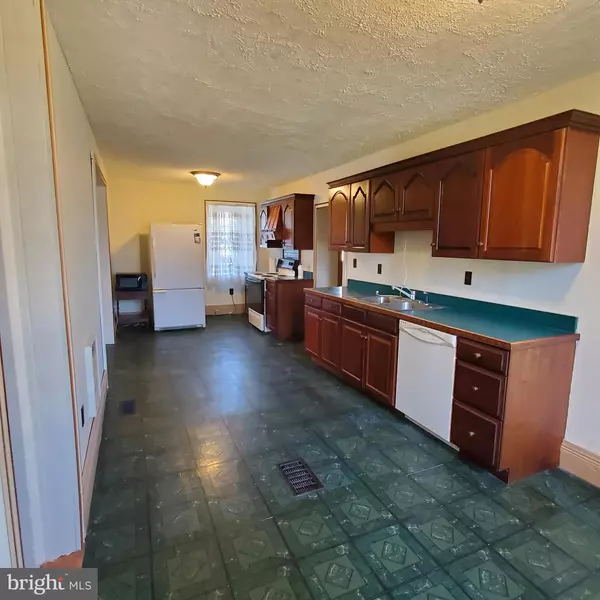$175,000
$185,749
5.8%For more information regarding the value of a property, please contact us for a free consultation.
7 Beds
2 Baths
4,700 SqFt
SOLD DATE : 04/20/2021
Key Details
Sold Price $175,000
Property Type Single Family Home
Sub Type Detached
Listing Status Sold
Purchase Type For Sale
Square Footage 4,700 sqft
Price per Sqft $37
Subdivision None Available
MLS Listing ID PAFL176234
Sold Date 04/20/21
Style Colonial
Bedrooms 7
Full Baths 2
HOA Y/N N
Abv Grd Liv Area 4,200
Originating Board BRIGHT
Year Built 1850
Annual Tax Amount $2,492
Tax Year 2020
Lot Size 0.690 Acres
Acres 0.69
Property Description
Historical Stone Home with Newer Wing added in the last 7 years. Solid stone on original home. Bake ovens in the basement, fireplace in the main dining room. Built ins from 1850. Large formal dining room and living room. Lone kitchen, den on first floor, could be a laundry room. Steps to upper level from den off kitchen. Upstairs find 3 bedrooms and additional living room with built ins. New section has 4 very large bedrooms with vaulted ceilings and walk in closets that is 7 bedrooms and 2 baths. Lower level of new sections features a game room and bedroom. Ease of exterior entrances both front and back. Partial Cellar with laundry room, work shop and bake ovens. Oil heat with hot water baseboard. 2 /250 gal oil tanks. Exterior has wood burning furnace tied into main heating system for heating with wood slabs. Toasty and comfortable in all sections of the house. New deck off new section and off den to old section of home. Two car oversized garage with storage upstairs. Property sits on almost 1 acs with pastoral views. Home is being sold in AS IS Condition. The owner has finished most areas of the home except for Flooring over the subfloors. Painting in a neutral color and tongue and groove wood ceiling on one of the bedrooms has been completed. New stairs and rails have been installed. This is a magnificent home that could be a B&B or multi-generational family home. Almost all rooms are quite large and many have original appointments to the home from 1850. Wrap around porch on the front with lots of sitting room. Several Stone and brick walls and columns are throughout the home. Circular driveway off Rt. 75 or Path Valley Road. Small community with just a few residents, Churches, post office, and fire house. Easy commute to the Turnpike of over the mountain to Chambersburg or Shippensburg or McConnells burg. Follow Rt 75 South to head towards Hagerstown. Bring your ideas and painter along to finish up the minor details left to do. Make this one your own with your colors and finishes. Owner is retiring and ready to move into something smaller.
Location
State PA
County Franklin
Area Metal Twp (14515)
Zoning RESIDENTIAL
Direction East
Rooms
Other Rooms Living Room, Dining Room, Kitchen, Game Room, Den, Basement, In-Law/auPair/Suite, Laundry, Bathroom 1, Bathroom 2, Additional Bedroom
Basement Daylight, Partial, Dirt Floor, Heated, Partial, Rear Entrance, Walkout Level, Other, Workshop
Interior
Interior Features Additional Stairway, Built-Ins, Ceiling Fan(s), Chair Railings, Double/Dual Staircase, Floor Plan - Traditional, Kitchen - Eat-In, Tub Shower, Walk-in Closet(s), Window Treatments, Wood Floors, Wood Stove, Other
Hot Water Electric
Heating Baseboard - Hot Water, Wood Burn Stove
Cooling None
Flooring Hardwood, Vinyl, Wood, Other
Fireplaces Number 1
Fireplaces Type Stone, Non-Functioning
Equipment Built-In Range, Dishwasher, Dryer - Electric, Microwave, Refrigerator, Washer, Water Heater
Furnishings No
Fireplace Y
Window Features Casement,Double Hung,Replacement,Screens,Transom,Vinyl Clad
Appliance Built-In Range, Dishwasher, Dryer - Electric, Microwave, Refrigerator, Washer, Water Heater
Heat Source Electric, Wood, Oil
Laundry Basement, Has Laundry
Exterior
Exterior Feature Porch(es), Deck(s), Wrap Around
Parking Features Additional Storage Area, Garage - Front Entry, Oversized, Other
Garage Spaces 8.0
Utilities Available Above Ground, Cable TV Available, Electric Available, Phone Available, Water Available
Water Access N
View Mountain, Panoramic, Pasture, Other
Roof Type Architectural Shingle,Metal
Street Surface Black Top
Accessibility 36\"+ wide Halls, Doors - Swing In, Entry Slope <1', Level Entry - Main
Porch Porch(es), Deck(s), Wrap Around
Road Frontage Boro/Township, State
Total Parking Spaces 8
Garage Y
Building
Lot Description Cleared, Corner, Irregular, Not In Development, Rear Yard, Front Yard, Road Frontage, Rural, Unrestricted
Story 2.5
Foundation Concrete Perimeter, Block, Stone
Sewer Public Sewer
Water Well
Architectural Style Colonial
Level or Stories 2.5
Additional Building Above Grade, Below Grade
Structure Type 9'+ Ceilings,Cathedral Ceilings,Dry Wall,Masonry,Plaster Walls,Vaulted Ceilings
New Construction N
Schools
Elementary Schools Fannett-Metal
Middle Schools Fannett-Metal
High Schools Fannett-Metal
School District Fannett-Metal
Others
Pets Allowed Y
Senior Community No
Tax ID 15-H12E-11
Ownership Fee Simple
SqFt Source Estimated
Acceptable Financing Cash, Conventional, FHA 203(k)
Horse Property N
Listing Terms Cash, Conventional, FHA 203(k)
Financing Cash,Conventional,FHA 203(k)
Special Listing Condition Standard
Pets Allowed Cats OK, Dogs OK
Read Less Info
Want to know what your home might be worth? Contact us for a FREE valuation!

Our team is ready to help you sell your home for the highest possible price ASAP

Bought with Kimberly A Mearkle • Juniata Realty
"My job is to find and attract mastery-based agents to the office, protect the culture, and make sure everyone is happy! "
12 Terry Drive Suite 204, Newtown, Pennsylvania, 18940, United States






