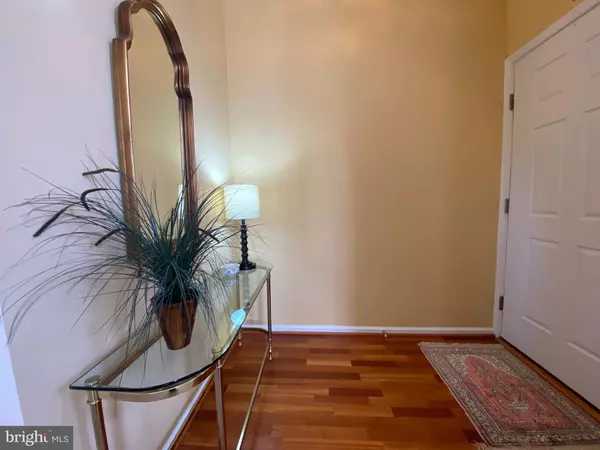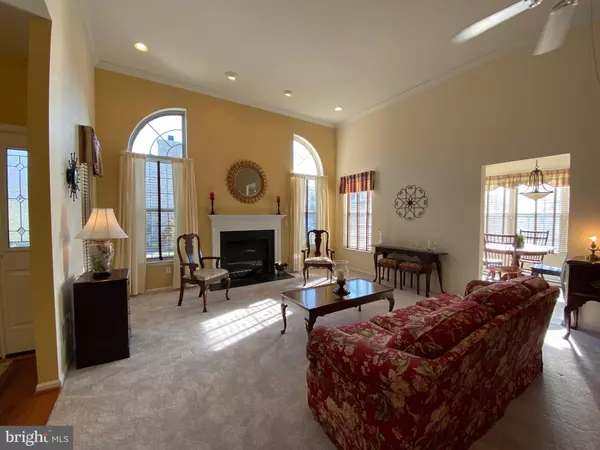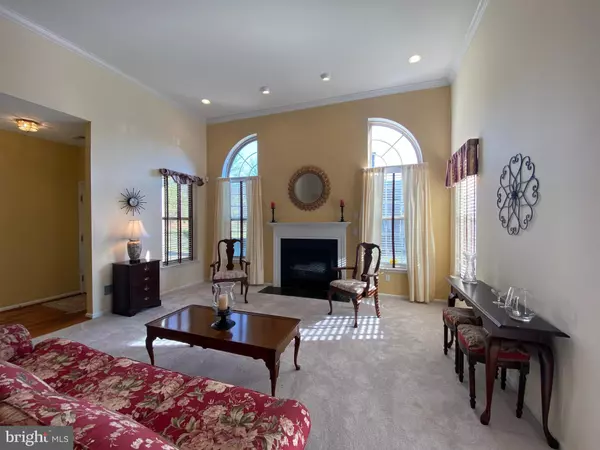$405,000
$435,000
6.9%For more information regarding the value of a property, please contact us for a free consultation.
3 Beds
3 Baths
2,042 SqFt
SOLD DATE : 02/18/2020
Key Details
Sold Price $405,000
Property Type Condo
Sub Type Condo/Co-op
Listing Status Sold
Purchase Type For Sale
Square Footage 2,042 sqft
Price per Sqft $198
Subdivision Legacy Oaks
MLS Listing ID PABU486238
Sold Date 02/18/20
Style Traditional
Bedrooms 3
Full Baths 3
Condo Fees $300/mo
HOA Y/N N
Abv Grd Liv Area 2,042
Originating Board BRIGHT
Year Built 2001
Annual Tax Amount $6,002
Tax Year 2019
Lot Dimensions 0.00 x 0.00
Property Description
Your search stops here! Welcome to this UPGRADED End Unit Brittany Model home featuring 3 bedrooms and 3 full baths in the highly desirable 55+ community of Legacy Oaks in Northampton. You will love entertaining in the OPEN FLOOR plan. On cold nights light the FIREPLACE (Gas Fireplace with Blower) and watch the snow come down in the decorative VAULTED WINDOWS in the Great Room. Plenty of Natural Light coming in all rooms of the house and OVERHEAD LIGHTING as well. In the Family Room, look out the Oversized PALLADIUM WINDOW while watching your favorite TV show. The Family Room and Foyer and Hallway to the 2nd Bedroom features beautiful laminate hardwood flooring. The Master Suite is on the Main Level and boasts a Ceiling Fan/Light, His and Her Walk-in Closets, a TRAY CEILING adding architectual interest, Dual Sinks in Bathroom, a full shower and separate toilet area with a door for extra privacy. There are brand NEW CARPETS in the Great Room. Big Family dinners will be a breeze in the FRESHLY PAINTED Kitchen with the abundance of GRANITE COUNTERTOPS, ample Cabinet space and undercounter lighting. The second Bedroom on the Main Level has a nice-sized Closet and an Oversized Palladium Window. You will never run out of space with the 2-CAR GARAGE conveniently located off the Laundry Room on the Main Level. There is a 3rd bedroom upstairs in the FINISHED LOFT AREA equipped with a Full Bathroom and extra Storage Closets where you can have a private office, workout area, an additional Family Room, or entertain out of town guests comfortably. This home is move-in ready the house and the windows have been recently professionally cleaned, new carpet installed in the Great Room, other carpet has been steam-cleaned and the decor is neutral. Take advantage of care-free living in the wonderful community of Legacy Oaks. Make your appointment today this one won t last!
Location
State PA
County Bucks
Area Northampton Twp (10131)
Zoning R2
Rooms
Other Rooms Living Room, Dining Room, Primary Bedroom, Bedroom 2, Kitchen, Family Room, Loft
Main Level Bedrooms 2
Interior
Interior Features Carpet, Ceiling Fan(s), Combination Dining/Living, Crown Moldings, Entry Level Bedroom, Primary Bath(s), Pantry, Recessed Lighting, Walk-in Closet(s), Window Treatments
Heating Forced Air
Cooling Central A/C
Fireplaces Number 1
Window Features Atrium,Palladian
Heat Source Natural Gas
Exterior
Parking Features Garage - Front Entry, Garage Door Opener, Inside Access
Garage Spaces 2.0
Amenities Available None
Water Access N
Accessibility None
Attached Garage 2
Total Parking Spaces 2
Garage Y
Building
Story 2
Sewer Public Sewer
Water Public
Architectural Style Traditional
Level or Stories 2
Additional Building Above Grade, Below Grade
New Construction N
Schools
School District Council Rock
Others
HOA Fee Include Common Area Maintenance,Ext Bldg Maint,Lawn Maintenance,Snow Removal,Trash
Senior Community Yes
Age Restriction 55
Tax ID 31-077-194-011-004
Ownership Condominium
Special Listing Condition Standard
Read Less Info
Want to know what your home might be worth? Contact us for a FREE valuation!

Our team is ready to help you sell your home for the highest possible price ASAP

Bought with Richard K Doyle • RE/MAX Properties - Newtown
"My job is to find and attract mastery-based agents to the office, protect the culture, and make sure everyone is happy! "
12 Terry Drive Suite 204, Newtown, Pennsylvania, 18940, United States






