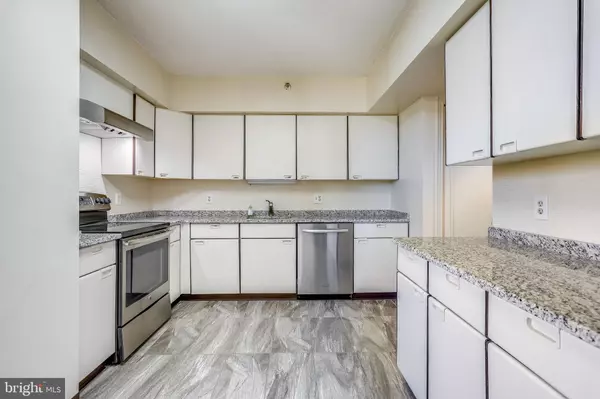$816,000
$819,000
0.4%For more information regarding the value of a property, please contact us for a free consultation.
3 Beds
2 Baths
1,540 SqFt
SOLD DATE : 07/10/2020
Key Details
Sold Price $816,000
Property Type Condo
Sub Type Condo/Co-op
Listing Status Sold
Purchase Type For Sale
Square Footage 1,540 sqft
Price per Sqft $529
Subdivision The Carleton Of Chevy Chase
MLS Listing ID MDMC697666
Sold Date 07/10/20
Style Traditional
Bedrooms 3
Full Baths 2
Condo Fees $1,214/mo
HOA Y/N N
Abv Grd Liv Area 1,540
Originating Board BRIGHT
Year Built 1982
Annual Tax Amount $9,045
Tax Year 2020
Property Description
Highly sought-after Carleton condo in heart of Friendship Heights. This expansive and updated three-bedroom, two bath unit is move-in ready! Flooded with natural sunlight, this corner unit has 2 exposures and a huge balcony with room for both dining and sitting areas. There is a large living room, a separate dining room, and an eat-in kitchen with large window. The spacious master bedroom features a walk-in closet, second closet, and full bath with dual vanity. Brand new windows installed in 2019. Gorgeous renovated hallways are being installed (preview the 7th floor of what s coming). Two reserved parking spaces included and an owner storage unit. This is a pet friendly, full-service building loaded with wonderful amenities: outdoor heated pool, fitness center with sauna, 24-hour concierge, doorman, bike storage, extra guest parking, and lovely party room with flat screen TV and full kitchen. Conveniently located just minutes from the countless dining, shopping, and entertainment options in Friendship Heights and downtown Bethesda. All with easy access to public transportation and front-door pickup service from the free Village of Friendship Heights shuttle bus that drops at the Metro and Whole Foods.
Location
State MD
County Montgomery
Zoning CBD1
Rooms
Main Level Bedrooms 3
Interior
Heating Forced Air
Cooling Central A/C
Heat Source Electric
Exterior
Parking Features Covered Parking, Underground
Garage Spaces 2.0
Parking On Site 2
Amenities Available Common Grounds, Elevator, Exercise Room, Extra Storage, Fitness Center, Pool - Outdoor, Reserved/Assigned Parking
Water Access N
Accessibility Elevator
Attached Garage 2
Total Parking Spaces 2
Garage Y
Building
Story 1
Unit Features Garden 1 - 4 Floors
Sewer Public Sewer
Water Public
Architectural Style Traditional
Level or Stories 1
Additional Building Above Grade, Below Grade
New Construction N
Schools
School District Montgomery County Public Schools
Others
HOA Fee Include Common Area Maintenance,Custodial Services Maintenance,Health Club,Insurance,Fiber Optics Available,Management,Pool(s),Recreation Facility,Sewer,Snow Removal,Reserve Funds,Trash,Water
Senior Community No
Tax ID 160702226193
Ownership Condominium
Special Listing Condition Standard
Read Less Info
Want to know what your home might be worth? Contact us for a FREE valuation!

Our team is ready to help you sell your home for the highest possible price ASAP

Bought with Sam N Solovey • Compass
"My job is to find and attract mastery-based agents to the office, protect the culture, and make sure everyone is happy! "
12 Terry Drive Suite 204, Newtown, Pennsylvania, 18940, United States






