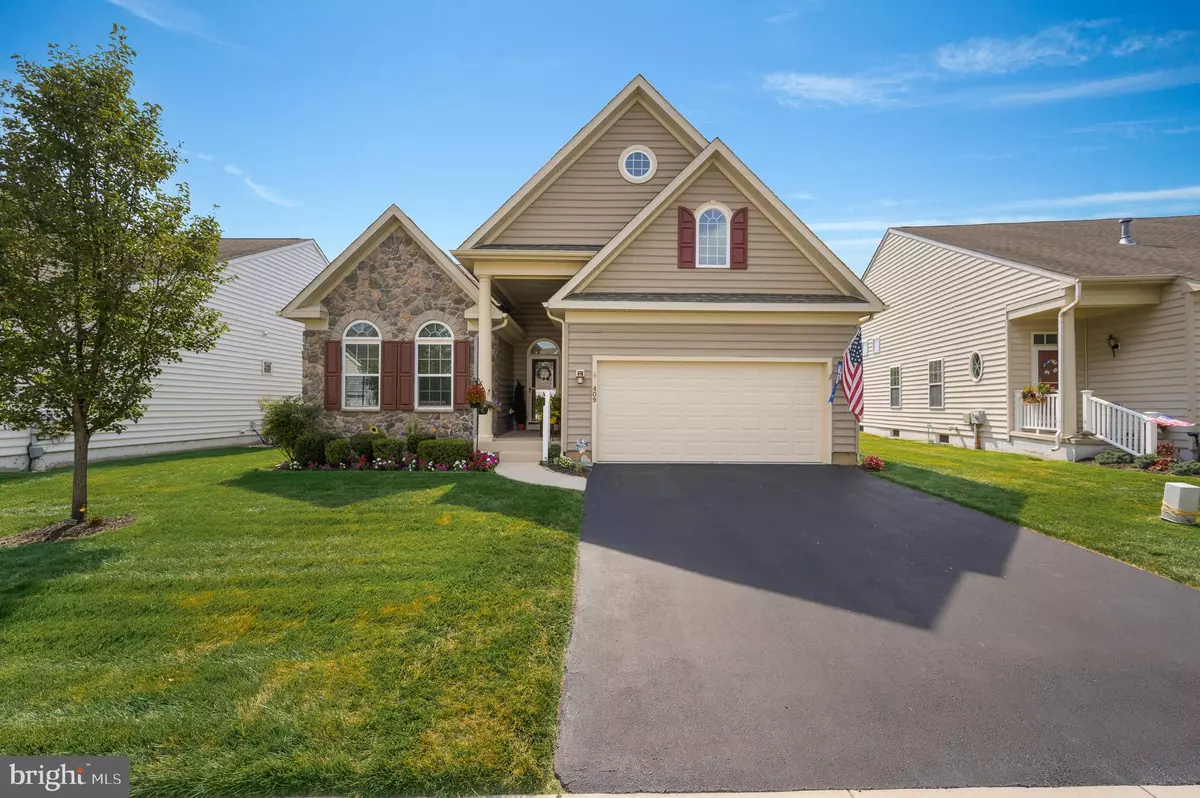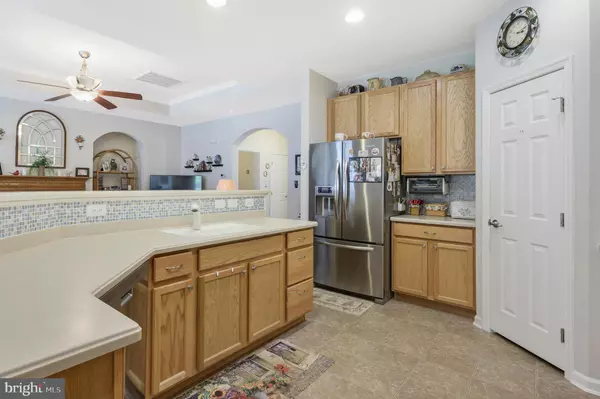$317,500
$317,500
For more information regarding the value of a property, please contact us for a free consultation.
2 Beds
2 Baths
1,850 SqFt
SOLD DATE : 09/14/2020
Key Details
Sold Price $317,500
Property Type Condo
Sub Type Condo/Co-op
Listing Status Sold
Purchase Type For Sale
Square Footage 1,850 sqft
Price per Sqft $171
Subdivision Legacy At Odessa National
MLS Listing ID DENC506472
Sold Date 09/14/20
Style Colonial
Bedrooms 2
Full Baths 2
Condo Fees $180/mo
HOA Y/N N
Abv Grd Liv Area 1,850
Originating Board BRIGHT
Year Built 2010
Annual Tax Amount $2,777
Tax Year 2020
Lot Size 6,534 Sqft
Acres 0.15
Property Description
Visit this home virtually: http://www.vht.com/434092453/IDXS - Welcome Home! Situated in the highly desirable community of Legacy at Odessa National - this home is a MUST SEE! This meticulously maintained home boasts pride of ownership both inside & out! The exterior has been beautifully landscaped & features an inviting front porch for added curb appeal! As you enter this lovely home, you'll notice the abundance of upgrades throughout! Warm decor, flowing floor plan & gleaming hardwoods welcome you!The flowing floor plan of this lovely home makes entertainment possibilities endless!The spacious kitchen features upgraded 42" cabinets, recessed lighting, oversized pantry & island bar that's ideal for meals on the go! The adjacent breakfast nook is perfect place for your kitchen table & features convenient slider access to the rear deck.The retractable awning provides shade while enjoying your morning cup of coffee. It's the perfect place to enjoy a cool summer breeze while overlooking the tranquil setting.The living room features vaulted ceilings & gas fireplace for an added touch of ambiance.The main level office features French Door entry for an added touch of elegance. This space could also be used as a formal Dining Room - the options are endless for you! Retire for the evening to the spacious master bedroom featuring tray ceiling, oversized walk-in closet & private bath complete with soaking tub. The secondary bedroom features a vaulted ceiling & large picturesque window for plenty of natural light. This additional space is ideal for a second bedroom, workout or craft room. The tastefully appointed hall bath is conveniently located & provides your guests their personal space. The laundry room is on the main level & features access to the spacious two-car garage. This home is truly a MUST SEE!
Location
State DE
County New Castle
Area South Of The Canal (30907)
Zoning S
Rooms
Main Level Bedrooms 2
Interior
Interior Features Breakfast Area, Carpet, Ceiling Fan(s), Combination Dining/Living, Combination Kitchen/Living, Crown Moldings, Dining Area, Entry Level Bedroom, Floor Plan - Open, Kitchen - Island, Pantry, Recessed Lighting, Soaking Tub, Tub Shower, Walk-in Closet(s), Wood Floors
Hot Water Natural Gas
Heating Forced Air
Cooling Central A/C
Fireplaces Number 1
Fireplaces Type Gas/Propane
Fireplace Y
Heat Source Natural Gas
Laundry Main Floor
Exterior
Exterior Feature Deck(s), Porch(es)
Parking Features Garage - Front Entry
Garage Spaces 2.0
Utilities Available Cable TV, Phone
Water Access N
Street Surface Paved
Accessibility None
Porch Deck(s), Porch(es)
Attached Garage 2
Total Parking Spaces 2
Garage Y
Building
Lot Description Front Yard, Rear Yard, SideYard(s)
Story 1
Sewer Public Sewer
Water Public
Architectural Style Colonial
Level or Stories 1
Additional Building Above Grade, Below Grade
New Construction N
Schools
School District Appoquinimink
Others
HOA Fee Include Common Area Maintenance,Lawn Maintenance,Pool(s)
Senior Community Yes
Age Restriction 55
Tax ID 14-013.31-100
Ownership Fee Simple
SqFt Source Assessor
Acceptable Financing Cash, Conventional, VA
Listing Terms Cash, Conventional, VA
Financing Cash,Conventional,VA
Special Listing Condition Standard
Read Less Info
Want to know what your home might be worth? Contact us for a FREE valuation!

Our team is ready to help you sell your home for the highest possible price ASAP

Bought with Desiderio J Rivera • RE/MAX Eagle Realty
"My job is to find and attract mastery-based agents to the office, protect the culture, and make sure everyone is happy! "
12 Terry Drive Suite 204, Newtown, Pennsylvania, 18940, United States






