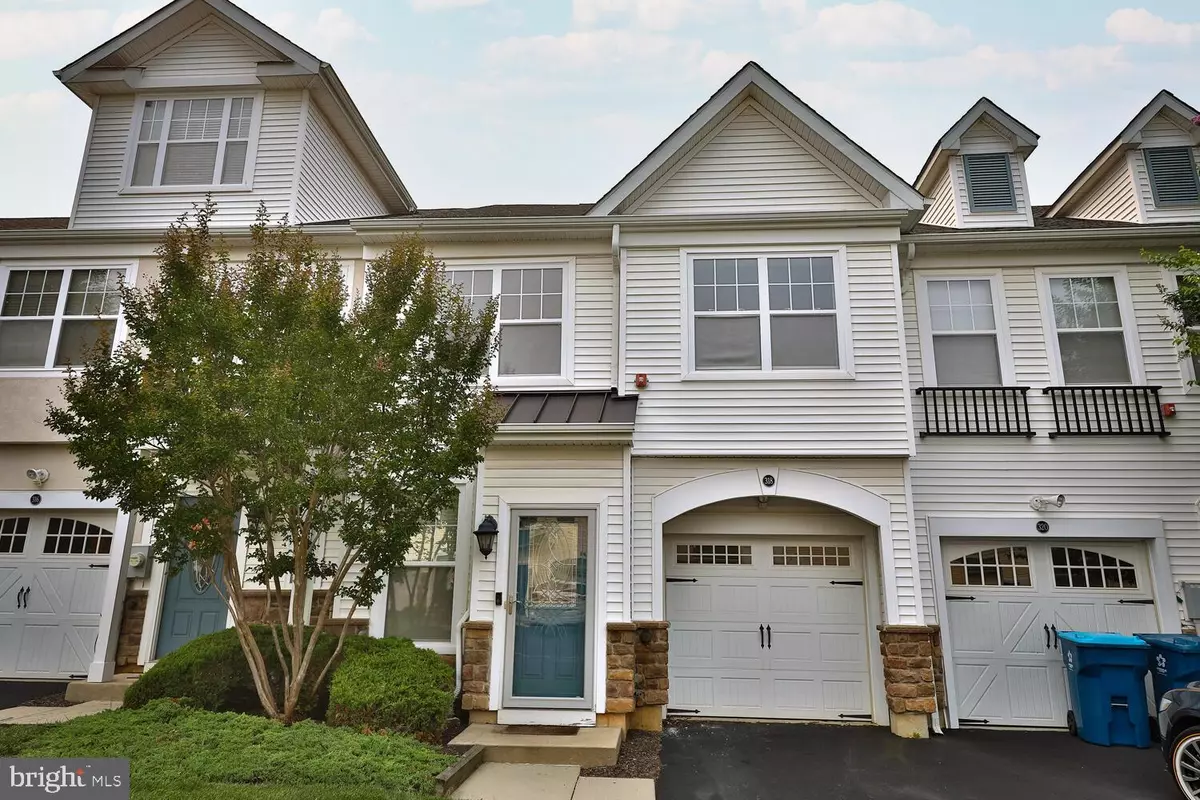$300,000
$305,000
1.6%For more information regarding the value of a property, please contact us for a free consultation.
3 Beds
3 Baths
2,256 SqFt
SOLD DATE : 09/17/2021
Key Details
Sold Price $300,000
Property Type Townhouse
Sub Type Interior Row/Townhouse
Listing Status Sold
Purchase Type For Sale
Square Footage 2,256 sqft
Price per Sqft $132
Subdivision Wyngate Townhomes
MLS Listing ID PAMC2003538
Sold Date 09/17/21
Style Colonial
Bedrooms 3
Full Baths 2
Half Baths 1
HOA Fees $185/mo
HOA Y/N Y
Abv Grd Liv Area 2,256
Originating Board BRIGHT
Year Built 2008
Annual Tax Amount $9,576
Tax Year 2020
Lot Size 1,276 Sqft
Acres 0.03
Lot Dimensions 22.00 x 0.00
Property Description
Located in the gated Wyngate Townhome Community, no expense was spared by the builder with this expanded 3 bedroom, 2 and a half bathroom model. The Tyler Select with loft and sunroom offers just over 2,200 sq ft. The first floor offers a Living room with recessed lighting, wall-length built-in bookcase/entertainment center, half bath interior access to the attached one-car garage, family room, dining area, open concept kitchen with granite countertops, cherry cabinets, and stainless steel appliances, in addition to a beautiful sunroom with skylights and a sliding glass door that leads out to a side patio and beautifully maintained outdoor space.The second floor offers an oversized main bedroom suite with two closets and a full bathroom en suite with a large stall shower. There are two additional spacious bedrooms, another large full bathroom with tub, laundry room, and linen closet.The third-floor loft area offers a versatile additional living space with recessed lighting and ceiling fan that could also be used as a fourth bedroom and a walk-in large storage close.The low monthly association fee covers lawn care and snow removal. Close to Arcadia University, Wawa, Greenleaf at Cheltenham Shopping Center and provides easy access to Route 309, PA turnpike, and public transportation.
Location
State PA
County Montgomery
Area Cheltenham Twp (10631)
Zoning C1-R
Rooms
Other Rooms Living Room, Dining Room, Primary Bedroom, Kitchen, Sun/Florida Room, Great Room, Loft, Storage Room, Bathroom 2, Bathroom 3
Interior
Interior Features Breakfast Area, Crown Moldings, Ceiling Fan(s), Dining Area, Family Room Off Kitchen, Skylight(s), Sprinkler System, Stall Shower, Tub Shower, Upgraded Countertops, Walk-in Closet(s), Window Treatments, Wood Floors
Hot Water Natural Gas
Heating Central
Cooling Central A/C
Flooring Hardwood, Carpet
Equipment Built-In Microwave, Dishwasher, Disposal, Dryer, Icemaker, Oven/Range - Gas, Refrigerator, Water Dispenser, Washer, Stainless Steel Appliances
Fireplace N
Appliance Built-In Microwave, Dishwasher, Disposal, Dryer, Icemaker, Oven/Range - Gas, Refrigerator, Water Dispenser, Washer, Stainless Steel Appliances
Heat Source Natural Gas
Laundry Upper Floor
Exterior
Parking Features Garage - Front Entry, Garage Door Opener
Garage Spaces 2.0
Water Access N
Accessibility None
Attached Garage 1
Total Parking Spaces 2
Garage Y
Building
Story 3
Foundation None
Sewer Public Sewer
Water Public
Architectural Style Colonial
Level or Stories 3
Additional Building Above Grade, Below Grade
New Construction N
Schools
Elementary Schools Wyncote
Middle Schools Cedarbrook
High Schools Cheltenham
School District Cheltenham
Others
HOA Fee Include Common Area Maintenance,Lawn Maintenance,Snow Removal
Senior Community No
Tax ID 31-00-17347-845
Ownership Fee Simple
SqFt Source Assessor
Security Features Security Gate,Security System,Sprinkler System - Indoor
Acceptable Financing Cash, Conventional, FHA, VA
Listing Terms Cash, Conventional, FHA, VA
Financing Cash,Conventional,FHA,VA
Special Listing Condition Standard
Read Less Info
Want to know what your home might be worth? Contact us for a FREE valuation!

Our team is ready to help you sell your home for the highest possible price ASAP

Bought with Charles Beebe • RE/MAX Professional Realty
"My job is to find and attract mastery-based agents to the office, protect the culture, and make sure everyone is happy! "
12 Terry Drive Suite 204, Newtown, Pennsylvania, 18940, United States






