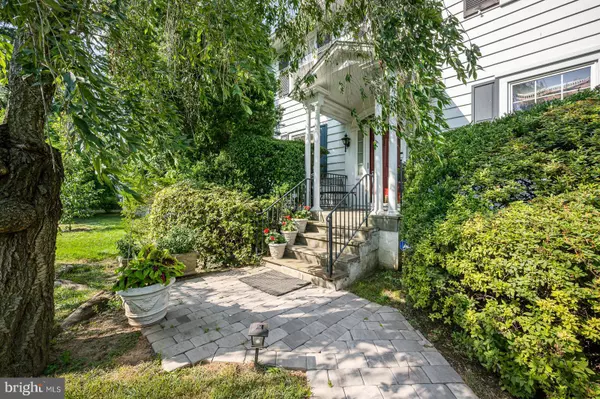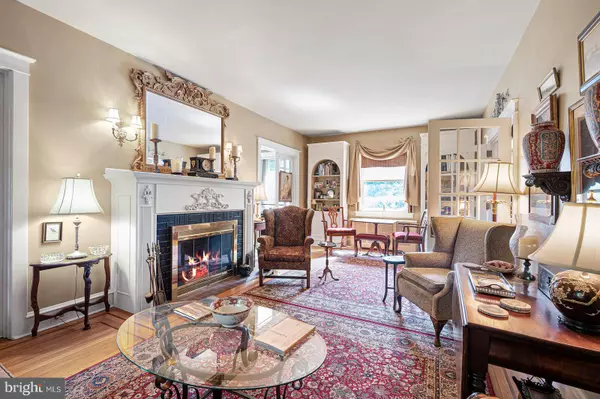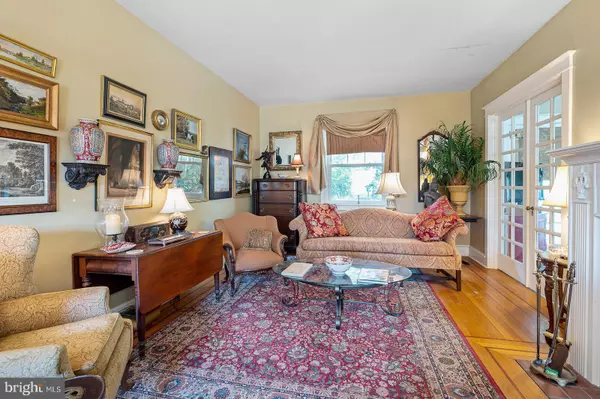$356,250
$362,500
1.7%For more information regarding the value of a property, please contact us for a free consultation.
3 Beds
3 Baths
2,075 SqFt
SOLD DATE : 09/24/2021
Key Details
Sold Price $356,250
Property Type Single Family Home
Sub Type Detached
Listing Status Sold
Purchase Type For Sale
Square Footage 2,075 sqft
Price per Sqft $171
Subdivision Villa Monterey
MLS Listing ID DENC2002816
Sold Date 09/24/21
Style Colonial
Bedrooms 3
Full Baths 1
Half Baths 2
HOA Fees $2/ann
HOA Y/N Y
Abv Grd Liv Area 2,075
Originating Board BRIGHT
Year Built 1938
Annual Tax Amount $3,014
Tax Year 2021
Lot Size 0.280 Acres
Acres 0.28
Lot Dimensions 123.50 x 100.20
Property Description
An opportunity that hasn't presented itself in almost 40 years! Lovely, 3-bedroom, 1.2 bath Colonial built in 1938 in Villa Monterey that has been lovingly maintained and updated by the current owners since 1983! Located on a corner lot with a 2-car detached garage and driveway parking, this classic home does not disappoint. Stunning curb appeal with classic white siding with black shutters and a custom paved walk-way to the quaint front porch and entrance. The 1st floor offers 10 ft. ceilings and in-laid hardwood floors. A beautiful foyer with a traditional living room and dining room situated on either side plus a conveniently located powder room. The living room features a wood burning fireplace with a beautiful mantel, classic moldings and 2 sets of French doors that lead to the side porch. The cozy side porch serves as a perfect sitting room or office and offers a 2nd wood burning fireplace and French doors that lead to the rear yard. The eat-in kitchen with breakfast nook offers a large custom built-in pantry, gas cooking with a unique copper hood, stainless steel appliances and plenty of counter and cabinet space. A rear door from the kitchen leads to the back porch with awnings, creating the perfect entertaining space or quiet retreat. The 2nd floor houses 3 bedrooms and an updated full bath. The generous sized main bedroom features 2 ceiling fans and a custom-built closet system. The hall bath has been recently updated with a new vanity and tile floor. A full staircase leads to the fully floored attic that is perfect for additional storage. The basement offers an outside entrance, 2nd powder room, 2nd oven (electric), laundry and additional storage space. The exterior of this home is absolutely exceptional with beautiful mature gardens that have been lovingly cared for by the current owner. The rear yard features 3 fountains, a drip irrigation system for window boxes and landscaping beds, custom built Pergola off of the 2-car garage with a shaded patio area, a charming garden house, stacked flagstone retaining walls & exterior lighting thru-out the property. The 2-car garage features a built-in work bench and a wood burning stove for those who like to tinker in winter months! Additional notable updates and features include: hardwood floors thru-out, oversized replacement windows thru-out (2006/2007), dual zoned - high efficiency Central Air, updated 200 amp electric service, new water heater (2019), gas furnace (approx. 2010), house roof (2008), garage roof (2009/2010), Gutter Helmut system on main house with transferrable warranty (2018). An absolutely exceptional home!
Location
State DE
County New Castle
Area Brandywine (30901)
Zoning NC6.5
Rooms
Other Rooms Living Room, Dining Room, Primary Bedroom, Bedroom 2, Bedroom 3, Kitchen, Breakfast Room, Sun/Florida Room
Basement Partial
Interior
Hot Water Natural Gas
Heating Hot Water
Cooling Central A/C
Flooring Hardwood, Tile/Brick
Fireplaces Number 2
Fireplaces Type Wood
Fireplace Y
Heat Source Natural Gas
Laundry Basement
Exterior
Parking Features Garage - Side Entry, Garage Door Opener
Garage Spaces 6.0
Water Access N
Roof Type Architectural Shingle
Accessibility None
Total Parking Spaces 6
Garage Y
Building
Lot Description Corner
Story 2
Sewer Public Sewer
Water Public
Architectural Style Colonial
Level or Stories 2
Additional Building Above Grade, Below Grade
New Construction N
Schools
School District Brandywine
Others
Senior Community No
Tax ID 06-132.00-172
Ownership Fee Simple
SqFt Source Assessor
Acceptable Financing Cash, Conventional
Listing Terms Cash, Conventional
Financing Cash,Conventional
Special Listing Condition Standard
Read Less Info
Want to know what your home might be worth? Contact us for a FREE valuation!

Our team is ready to help you sell your home for the highest possible price ASAP

Bought with Catherine A Bianchino • Patterson-Schwartz - Greenville
"My job is to find and attract mastery-based agents to the office, protect the culture, and make sure everyone is happy! "
12 Terry Drive Suite 204, Newtown, Pennsylvania, 18940, United States






