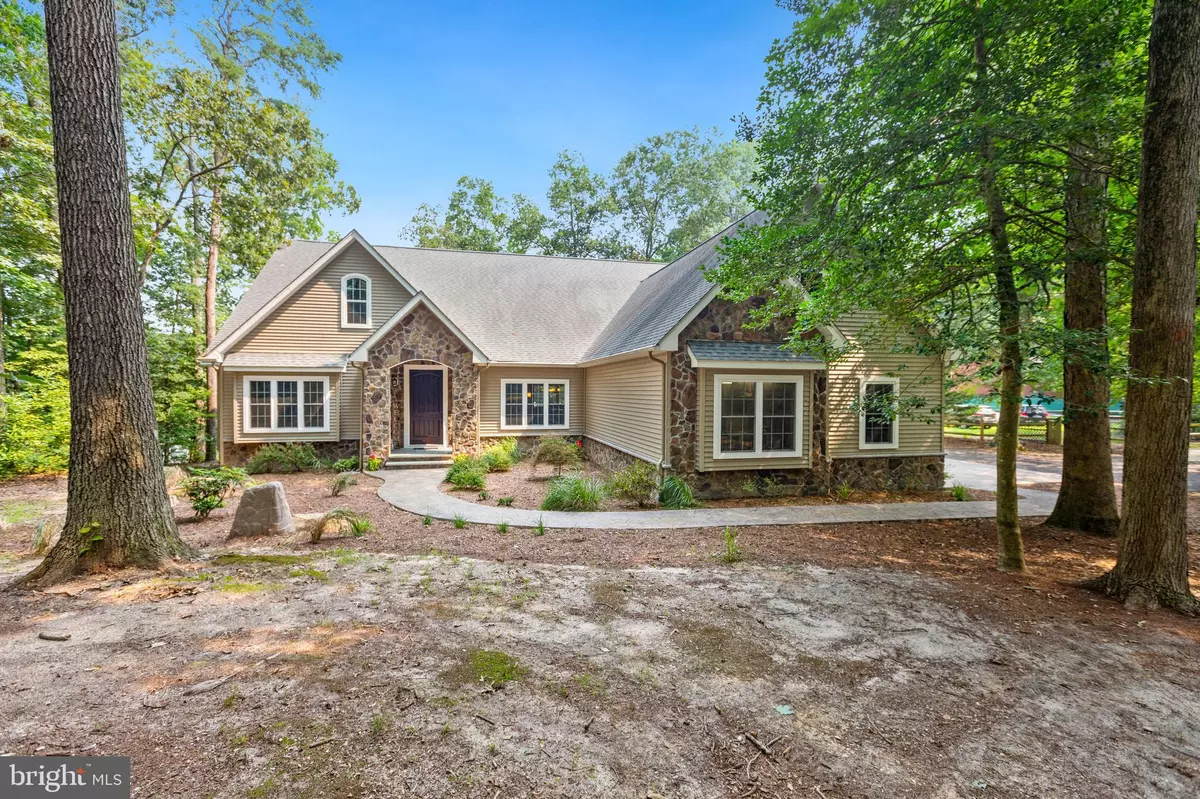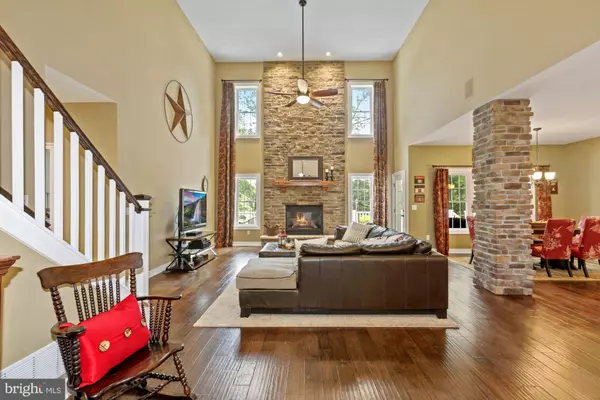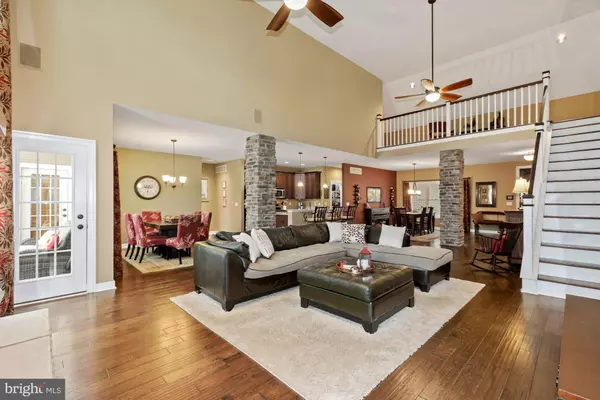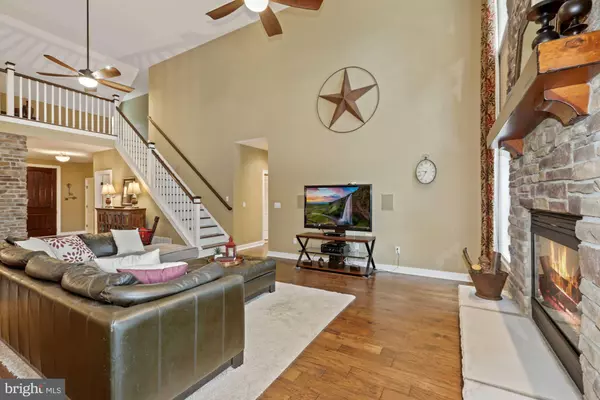$725,000
$750,000
3.3%For more information regarding the value of a property, please contact us for a free consultation.
5 Beds
4 Baths
4,072 SqFt
SOLD DATE : 08/30/2021
Key Details
Sold Price $725,000
Property Type Single Family Home
Sub Type Detached
Listing Status Sold
Purchase Type For Sale
Square Footage 4,072 sqft
Price per Sqft $178
Subdivision None Available
MLS Listing ID DESU2002442
Sold Date 08/30/21
Style Ranch/Rambler,Contemporary
Bedrooms 5
Full Baths 3
Half Baths 1
HOA Y/N N
Abv Grd Liv Area 4,072
Originating Board BRIGHT
Year Built 2011
Annual Tax Amount $2,601
Tax Year 2020
Lot Size 1.900 Acres
Acres 1.9
Lot Dimensions 0.00 x 0.00
Property Description
This one-of-a-kind, contemporary, 2-story ranch home is nestled on a private wooded paradise along the banks of the Nanticoke River, and exceeds expectations! From the moment you arrive you are greeted in splendor with lush landscaping and custom hardscaping that leads you to the welcoming covered front porch. This stunning 5-bedroom, 4-bath home is sure to please, boasting premium upgrades throughout the foyer setting the tone for the detailed craftsman finishes, feature lighting, perfectly planned spaces, and designer touches that you will find throughout. Inside, the foyer graciously opens to exquisite interior spaces, designed for easy-living and grand-scale entertaining beginning with the elegant two-story living room with a floor to ceiling raised hearth fireplace, handsomely encased in stone, and stacked window views of the back deck and backyard oasis, and the stunning Nanticoke River! The gourmet kitchen is appointed with lovely sienna colored cabinetry, contrasted by light granite counters, a suite of stainless-steel appliances, a bi-level center island with breakfast bar, and highlighted with featured, recessed and under cabinet lighting. The kitchen is enhanced by a thoughtful floor plan that includes a very generous walk-in pantry, and is sided by a formal dining room, and a breakfast dining area with a walk-out to the deck. The main level owners suite features a tray ceiling with custom fan, a wall of picture window views of the river, private access to the deck, and offers 2 sizable walk-in closets. The deluxe luxury ensuite offers two vanities separated by a stack of custom cabinets, a free-standing spa-like tub, grand-scale tile and glass enclosed shower stall, and a private water closet. Off the foyer on the main level, French doors open to the well-proportioned office with custom built-ins perfect for inspired work at home, but also has a closet and shares a full bath, so it could be another bedroom with ensuite on the main level. Two additional bedrooms, hall bath, a substantially sized laundry room with a utility sink, and interior access to the over-side garage complete the main level. Linger in the upper-level loft area to appreciate the views of the river from the balcony, or just curl-up with a recent novel and get away from it all! There are 2 generously sized bedrooms, and a hall bath located on opposite ends of the loft area. Just past the 5th bedroom is the upper-level bonus room, the perfectly tucked away spot for the family to watch a movie, play games and be together! While life indoors is grand, the oasis that awaits outside is spectacular! Relish an evening entertaining guests on the large-scaled deck hosting panoramic views and know that the kids and fido are safe in the huge, fenced backyard. Life along the banks of the Nanticoke River is even sweeter, when it is outside your door, where you can enjoy your days fishing, kayaking, and canoeing along the many miles of its winding waters. Recent updates include new burners on the furnace, the Rinnai tankless water heater, septic system clean-out, stamped concrete pad at the garage entrance and sidewalk, well head, ceiling fans in living room, kitchen faucet, landscaping, fence repairs, and fresh paint throughout. Why wait to build or find another home that may not be the one, when 10105 Concord Rd could be your forever home!
Location
State DE
County Sussex
Area Broad Creek Hundred (31002)
Zoning AR-1
Rooms
Other Rooms Living Room, Dining Room, Primary Bedroom, Bedroom 2, Bedroom 3, Bedroom 4, Bedroom 5, Kitchen, Den, Breakfast Room, Laundry, Loft, Bonus Room
Main Level Bedrooms 3
Interior
Interior Features Attic, Attic/House Fan, Breakfast Area, Built-Ins, Carpet, Ceiling Fan(s), Combination Dining/Living, Combination Kitchen/Dining, Combination Kitchen/Living, Crown Moldings, Dining Area, Entry Level Bedroom, Family Room Off Kitchen, Floor Plan - Open, Formal/Separate Dining Room, Kitchen - Gourmet, Kitchen - Island, Kitchen - Table Space, Primary Bath(s), Recessed Lighting, Stall Shower, Store/Office, Upgraded Countertops, Walk-in Closet(s), Window Treatments, Wood Floors
Hot Water Instant Hot Water, Propane, Tankless
Heating Forced Air, Heat Pump(s)
Cooling Central A/C, Ceiling Fan(s), Zoned
Flooring Ceramic Tile, Hardwood, Heated, Partially Carpeted
Fireplaces Number 1
Fireplaces Type Gas/Propane, Mantel(s), Stone
Equipment Stove, Range Hood, Refrigerator, Dishwasher, Disposal, Washer, Dryer, Water Heater, Water Conditioner - Owned, Built-In Microwave, Oven/Range - Gas, Oven - Self Cleaning, Stainless Steel Appliances, Water Heater - Tankless
Fireplace Y
Window Features Double Pane,Insulated,Screens,Storm,Transom
Appliance Stove, Range Hood, Refrigerator, Dishwasher, Disposal, Washer, Dryer, Water Heater, Water Conditioner - Owned, Built-In Microwave, Oven/Range - Gas, Oven - Self Cleaning, Stainless Steel Appliances, Water Heater - Tankless
Heat Source Electric
Laundry Main Floor
Exterior
Exterior Feature Deck(s), Patio(s), Porch(es)
Parking Features Garage - Side Entry, Garage Door Opener, Inside Access, Oversized
Garage Spaces 8.0
Fence Partially, Wood
Water Access N
View Garden/Lawn, Panoramic, River
Roof Type Architectural Shingle,Pitched
Accessibility 2+ Access Exits, Other
Porch Deck(s), Patio(s), Porch(es)
Attached Garage 2
Total Parking Spaces 8
Garage Y
Building
Lot Description Backs to Trees, Cul-de-sac, Front Yard, Landscaping, Partly Wooded, Rear Yard, SideYard(s), Stream/Creek, Trees/Wooded
Story 2
Sewer Septic Exists
Water Well
Architectural Style Ranch/Rambler, Contemporary
Level or Stories 2
Additional Building Above Grade, Below Grade
Structure Type 2 Story Ceilings,9'+ Ceilings,Dry Wall,Tray Ceilings
New Construction N
Schools
Elementary Schools Frederick Douglass
Middle Schools Seaford
High Schools Seaford
School District Seaford
Others
Senior Community No
Tax ID 132-02.00-98.09
Ownership Fee Simple
SqFt Source Assessor
Security Features Main Entrance Lock,Smoke Detector,Carbon Monoxide Detector(s)
Acceptable Financing Cash, Conventional, FHA, USDA, VA
Listing Terms Cash, Conventional, FHA, USDA, VA
Financing Cash,Conventional,FHA,USDA,VA
Special Listing Condition Standard
Read Less Info
Want to know what your home might be worth? Contact us for a FREE valuation!

Our team is ready to help you sell your home for the highest possible price ASAP

Bought with LISA HERSHELMAN • INDIAN RIVER LAND CO
"My job is to find and attract mastery-based agents to the office, protect the culture, and make sure everyone is happy! "
12 Terry Drive Suite 204, Newtown, Pennsylvania, 18940, United States






