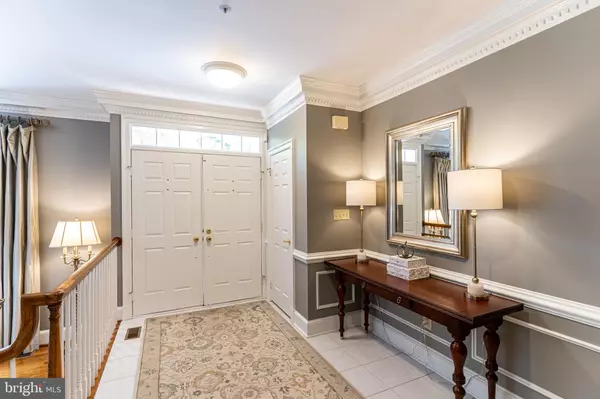$1,025,000
$989,000
3.6%For more information regarding the value of a property, please contact us for a free consultation.
3 Beds
4 Baths
4,006 SqFt
SOLD DATE : 09/25/2020
Key Details
Sold Price $1,025,000
Property Type Townhouse
Sub Type Interior Row/Townhouse
Listing Status Sold
Purchase Type For Sale
Square Footage 4,006 sqft
Price per Sqft $255
Subdivision Avenel
MLS Listing ID MDMC716114
Sold Date 09/25/20
Style Colonial
Bedrooms 3
Full Baths 3
Half Baths 1
HOA Fees $358/mo
HOA Y/N Y
Abv Grd Liv Area 2,706
Originating Board BRIGHT
Year Built 1990
Annual Tax Amount $11,271
Tax Year 2019
Lot Size 3,589 Sqft
Acres 0.08
Property Description
NEW ON MARKET! Turn key townhome shows like a model! Over 4000 sf on four finished levels. 3 bedrooms, 3.5 baths. Separate formal dining and living room. Gourmet kitchen with granite countertops opens to family room with fireplace. Relax and enjoy the quiet setting from the adjoining screened porch and Georgetown-style outdoor brick patio surrounded by mature flowering trees. Owners suite offers 2 walk-in closets and spacious bath, sitting room, and a second private screened porch. Two more bedrooms and full bath complete the second level. Spacious third level is perfect for home office, playroom, or extra bedroom. Fully finished lower level features large recreation room, bonus room currently set up as a bedroom, and full bath. Freshly painted and meticulously maintained with many upgrades. Avenel offers full service amenities including landscape maintenance, private surveillance, swim and tennis club membership, all included in the HOA fee!
Location
State MD
County Montgomery
Zoning RE2C
Rooms
Basement Connecting Stairway, Fully Finished, Interior Access, Sump Pump
Interior
Interior Features Breakfast Area, Cedar Closet(s), Dining Area, Exposed Beams, Family Room Off Kitchen, Floor Plan - Traditional, Formal/Separate Dining Room, Kitchen - Gourmet, Primary Bath(s), Recessed Lighting, Skylight(s), Wood Floors, Kitchen - Table Space, Walk-in Closet(s), Window Treatments, Built-Ins, Carpet, Crown Moldings, Kitchen - Eat-In, Ceiling Fan(s)
Hot Water Electric, 60+ Gallon Tank
Cooling Central A/C
Flooring Hardwood, Carpet
Fireplaces Number 1
Fireplaces Type Mantel(s), Marble
Equipment Built-In Microwave, Compactor, Dishwasher, Disposal, Dryer, Exhaust Fan, Humidifier, Icemaker, Microwave, Oven - Wall, Refrigerator, Washer, Water Dispenser
Furnishings No
Fireplace Y
Window Features Double Hung,Double Pane,Insulated,Screens
Appliance Built-In Microwave, Compactor, Dishwasher, Disposal, Dryer, Exhaust Fan, Humidifier, Icemaker, Microwave, Oven - Wall, Refrigerator, Washer, Water Dispenser
Heat Source Natural Gas
Laundry Upper Floor
Exterior
Exterior Feature Patio(s), Screened
Parking Features Garage - Front Entry
Garage Spaces 2.0
Fence Rear
Utilities Available Under Ground
Amenities Available Bike Trail, Club House, Common Grounds, Golf Course Membership Available, Jog/Walk Path, Pool - Outdoor, Tennis Courts, Baseball Field, Basketball Courts, Fencing, Horse Trails, Picnic Area, Riding/Stables, Swimming Pool
Water Access N
Roof Type Shake
Accessibility Other
Porch Patio(s), Screened
Road Frontage City/County
Total Parking Spaces 2
Garage Y
Building
Lot Description Landscaping, Premium
Story 4
Sewer Public Sewer
Water Public
Architectural Style Colonial
Level or Stories 4
Additional Building Above Grade, Below Grade
Structure Type Dry Wall,High
New Construction N
Schools
Elementary Schools Seven Locks
Middle Schools Cabin John
High Schools Winston Churchill
School District Montgomery County Public Schools
Others
HOA Fee Include Common Area Maintenance,Lawn Maintenance,Management,Reserve Funds,Snow Removal,Lawn Care Front,Lawn Care Rear,Lawn Care Side,Recreation Facility
Senior Community No
Tax ID 161002848221
Ownership Fee Simple
SqFt Source Assessor
Security Features Surveillance Sys
Horse Property N
Special Listing Condition Standard
Read Less Info
Want to know what your home might be worth? Contact us for a FREE valuation!

Our team is ready to help you sell your home for the highest possible price ASAP

Bought with David Ochsman • Compass
"My job is to find and attract mastery-based agents to the office, protect the culture, and make sure everyone is happy! "
12 Terry Drive Suite 204, Newtown, Pennsylvania, 18940, United States






