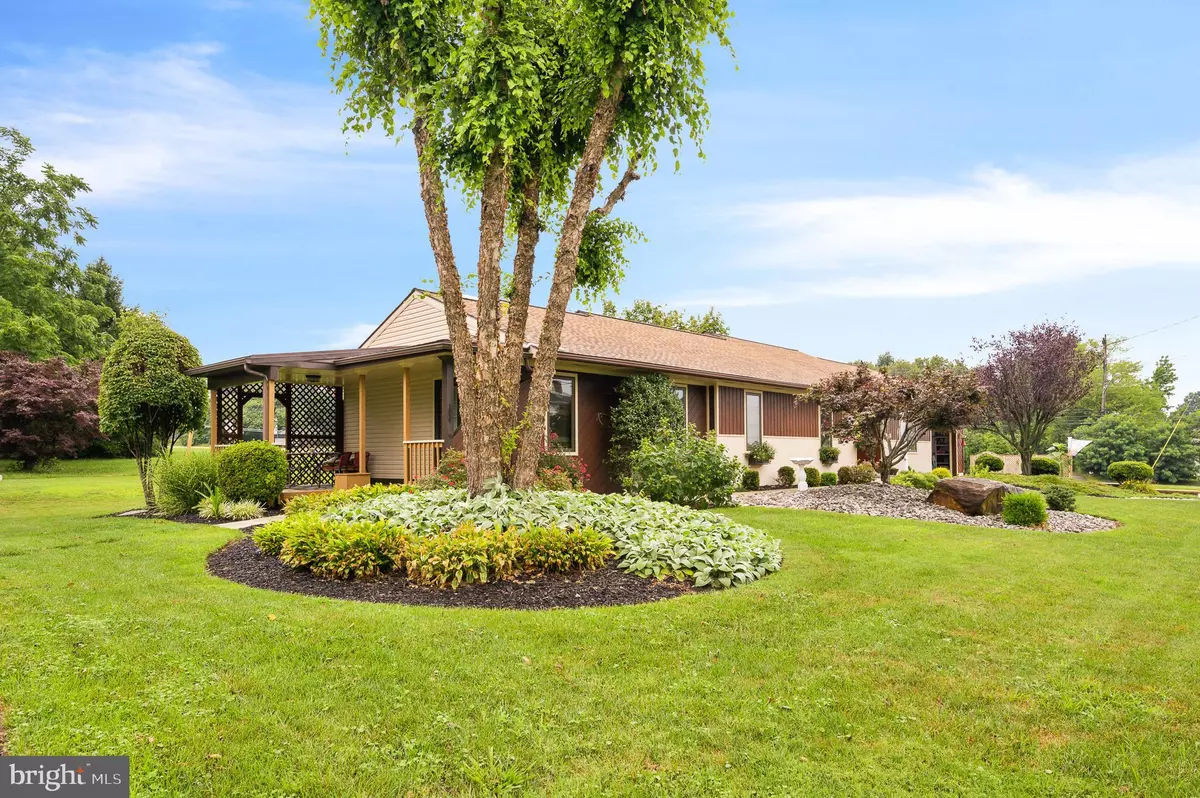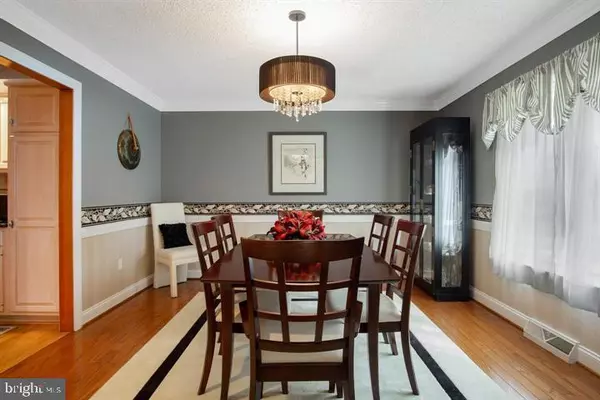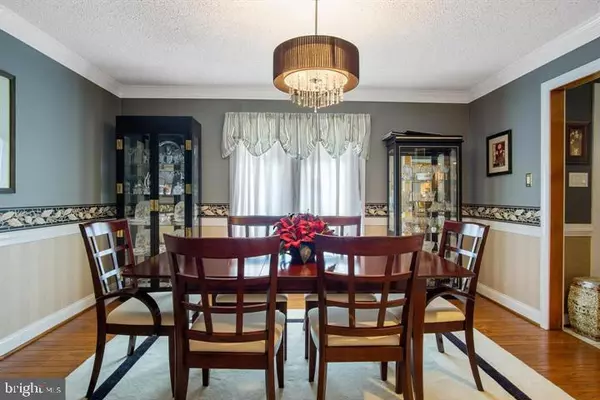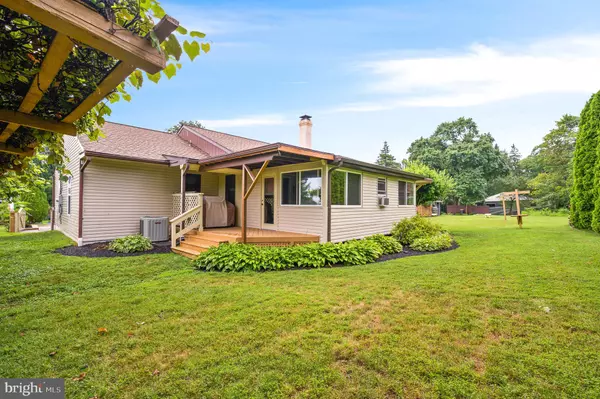$435,000
$450,000
3.3%For more information regarding the value of a property, please contact us for a free consultation.
3 Beds
2 Baths
2,425 SqFt
SOLD DATE : 11/12/2020
Key Details
Sold Price $435,000
Property Type Single Family Home
Sub Type Detached
Listing Status Sold
Purchase Type For Sale
Square Footage 2,425 sqft
Price per Sqft $179
Subdivision Naamans Garden
MLS Listing ID DENC506478
Sold Date 11/12/20
Style Ranch/Rambler
Bedrooms 3
Full Baths 2
HOA Y/N N
Abv Grd Liv Area 2,425
Originating Board BRIGHT
Year Built 1993
Annual Tax Amount $3,213
Tax Year 2020
Lot Size 0.430 Acres
Acres 0.43
Lot Dimensions 165.00 x 123.40
Property Description
Welcome home to 2415 Magnolia Drive! Situated in desirable Brandywine Hundred this custom-built ranch fits so many needs. Meticulously maintained by its owner-builder and situated on almost a half-acre, this home comes with a separate licensed 450 square foot attached rental unit complete with its own driveway and address. There are so many uses for this separate unit. Rent it out and help pay your monthly mortgage. Or if you're working remotely but prefer a distinct home office space, this home will provide that. Looking for a property that will allow for multi-generational living or want to keep an aging parent close at hand? Again, this home fits the bill. There are so many possibilities. But back to the house. It truly is a gem combining thoughtful appointments with ease of living. Enter via the spacious foyer that flows into the eat-in kitchen complete with hardwoods, stainless, and granite. Continue into the open concept great room that features vaulted ceilings, stone accent wall, wood stove, custom built-ins, surround sound, and again more hardwoods. From the great room head into the four-season room showcasing banks of windows overlooking the large backyard with gardens that burst with color in spring and summer. If you like entertaining, you'll love the formal dining room with crown molding and chair rail. A large master bedroom features generous closets and a private bath with a large soaking tub. Two additional bedrooms share another full bath. A pristine basement, shed and garage provide plenty of storage. Residence backs up to state surplus land, so there's loads of privacy. Most of the majors in this home have been updated and its just waiting for a new owner to add their own personal touches. Minutes to 95, Philadelphia, shopping, parks, and restaurants. This is a very convenient location. Visit soon to see how this lovely home can be yours. (Current tenant is on a month to month rental with no written lease. Buyer can negotiate a new lease with tenant or Seller will provide 60-day notice)
Location
State DE
County New Castle
Area Brandywine (30901)
Zoning NC10
Rooms
Other Rooms Dining Room, Primary Bedroom, Bedroom 2, Bedroom 3, Kitchen, Foyer, Sun/Florida Room, Great Room, Laundry, Primary Bathroom, Full Bath
Basement Partial
Main Level Bedrooms 3
Interior
Interior Features Wood Floors, Breakfast Area, Built-Ins, Chair Railings, Crown Moldings, Entry Level Bedroom, Family Room Off Kitchen, Floor Plan - Open, Formal/Separate Dining Room, Kitchen - Eat-In, Primary Bath(s), Recessed Lighting, Skylight(s), Water Treat System, Wood Stove
Hot Water Natural Gas
Heating Forced Air
Cooling Central A/C
Fireplaces Number 1
Equipment Dishwasher, Disposal, Dryer, Stainless Steel Appliances, Washer, Water Heater, Water Conditioner - Owned, Refrigerator, Oven/Range - Gas
Furnishings No
Fireplace N
Appliance Dishwasher, Disposal, Dryer, Stainless Steel Appliances, Washer, Water Heater, Water Conditioner - Owned, Refrigerator, Oven/Range - Gas
Heat Source Natural Gas
Laundry Main Floor
Exterior
Exterior Feature Deck(s)
Parking Features Garage Door Opener
Garage Spaces 3.0
Water Access N
Accessibility 2+ Access Exits
Porch Deck(s)
Attached Garage 1
Total Parking Spaces 3
Garage Y
Building
Lot Description Backs - Open Common Area, Cleared, Landscaping, Level
Story 1
Sewer Public Sewer
Water Well
Architectural Style Ranch/Rambler
Level or Stories 1
Additional Building Above Grade, Below Grade
New Construction N
Schools
Elementary Schools Hanby
Middle Schools Springer
High Schools Concord
School District Brandywine
Others
Pets Allowed Y
Senior Community No
Tax ID 06-022.00-095
Ownership Fee Simple
SqFt Source Assessor
Acceptable Financing Conventional, Cash, FHA
Horse Property N
Listing Terms Conventional, Cash, FHA
Financing Conventional,Cash,FHA
Special Listing Condition Standard
Pets Allowed Cats OK, Dogs OK
Read Less Info
Want to know what your home might be worth? Contact us for a FREE valuation!

Our team is ready to help you sell your home for the highest possible price ASAP

Bought with Brandon L Jones • Barksdale & Affiliates Realty
"My job is to find and attract mastery-based agents to the office, protect the culture, and make sure everyone is happy! "
12 Terry Drive Suite 204, Newtown, Pennsylvania, 18940, United States






