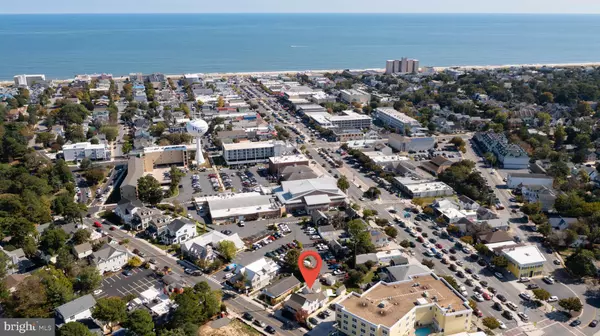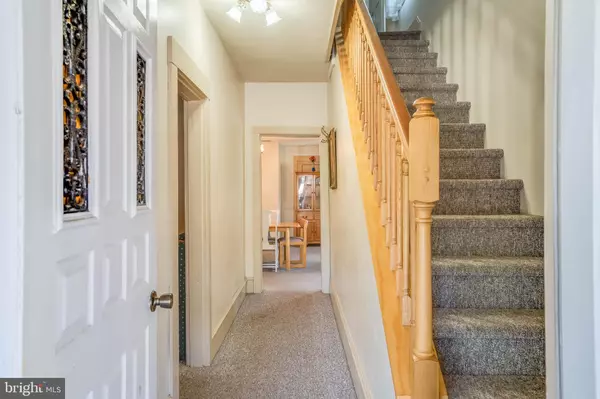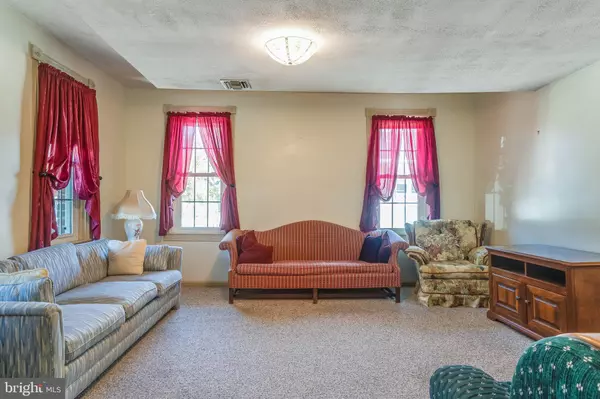$1,200,000
$1,300,000
7.7%For more information regarding the value of a property, please contact us for a free consultation.
4 Beds
3 Baths
2,183 SqFt
SOLD DATE : 12/14/2021
Key Details
Sold Price $1,200,000
Property Type Single Family Home
Sub Type Detached
Listing Status Sold
Purchase Type For Sale
Square Footage 2,183 sqft
Price per Sqft $549
Subdivision None Available
MLS Listing ID DESU2008060
Sold Date 12/14/21
Style Manor
Bedrooms 4
Full Baths 3
HOA Y/N N
Abv Grd Liv Area 2,183
Originating Board BRIGHT
Year Built 1984
Annual Tax Amount $1,351
Tax Year 2021
Lot Size 4,792 Sqft
Acres 0.11
Lot Dimensions 50.00 x 100.00
Property Description
Landmark of loveliness on Lake Ave.! Nestled in heart of Rehoboth Beach just one street off main route
in the town of Rehoboth and a most sought-after coastal destination, is this 4BRs/3 bath home that
commands corner lot positioning with premier views. This brick-front, 2-story home boasts delightful
spacious indoor rooms and prime outdoor venues. Generous screened-in porch lined with shrubs fronts
home on lower level, while covered wrap-around deck trimmed with railing decorates upper level of
home. Corner trees and privacy fence on both sides encases home in peacefulness, while driveway
offering ample off-street parking leads back to detached 1-car garage. Walkable to pretty much
everything and anything within hub of Rehoboth Beach, the beauty of this home is to park your car, put
away your keys and enjoy beach living at its finest year ‘round! Step up through screen door to
comfortable and cool screened-in porch, where line of chairs sits facing quiet street. Great for morning
coffee, afternoon iced tea and evening drinks! Foyer is quaint with carpeted steps that hug the wall, and
hallway just ahead. To left, floorplan opens up to reveal spacious, bright FR with neutral carpeting,
multiple windows, elegant trim around doors and windows, and 2 nd entrance back to DR. This circular
floorplan is ideal for simple movement, and this is by far the go-to gathering space for pre-and-post-
beach days! Carpeting continues in DR, which sits beyond and has deep alcove, perfect for hutch. Wide
baseboards work in tandem with wide slat beadboard, lending dimension to room and creating blend of
elegance and easy ambiance. Gallery-style kitchen with crown molding is quite roomy and features oak
cabinets and mix of appliances. Enjoy floor-to-ceiling built-in storage on angled wall that has 2 large-size
upper cabinets and 2 equally large-size lower cabinets. It offers easy-to-organize, out-of-sight storage,
especially for big items. Table with 2 chairs are tucked under oversized window. Kitchen leads into 1 st -
floor laundry room and then back to PR with maple vanity, repeated wider baseboards, and crown
molding. Volume ceiling steps lead up to 2 nd level, where 2 secondary carpeted BRs fan out and can
easily accommodate several beds and dressers or bureaus. Full bath is roomy with bumped-out curved
basin vanity, another floor-to-ceiling cabinet for towels and linens, extra shelving and tub/shower.
Primary BR is larger, and light filled. Bonus benefit is ½ glass pane/storm doors that lead out to fabulous
upper-level deck! The back of the house features a nanny or in-law suite that counts as a 4th bedroom. Take advantage of incredible views of charming town below, towering trees soaring
above rooftops and bird's eye view of Rehoboth Beach water tower! Backyard boasts fences on either
side, outdoor shower to help save on sand and dirt inside, plenty of open space for everything from
planned parties to impromptu BBQs, frisbee and just hanging out! Shed, that is smaller replica of garage,
is tucked in corner and is perfect place to stash beach chairs, lawn mower, bikes, outdoor toys and
more. This spacious and sun-infused home is walkable to restaurants, boutiques, shops, cafes,
boardwalk, and beach! Relax, recharge, and reconnect in this Rehoboth Beach home!
Location
State DE
County Sussex
Area Lewes Rehoboth Hundred (31009)
Zoning TN
Rooms
Main Level Bedrooms 4
Interior
Hot Water Electric
Heating Forced Air
Cooling Central A/C
Heat Source Electric
Exterior
Water Access N
Accessibility None
Garage N
Building
Story 2
Foundation Other
Sewer Public Sewer
Water Public
Architectural Style Manor
Level or Stories 2
Additional Building Above Grade, Below Grade
New Construction N
Schools
School District Cape Henlopen
Others
Senior Community No
Tax ID 334-14.17-79.00
Ownership Fee Simple
SqFt Source Assessor
Special Listing Condition Standard
Read Less Info
Want to know what your home might be worth? Contact us for a FREE valuation!

Our team is ready to help you sell your home for the highest possible price ASAP

Bought with Andrew Staton • Keller Williams Realty
"My job is to find and attract mastery-based agents to the office, protect the culture, and make sure everyone is happy! "
12 Terry Drive Suite 204, Newtown, Pennsylvania, 18940, United States






