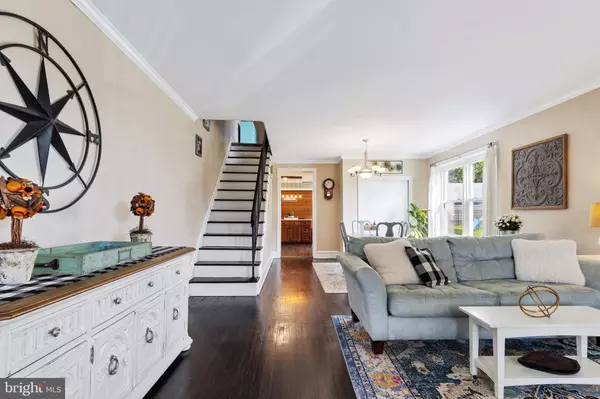$420,000
$395,000
6.3%For more information regarding the value of a property, please contact us for a free consultation.
4 Beds
3 Baths
2,656 SqFt
SOLD DATE : 01/19/2022
Key Details
Sold Price $420,000
Property Type Single Family Home
Sub Type Twin/Semi-Detached
Listing Status Sold
Purchase Type For Sale
Square Footage 2,656 sqft
Price per Sqft $158
Subdivision Black Horse
MLS Listing ID PAMC2014802
Sold Date 01/19/22
Style Colonial
Bedrooms 4
Full Baths 2
Half Baths 1
HOA Y/N N
Abv Grd Liv Area 2,656
Originating Board BRIGHT
Year Built 1935
Annual Tax Amount $4,415
Tax Year 2021
Lot Size 0.331 Acres
Acres 0.33
Lot Dimensions 86.00 x 0.00
Property Description
Welcome to 413 Jefferson Street! Featuring 4 bedrooms, 2.5 bathrooms and approximately 2,700 square feet of living space inside. Beautifully updated kitchen and bathrooms with enough square footage and yard space to feel like a single. Joanna Gaines farmhouse style can be felt inside with a recently renovated kitchen that was made for both cooking and entertaining and features stainless appliances, quartz countertops, peninsula seating, both closed and open cabinet storage and more! Enter into a living and dining room combo open floor plan, which gives terrific possibilities for hosting holiday dinners. There is also a quiet and spacious informal living room on the other side of the kitchen where nights will surely be spent cozying up by the fireplace this winter. This room is typically the size of a living room often seen in much larger single family homes, and the best part is that it does not connect to the twin next door, so turn the volume up on the TV, kidding, kind of. The owners bedroom on the second floor is also not attached to the twin next door, so definitely some single family home features here. Upstairs find the remaining 3 bedrooms and 2 fully renovated bathrooms. The yard is already fenced for your furry friends so you can relax and recharge outside in your area of choice... Will it be cocktails on the charming front porch watching the neighbors take their evening stroll? Reading a great book on the covered backyard patio lounge space? Or perhaps a morning coffee off of your own personal bedroom balcony? This home provides endless options. A detached 2 car garage and unfinished basement offer plenty of extra storage space. This is a must see! Located in award winning Colonial School district, walk to JFK Park and an easy commute to the shops, restaurants and main roads. Open house Sunday!
Location
State PA
County Montgomery
Area Plymouth Twp (10649)
Zoning CR
Rooms
Basement Unfinished
Main Level Bedrooms 4
Interior
Interior Features Carpet, Ceiling Fan(s), Combination Dining/Living, Family Room Off Kitchen, Upgraded Countertops, Wood Floors
Hot Water Natural Gas
Heating Baseboard - Hot Water, Baseboard - Electric, Radiator
Cooling Wall Unit
Fireplaces Number 1
Equipment Stainless Steel Appliances
Appliance Stainless Steel Appliances
Heat Source Natural Gas
Exterior
Parking Features Garage - Front Entry
Garage Spaces 2.0
Water Access N
Accessibility None
Total Parking Spaces 2
Garage Y
Building
Story 2
Foundation Other
Sewer Public Sewer
Water Public
Architectural Style Colonial
Level or Stories 2
Additional Building Above Grade, Below Grade
New Construction N
Schools
Elementary Schools Plymouth
Middle Schools Colonial
School District Colonial
Others
Senior Community No
Tax ID 49-00-05602-001
Ownership Fee Simple
SqFt Source Assessor
Special Listing Condition Standard
Read Less Info
Want to know what your home might be worth? Contact us for a FREE valuation!

Our team is ready to help you sell your home for the highest possible price ASAP

Bought with Christopher V Cicione • United Real Estate
"My job is to find and attract mastery-based agents to the office, protect the culture, and make sure everyone is happy! "
12 Terry Drive Suite 204, Newtown, Pennsylvania, 18940, United States






