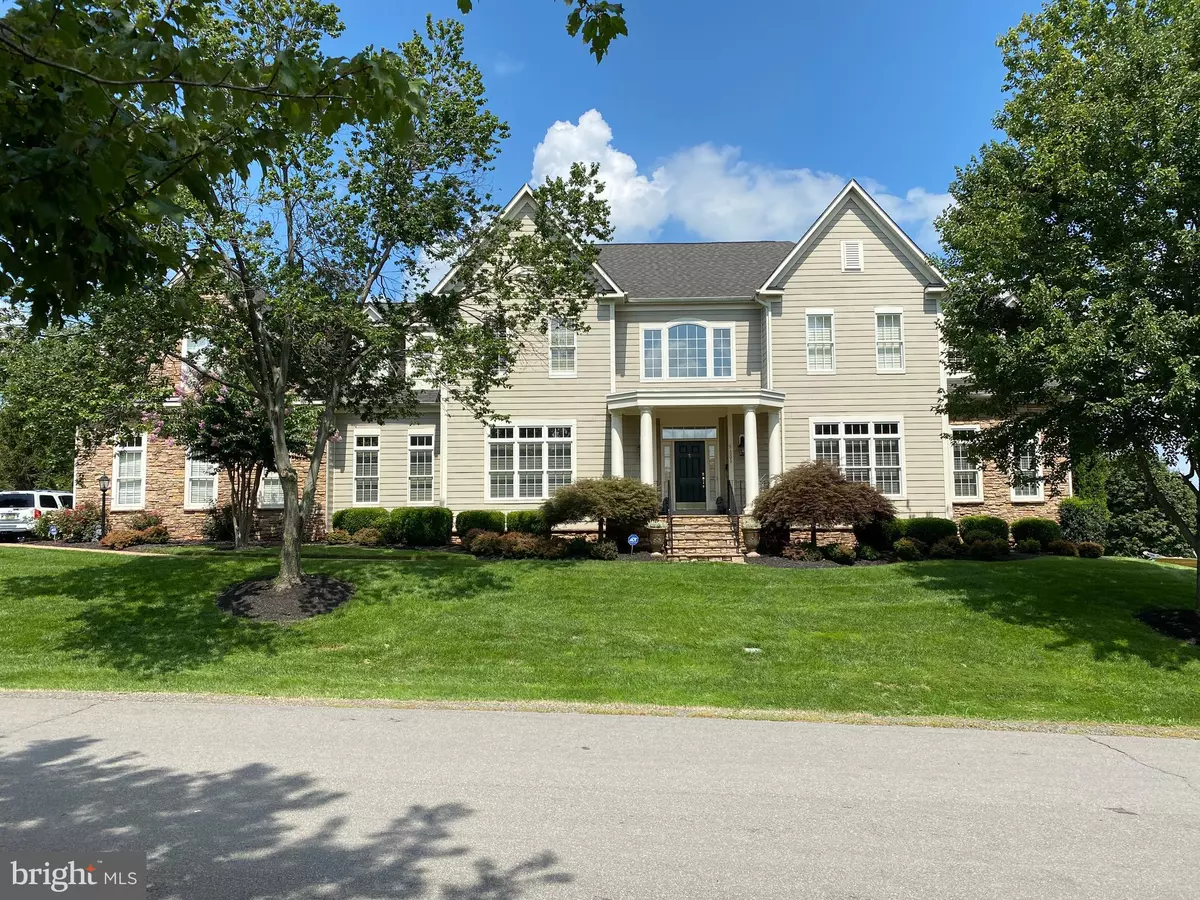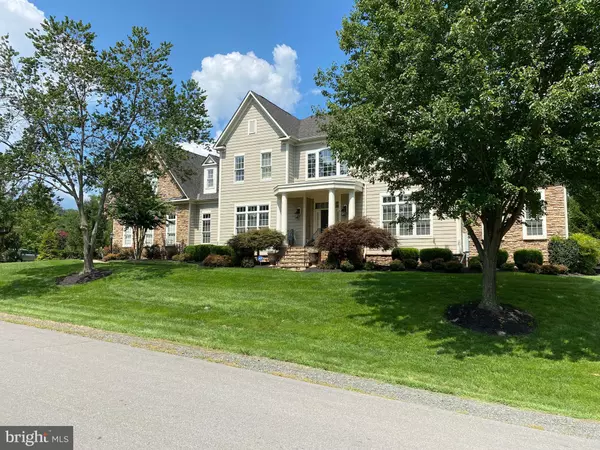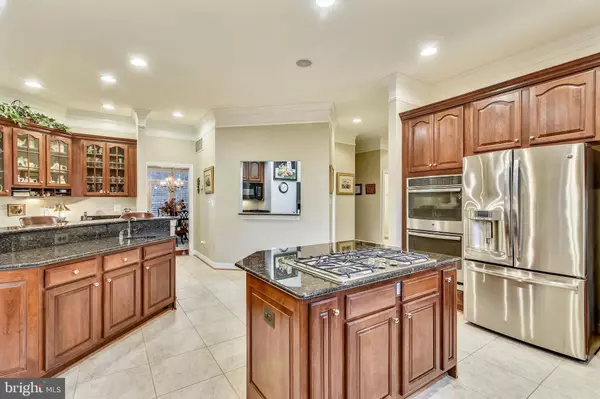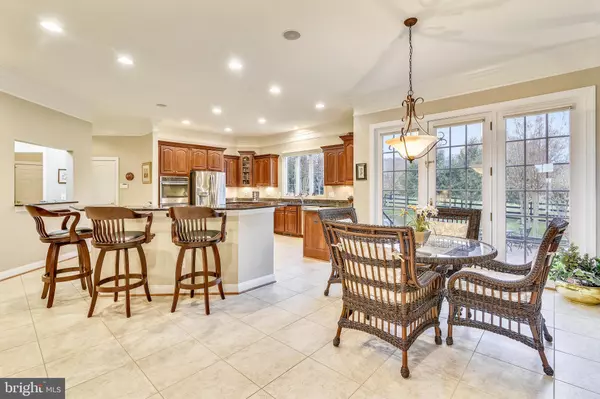$1,050,000
$1,099,000
4.5%For more information regarding the value of a property, please contact us for a free consultation.
5 Beds
7 Baths
8,302 SqFt
SOLD DATE : 10/16/2020
Key Details
Sold Price $1,050,000
Property Type Single Family Home
Sub Type Detached
Listing Status Sold
Purchase Type For Sale
Square Footage 8,302 sqft
Price per Sqft $126
Subdivision Raspberry Falls
MLS Listing ID VALO419190
Sold Date 10/16/20
Style Colonial
Bedrooms 5
Full Baths 5
Half Baths 2
HOA Fees $192/mo
HOA Y/N Y
Abv Grd Liv Area 5,618
Originating Board BRIGHT
Year Built 2003
Annual Tax Amount $9,297
Tax Year 2020
Lot Size 0.890 Acres
Acres 0.89
Property Description
BEAUTIFUL 5 BEDROOM, 5 FULL BATHROOM, 2 HALF BATH AND 3 CAR GARAGE ST ANDREWS MODEL WITH OVER 8,300 SQUARE FEET ON 3 FINISHED LEVELS SITUATED ON .89 ACRES IN A CUL-DE-SAC WITH SPECTACULAR VIEWS OF MOUNTAIN VISTAS! Gorgeous open floor plan! Gourmet kitchen with granite counter tops and stainless steel appliances. 2nd catering kitchen off of main kitchen. Master bedroom with en suite bath, 4 additional Bedrooms on the upper level. 2 bedrooms with en suite baths and 2 that share a Jack and Jill bathroom. Finished lower level with large recreation room, media room with fireplace, den/au pair suite, full bathroom and ample storage. Stone patio and fenced backyard complete this amazing home! Extensive crown molding on all 3 levels. Sonos sound system on all 3 levels!21 zone Irrigation system. Come check out this stunning home in sought after Raspberry Falls!!
Location
State VA
County Loudoun
Zoning AR1
Rooms
Basement Full, Fully Finished, Walkout Stairs
Interior
Interior Features Family Room Off Kitchen, Floor Plan - Open, Kitchen - Gourmet, Kitchen - Island, Formal/Separate Dining Room, 2nd Kitchen, Soaking Tub, Wood Floors, Walk-in Closet(s), Sprinkler System, Primary Bath(s), Kitchen - Table Space
Hot Water Propane
Heating Forced Air
Cooling Central A/C
Flooring Carpet, Hardwood
Fireplaces Number 3
Equipment Dryer, Disposal, Dishwasher, Refrigerator, Stainless Steel Appliances, Washer, Cooktop, Oven - Double, Oven - Wall
Fireplace Y
Appliance Dryer, Disposal, Dishwasher, Refrigerator, Stainless Steel Appliances, Washer, Cooktop, Oven - Double, Oven - Wall
Heat Source Propane - Owned
Exterior
Parking Features Garage Door Opener, Inside Access, Garage - Side Entry
Garage Spaces 3.0
Fence Wood, Rear
Utilities Available Propane
Amenities Available Golf Course Membership Available, Pool - Outdoor
Water Access N
Roof Type Architectural Shingle
Accessibility None
Attached Garage 3
Total Parking Spaces 3
Garage Y
Building
Story 3.5
Sewer Public Sewer
Water Community
Architectural Style Colonial
Level or Stories 3.5
Additional Building Above Grade, Below Grade
New Construction N
Schools
Elementary Schools Frances Hazel Reid
Middle Schools Smart'S Mill
High Schools Tuscarora
School District Loudoun County Public Schools
Others
Pets Allowed N
HOA Fee Include Trash,Snow Removal,Pool(s)
Senior Community No
Tax ID 227390651000
Ownership Fee Simple
SqFt Source Estimated
Security Features Smoke Detector,Security System
Special Listing Condition Standard
Read Less Info
Want to know what your home might be worth? Contact us for a FREE valuation!

Our team is ready to help you sell your home for the highest possible price ASAP

Bought with Lisa E Thompson • Hunt Country Sotheby's International Realty
"My job is to find and attract mastery-based agents to the office, protect the culture, and make sure everyone is happy! "
12 Terry Drive Suite 204, Newtown, Pennsylvania, 18940, United States






