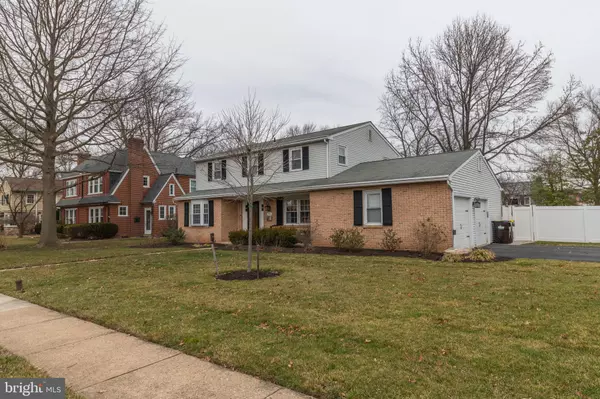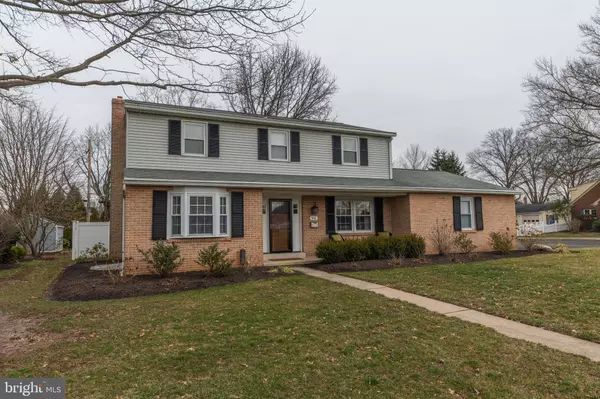$445,000
$439,900
1.2%For more information regarding the value of a property, please contact us for a free consultation.
4 Beds
3 Baths
2,849 SqFt
SOLD DATE : 04/17/2020
Key Details
Sold Price $445,000
Property Type Single Family Home
Sub Type Detached
Listing Status Sold
Purchase Type For Sale
Square Footage 2,849 sqft
Price per Sqft $156
Subdivision West Ward
MLS Listing ID PAMC638958
Sold Date 04/17/20
Style Colonial
Bedrooms 4
Full Baths 2
Half Baths 1
HOA Y/N N
Abv Grd Liv Area 2,114
Originating Board BRIGHT
Year Built 1978
Annual Tax Amount $6,283
Tax Year 2019
Lot Size 0.344 Acres
Acres 0.34
Lot Dimensions 100.00 x 0.00
Property Description
OPEN HOUSE CANCELLED - PROPERTY GOING UNDER CONTRACT ---Introducing this incredible 4-bedroom, 2.5 bathroom colonial located in Lansdale s ever so desirable West Ward! This home is situated on a massive corner lot catty-corner to York Elementary and within walking distance to all of the shopping, restaurants and public transportation in Lansdale. Drive by, I promise you will love the curb appeal! Walking up to the property you will fall in love with the brick encrusted exterior, front sitting porch and driveway leading up to the 2-car garage. Making your way inside, there will be no doubt in your mind that the current owners have sunk some serious coin into extensive upgrades. Gleaming hardwood flooring and beautiful moldings are brought to life by light pouring through windows in every direction. The dining room, looks like what you would see in a builders model home or on HGTV with board & batten molding, neutral colors, and hardwood flooring. The spacious family room has recessed lighting, fresh neutral colors, a ceiling fan and crown molding. The living room features a fireplace with a TV area above surrounded by high-end molding, recessed lighting, a ceiling fan, a sliding glass door to the rear yard and opens to the kitchen. The large eat-in kitchen area is complimented by stainless steel appliances, recessed lighting, a bay window, butler s pantry, tile flooring and a built in shelf above the refrigerator. A remodeled half bathroom, a huge laundry area with built-in cabinets and access to the 2-car garage are also located on the main floor. Moving up to the 2nd floor we have a massive master bedroom with hardwood flooring, crown molding, a ceiling fan and a full bathroom with a stall shower. The 2nd and 3rd bedrooms both have new carpeting, but there is hardwood underneath if carpeting is not your preference. The 4th bedroom features hardwood flooring and neutral colors. To note all of the bedrooms do have ceiling fans and there are updated 6-panel doors throughout the entire home. The basement was completely finished in 2017 and is absolutely amazing with built-in shelving, neutral colors, new carpeting, recessed lighting, head to toe insulated drywall, laminated tile flooring, additional storage, large columns and office area with egress to the exterior. No, we are not done here yet. The back yard features a hard-scaped paver patio, high-end play set, new shed, mature trees at end of the property and the best white vinyl fence money can buy. Are you looking for turn, key? We will do better than that with this ultra-desirable property. This absolute gem will not last long, so make an appointment before you miss out.
Location
State PA
County Montgomery
Area Lansdale Boro (10611)
Zoning RA
Rooms
Other Rooms Living Room, Dining Room, Primary Bedroom, Bedroom 2, Bedroom 3, Kitchen, Family Room, Basement, Office, Bathroom 1, Bathroom 3, Primary Bathroom
Basement Full, Fully Finished
Interior
Interior Features Built-Ins, Butlers Pantry, Carpet, Ceiling Fan(s), Chair Railings, Combination Kitchen/Living, Crown Moldings, Dining Area, Family Room Off Kitchen, Kitchen - Eat-In, Primary Bath(s), Pantry, Recessed Lighting, Stall Shower, Tub Shower, Wainscotting, Wood Floors
Hot Water Electric
Heating Baseboard - Hot Water
Cooling Central A/C
Flooring Carpet, Ceramic Tile, Hardwood, Wood
Fireplaces Number 1
Fireplaces Type Brick, Fireplace - Glass Doors, Mantel(s), Wood
Equipment Built-In Microwave, Built-In Range, Dishwasher, Disposal, Oven - Self Cleaning, Stainless Steel Appliances, Water Heater
Fireplace Y
Window Features Replacement,Bay/Bow
Appliance Built-In Microwave, Built-In Range, Dishwasher, Disposal, Oven - Self Cleaning, Stainless Steel Appliances, Water Heater
Heat Source Oil
Laundry Main Floor, Hookup
Exterior
Parking Features Built In, Garage - Side Entry, Inside Access
Garage Spaces 2.0
Fence Fully, Rear, Vinyl
Water Access N
Roof Type Pitched,Shingle
Street Surface Black Top,Paved
Accessibility None
Attached Garage 2
Total Parking Spaces 2
Garage Y
Building
Lot Description Corner, Cleared, Front Yard, Level, Premium, Private, Rear Yard, SideYard(s), Trees/Wooded
Story 2
Sewer Public Sewer
Water Public
Architectural Style Colonial
Level or Stories 2
Additional Building Above Grade, Below Grade
New Construction N
Schools
School District North Penn
Others
Senior Community No
Tax ID 11-00-19564-009
Ownership Fee Simple
SqFt Source Assessor
Acceptable Financing Cash, Conventional, FHA, VA
Horse Property N
Listing Terms Cash, Conventional, FHA, VA
Financing Cash,Conventional,FHA,VA
Special Listing Condition Standard
Read Less Info
Want to know what your home might be worth? Contact us for a FREE valuation!

Our team is ready to help you sell your home for the highest possible price ASAP

Bought with Kimberly J Zampirri • RE/MAX Central - Blue Bell
"My job is to find and attract mastery-based agents to the office, protect the culture, and make sure everyone is happy! "
12 Terry Drive Suite 204, Newtown, Pennsylvania, 18940, United States






