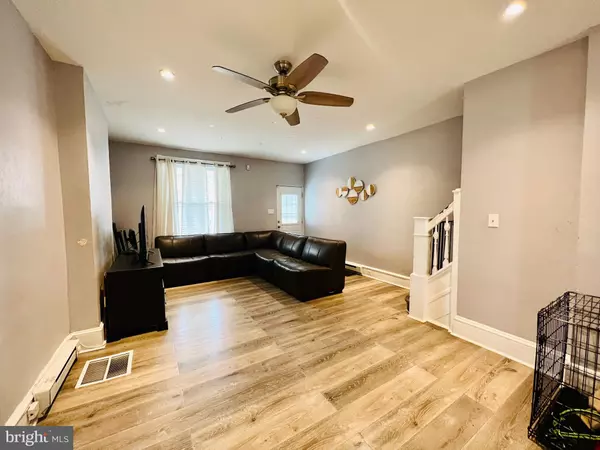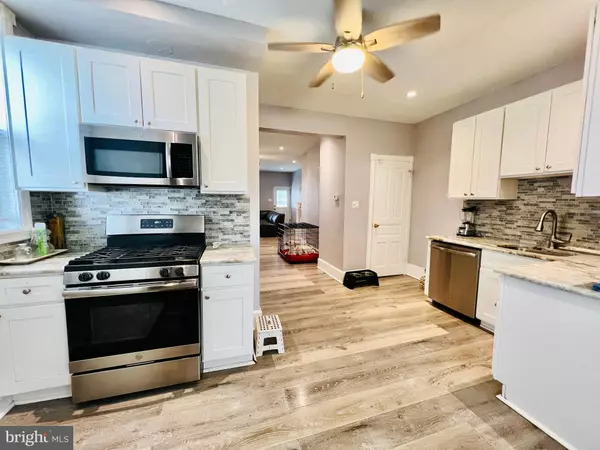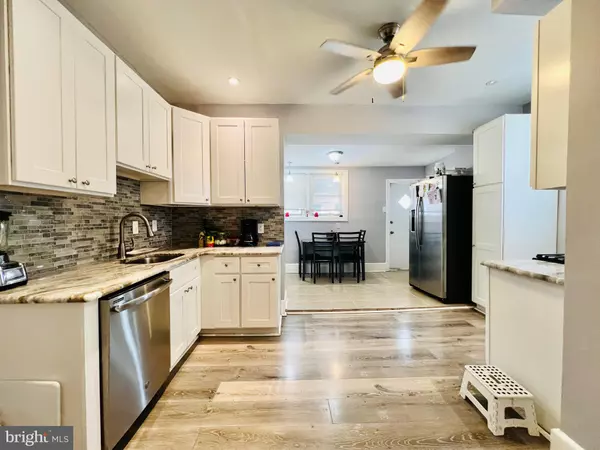$221,000
$219,900
0.5%For more information regarding the value of a property, please contact us for a free consultation.
4 Beds
2 Baths
1,388 SqFt
SOLD DATE : 04/27/2022
Key Details
Sold Price $221,000
Property Type Single Family Home
Sub Type Twin/Semi-Detached
Listing Status Sold
Purchase Type For Sale
Square Footage 1,388 sqft
Price per Sqft $159
Subdivision Olney
MLS Listing ID PAPH2085502
Sold Date 04/27/22
Style Victorian
Bedrooms 4
Full Baths 1
Half Baths 1
HOA Y/N N
Abv Grd Liv Area 1,388
Originating Board BRIGHT
Year Built 1940
Annual Tax Amount $1,403
Tax Year 2022
Lot Size 2,073 Sqft
Acres 0.05
Lot Dimensions 20.00 x 104.00
Property Description
Welcome to the home you've been waiting for!! This beautiful twin in Olney has everything you could want. As you walk in you're greeted by beautiful hardwood floors in the oversized living room. Just past you'll find an updated gorgeous kitchen with that exact stove you have on your wish list!! Equipt with dishwasher and a fridge located in the bonus room/dining area this space has that open layout style that pleases the eye. Upstairs you'll find your modernized bathroom with updated vanity as well as three ample sized bedrooms. Up one more flight onto the third level, you'll be introduced to the beautiful loft/fourth bedroom. The space is fit for any ideas you may have for use!! Come see for yourself this large home of opportunity!! It is unlike any homes you'll see in the area and you're sure to be happy with what it offers. BACK ON MARKET!! Had a lot of interest on this so act fast!
Location
State PA
County Philadelphia
Area 19120 (19120)
Zoning RSA3
Rooms
Other Rooms Living Room, Dining Room, Bedroom 2, Bedroom 3, Bedroom 4, Kitchen, Bedroom 1, Bathroom 1, Bathroom 2, Bonus Room
Basement Full, Unfinished
Interior
Hot Water None
Heating Central, Baseboard - Electric
Cooling Central A/C
Flooring Laminated, Carpet
Equipment Stainless Steel Appliances, Dishwasher
Appliance Stainless Steel Appliances, Dishwasher
Heat Source Central, Electric
Laundry Basement
Exterior
Exterior Feature Porch(es)
Fence Wood, Chain Link
Water Access N
Roof Type Built-Up,Flat
Accessibility None
Porch Porch(es)
Garage N
Building
Story 3
Foundation Other
Sewer Public Sewer
Water Public
Architectural Style Victorian
Level or Stories 3
Additional Building Above Grade, Below Grade
New Construction N
Schools
High Schools Samuel S. Fels
School District The School District Of Philadelphia
Others
Senior Community No
Tax ID 422319700
Ownership Fee Simple
SqFt Source Assessor
Acceptable Financing Cash, Conventional, Negotiable
Listing Terms Cash, Conventional, Negotiable
Financing Cash,Conventional,Negotiable
Special Listing Condition Standard
Read Less Info
Want to know what your home might be worth? Contact us for a FREE valuation!

Our team is ready to help you sell your home for the highest possible price ASAP

Bought with Desmond Demetrius Ellis Sr. • EXP Realty, LLC
"My job is to find and attract mastery-based agents to the office, protect the culture, and make sure everyone is happy! "
12 Terry Drive Suite 204, Newtown, Pennsylvania, 18940, United States






