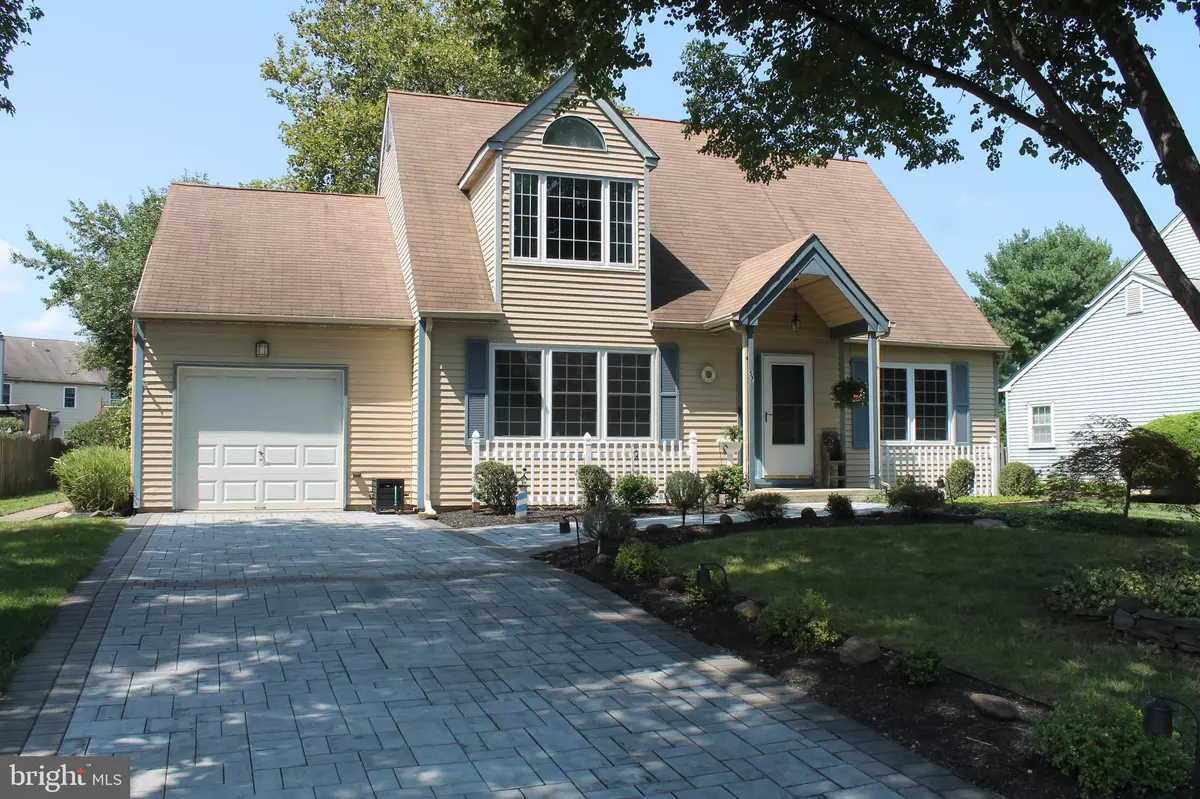$390,000
$399,000
2.3%For more information regarding the value of a property, please contact us for a free consultation.
3 Beds
3 Baths
1,690 SqFt
SOLD DATE : 12/06/2021
Key Details
Sold Price $390,000
Property Type Single Family Home
Sub Type Detached
Listing Status Sold
Purchase Type For Sale
Square Footage 1,690 sqft
Price per Sqft $230
Subdivision Ravenscroft
MLS Listing ID NJME2004186
Sold Date 12/06/21
Style Cape Cod
Bedrooms 3
Full Baths 3
HOA Fees $63/mo
HOA Y/N Y
Abv Grd Liv Area 1,690
Originating Board BRIGHT
Year Built 1985
Annual Tax Amount $9,260
Tax Year 2020
Lot Size 6,500 Sqft
Acres 0.15
Lot Dimensions 65.00 x 100.00
Property Description
This 3 Bedroom, 3 Full Bath, single family home located in desirable Ravenscroft has been lovingly updated throughout. Park on the beautiful new Paver Driveway. Enter the 2 story Foyer with vaulted ceilings and new Bamboo Flooring. The large picturesque windows provide lots of natural light. The upgraded Eat-In Kitchen has been completely remodeled with stainless steel appliances, custom backsplash, new counters and flooring, new easy close cabinets and a custom built in spice rack. The first floor Master Suite has a large walk-in closet and access to the beautifully remodeled full bath. The first floor full bath includes a shower stall with 2 shower heads and a custom built in seat with jets for a relaxing back massage! A second bedroom and a convenient laundry room complete the first floor. Upstairs you will find a 3rd Bedroom, another full bath, a nice size loft area, and an office space. There are Skylights for plenty of natural light and a full attic with pull down stairs for extra storage. The full finished basement includes a 3rd full bath and provides lots of extra living space. All this plus a 1 car attached garage and a private yard with new shed, paver patio, vegetable and flower gardens and a walking path that brings you to Veterans Park! The Community includes a pool. playground and tennis courts. This is a great location in the Steinert School District and close to shopping. restaurants, major highways and NJ Transit.
Location
State NJ
County Mercer
Area Hamilton Twp (21103)
Zoning RES
Rooms
Other Rooms Living Room, Dining Room, Primary Bedroom, Bedroom 2, Bedroom 3, Kitchen, Loft, Office, Bathroom 3
Basement Full, Fully Finished
Main Level Bedrooms 2
Interior
Interior Features Skylight(s), Ceiling Fan(s)
Hot Water Electric
Heating Forced Air
Cooling Central A/C
Fireplace N
Heat Source Natural Gas
Laundry Main Floor
Exterior
Exterior Feature Patio(s)
Parking Features Inside Access
Garage Spaces 1.0
Amenities Available Swimming Pool, Tennis Courts, Club House, Tot Lots/Playground
Water Access N
Accessibility None
Porch Patio(s)
Attached Garage 1
Total Parking Spaces 1
Garage Y
Building
Story 1.5
Foundation Concrete Perimeter
Sewer Public Sewer
Water Public
Architectural Style Cape Cod
Level or Stories 1.5
Additional Building Above Grade, Below Grade
New Construction N
Schools
High Schools Hamilton East-Steinert H.S.
School District Hamilton Township
Others
HOA Fee Include Pool(s),Common Area Maintenance,Management
Senior Community No
Tax ID 03-02169-00295
Ownership Fee Simple
SqFt Source Assessor
Acceptable Financing Conventional, FHA 203(b)
Listing Terms Conventional, FHA 203(b)
Financing Conventional,FHA 203(b)
Special Listing Condition Standard
Read Less Info
Want to know what your home might be worth? Contact us for a FREE valuation!

Our team is ready to help you sell your home for the highest possible price ASAP

Bought with Darlene Mayernik • Keller Williams Premier
"My job is to find and attract mastery-based agents to the office, protect the culture, and make sure everyone is happy! "
12 Terry Drive Suite 204, Newtown, Pennsylvania, 18940, United States






