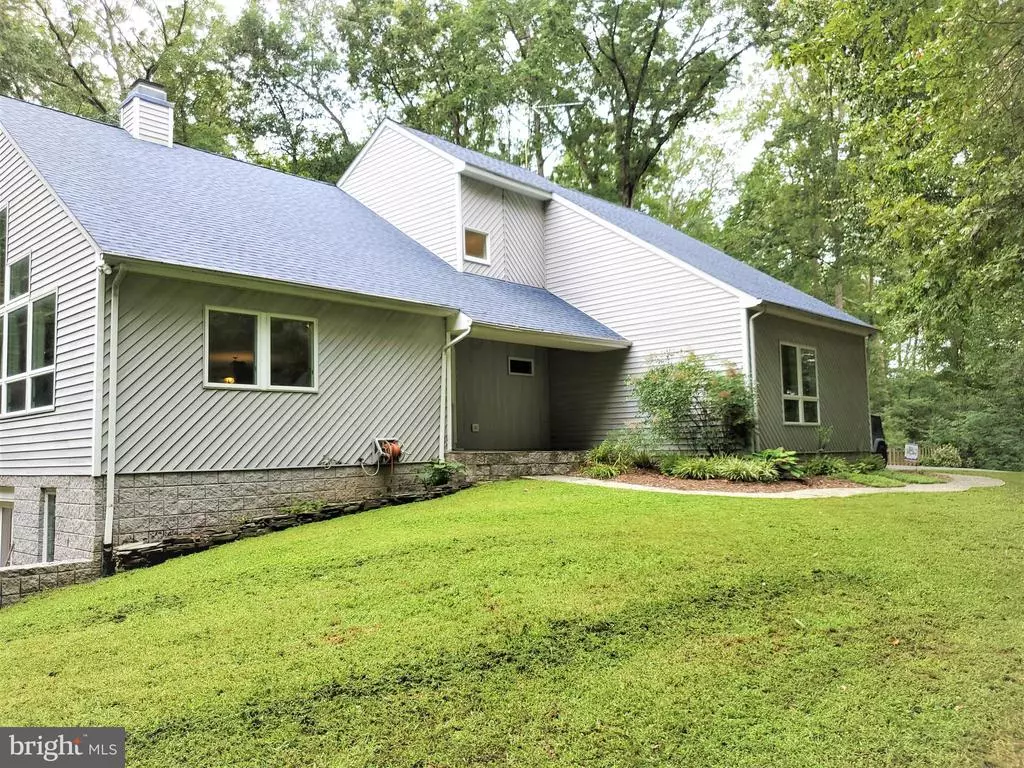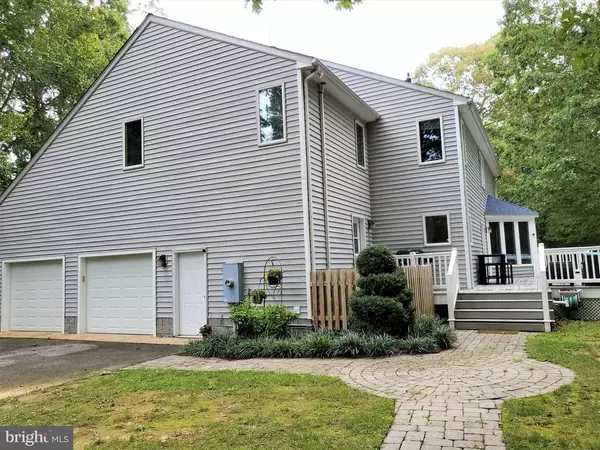$524,000
$547,900
4.4%For more information regarding the value of a property, please contact us for a free consultation.
5 Beds
5 Baths
3,450 SqFt
SOLD DATE : 10/22/2020
Key Details
Sold Price $524,000
Property Type Single Family Home
Sub Type Detached
Listing Status Sold
Purchase Type For Sale
Square Footage 3,450 sqft
Price per Sqft $151
Subdivision None Available
MLS Listing ID MDCH216926
Sold Date 10/22/20
Style Contemporary
Bedrooms 5
Full Baths 4
Half Baths 1
HOA Y/N N
Abv Grd Liv Area 2,643
Originating Board BRIGHT
Year Built 1995
Annual Tax Amount $5,774
Tax Year 2019
Lot Size 10.000 Acres
Acres 10.0
Property Description
Once upon a time, there nestled a beautiful house on ten acres of wooded land. It has a gorgeous walkway to the front doorway that opens into a spacious living and dining room area with an ornamental fireplace adjacent to the V-shaped stairway. The dining and living areas are perfect for family gatherings. Hidden to the side of the dining room is an office with views of the small garden pond. Past the V-shaped stairs, a large kitchen, that is fantastic for everyday meals and entertainment. This unique house is equipped with a large laundry room, a half bath on the main level and there is a stairway to the basement off the kitchen. The refurbished basement has a second kitchen, family room, full bath, and a quaint bedroom. The V-shaped stairs guide you to a great big master bedroom with a master bath and walk-in closet. Off the walk-in closet lies a secret spacious storage room. The upstairs level also includes three enchanting bedrooms -all designed with their own walk-in closets- and two full baths. If you look down from the upstairs balcony into the living space, you may feel like royalty. This uniquely constructed house is perfect for families and entertaining guest with its large back deck that comes with a spa! It also has two car garage with more storage space. This lovely abode also comes with a storage shed. You will be amazed at the tranquility and privacy this home has to offer while conveniently located close to town.
Location
State MD
County Charles
Zoning RC
Rooms
Basement Connecting Stairway, Outside Entrance, Fully Finished, Heated, Improved
Interior
Interior Features 2nd Kitchen, Bar, Breakfast Area, Carpet, Ceiling Fan(s), Dining Area, Family Room Off Kitchen, Floor Plan - Open, Kitchen - Galley, Primary Bath(s), Pantry, Walk-in Closet(s), WhirlPool/HotTub, Window Treatments, Wood Floors
Hot Water Electric
Heating Heat Pump(s), Heat Pump - Gas BackUp
Cooling Central A/C
Flooring Hardwood, Carpet
Fireplaces Number 1
Fireplaces Type Wood
Equipment Built-In Microwave, Cooktop, Dishwasher, Disposal, Exhaust Fan, Extra Refrigerator/Freezer, Icemaker, Oven - Wall, Refrigerator, Stainless Steel Appliances
Furnishings No
Fireplace Y
Window Features Screens
Appliance Built-In Microwave, Cooktop, Dishwasher, Disposal, Exhaust Fan, Extra Refrigerator/Freezer, Icemaker, Oven - Wall, Refrigerator, Stainless Steel Appliances
Heat Source Electric, Natural Gas Available
Laundry Hookup
Exterior
Exterior Feature Deck(s)
Parking Features Garage - Side Entry, Garage Door Opener, Inside Access
Garage Spaces 2.0
Utilities Available Cable TV, Electric Available, Natural Gas Available, Phone Connected, Propane
Water Access N
View Trees/Woods
Roof Type Asphalt
Accessibility 32\"+ wide Doors, 36\"+ wide Halls
Porch Deck(s)
Road Frontage Easement/Right of Way
Attached Garage 2
Total Parking Spaces 2
Garage Y
Building
Story 3
Sewer Community Septic Tank, Private Septic Tank
Water Well
Architectural Style Contemporary
Level or Stories 3
Additional Building Above Grade, Below Grade
Structure Type Wood Walls
New Construction N
Schools
School District Charles County Public Schools
Others
Senior Community No
Tax ID 0904021983
Ownership Fee Simple
SqFt Source Assessor
Security Features Carbon Monoxide Detector(s)
Acceptable Financing Cash, Conventional, FHA
Horse Property N
Listing Terms Cash, Conventional, FHA
Financing Cash,Conventional,FHA
Special Listing Condition Standard
Read Less Info
Want to know what your home might be worth? Contact us for a FREE valuation!

Our team is ready to help you sell your home for the highest possible price ASAP

Bought with Karen R Gioia • RE/MAX Closers
"My job is to find and attract mastery-based agents to the office, protect the culture, and make sure everyone is happy! "
12 Terry Drive Suite 204, Newtown, Pennsylvania, 18940, United States






