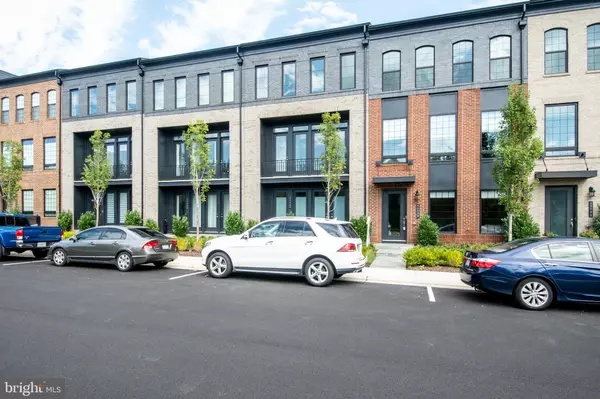$760,000
$749,900
1.3%For more information regarding the value of a property, please contact us for a free consultation.
3 Beds
4 Baths
3,118 SqFt
SOLD DATE : 10/15/2021
Key Details
Sold Price $760,000
Property Type Townhouse
Sub Type Interior Row/Townhouse
Listing Status Sold
Purchase Type For Sale
Square Footage 3,118 sqft
Price per Sqft $243
Subdivision Brambleton Town Center
MLS Listing ID VALO2007654
Sold Date 10/15/21
Style Contemporary
Bedrooms 3
Full Baths 3
Half Baths 1
HOA Fees $219/mo
HOA Y/N Y
Abv Grd Liv Area 3,118
Originating Board BRIGHT
Year Built 2018
Annual Tax Amount $6,082
Tax Year 2021
Lot Size 2,178 Sqft
Acres 0.05
Property Description
STUNNING MILLER & SMITH MAYFAIR MODEL HOME, THE LARGEST FLOORPLAN IN THE BRAMBLETON TOWN CENTER COMMUNITY. HARDWOOD FLOORS ON ALL 3 LEVELS EXCEPT BEDROOMS. THE ENTRY MAIN LEVEL HAS A SPACIOUS ROOM WHICH CAN BE CONVERTED INTO A 4TH BEDROOM/OFFICE OR KIDS ONLINE SCHOOL AREA OR A GYM WITH A FULL BATH AND LARGE STORAGE CLOSET. THE MAIN LEVEL IS BREATHTAKING WITH THE WALL OF WINDOWS MAKING LIGHT AND AIRY IN THE GOURMET KITCHEN WITH LARGE ISLAND, BUTLERS PANTRY AND A FORMAL DINING ROOM FOR THOSE SPECIAL OCCASIONS. ENJOY THE OPEN FAMILY ROOM AND ENJOY ENTERTAINING ON THE SPACIOUS TERRACE WITH UPGRADED LUXURY COZY GAS FIREPLACE. BIG AND UPGRADED KITCHEN WITH A HUGE ISLAND AND UPGRADED CABINETS. UPSTAIRS ENJOY THE LUXURIOUS PRIMARY SUITE WITH ATTACHED BATH WITH RAIN SHOWER HEAD AND HUGE WALK-IN CLOSET. PLENTY OF DAY LIGHT IN THE MASTER BEDROOM .2 GENEROUS SECONDARY BEDROOMS, A FULL BATH AND THE CONVENIENT LAUNDRY ROOM COMPLETE THIS LEVEL. A HUGE 2 CAR GARAGE CAN ACCOMMODATE CUSTOM HEAVY DUTY STORAGE SHELVING. GREAT LOCATION, *NO HOMES IN FRONT OF THE HOME (PREMIUM LOT)**, PLENTY OF PARKING. THIS ONE IS NOT TO MISS! HIGHLY RANKED ELEMENTARY, MIDDLE AND HIGH SCHOOLS LESS THAN A MILE AWAY WITH A DEDICATED WALKING PATH TO MADISON'S TRUST ELEMENTARY SCHOOL JUST TWO BLOCKS AWAY. LOVELY COMMUNITY WITH MILES OF WALKING AND BIKING TRAILS AND PLAYGROUNDS. MINUTES TO BRAMBLETON COMMUNITY GOLF COURSE AND SPORTS FIELDS. HIKE, KAYAK AND FISH ON LOVELY BEAVERDAM RESERVOIR LAKE AND PARK ONLY FIVE MINUTES AWAY. EASY COMMUTING TO MUCH OF NORTHERN VIRGINIA. CLOSE MAJOR THOROUGHFARES INCLUDING DULLES GREENWAY/267, RT 50, AND BRAND-NEW ASHBURN METRO STATION TO DC. HOA INCLUDES HIGHEST SPEED VERIZON FIOS INTERNET AND CABLE, SNOW REMOVAL, TRASH PICK-UP, LANDSCAPING, AND LAWN SERVICE. ALSO INCLUDES ACCESS TO COMMUNITY POOLS AND TENNIS COURTS.
Location
State VA
County Loudoun
Zoning 01
Rooms
Basement Daylight, Full, Front Entrance, Garage Access, Walkout Level, Windows
Interior
Interior Features Ceiling Fan(s), Combination Kitchen/Dining, Combination Kitchen/Living, Crown Moldings, Dining Area, Floor Plan - Open, Kitchen - Gourmet, Kitchen - Island, Recessed Lighting
Hot Water Natural Gas
Cooling Central A/C
Equipment Cooktop, Built-In Microwave, Dishwasher, Disposal, Dryer - Electric, Dryer - Front Loading, Energy Efficient Appliances, ENERGY STAR Refrigerator, Exhaust Fan
Appliance Cooktop, Built-In Microwave, Dishwasher, Disposal, Dryer - Electric, Dryer - Front Loading, Energy Efficient Appliances, ENERGY STAR Refrigerator, Exhaust Fan
Heat Source Natural Gas
Exterior
Parking Features Garage - Rear Entry, Garage Door Opener, Oversized
Garage Spaces 14.0
Utilities Available Cable TV Available, Natural Gas Available, Phone Available, Sewer Available, Water Available
Amenities Available Club House, Community Center, Basketball Courts, Party Room, Pool - Outdoor, Recreational Center, Tot Lots/Playground, Volleyball Courts
Water Access N
Roof Type Architectural Shingle
Accessibility None
Attached Garage 2
Total Parking Spaces 14
Garage Y
Building
Lot Description Open
Story 3
Foundation Brick/Mortar
Sewer Public Sewer
Water Public
Architectural Style Contemporary
Level or Stories 3
Additional Building Above Grade, Below Grade
New Construction N
Schools
School District Loudoun County Public Schools
Others
Pets Allowed Y
HOA Fee Include Broadband,Cable TV,Common Area Maintenance,Lawn Care Front,Lawn Care Rear,Management,Recreation Facility,Pool(s),Snow Removal
Senior Community No
Tax ID 200197270000
Ownership Fee Simple
SqFt Source Assessor
Acceptable Financing Cash, Conventional, FHA
Listing Terms Cash, Conventional, FHA
Financing Cash,Conventional,FHA
Special Listing Condition Standard
Pets Allowed No Pet Restrictions
Read Less Info
Want to know what your home might be worth? Contact us for a FREE valuation!

Our team is ready to help you sell your home for the highest possible price ASAP

Bought with Rajeshwer Kompally • Pearson Smith Realty, LLC
"My job is to find and attract mastery-based agents to the office, protect the culture, and make sure everyone is happy! "
12 Terry Drive Suite 204, Newtown, Pennsylvania, 18940, United States






