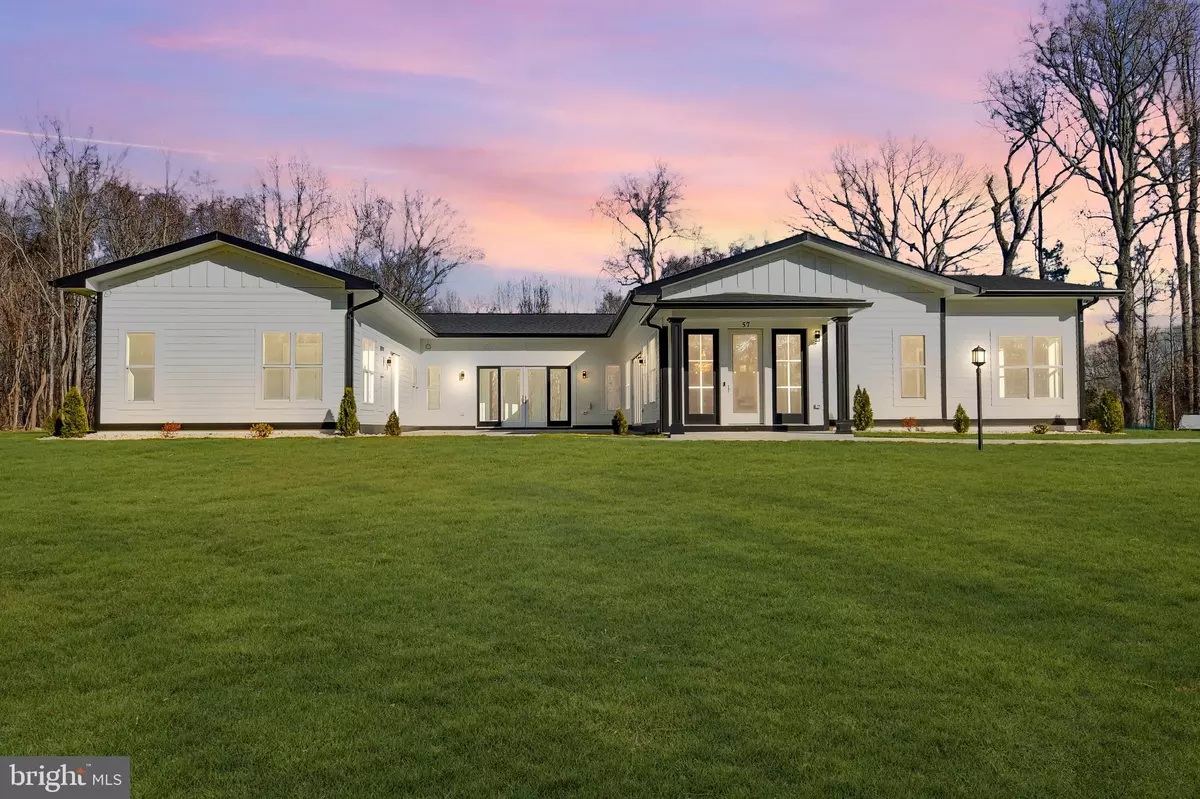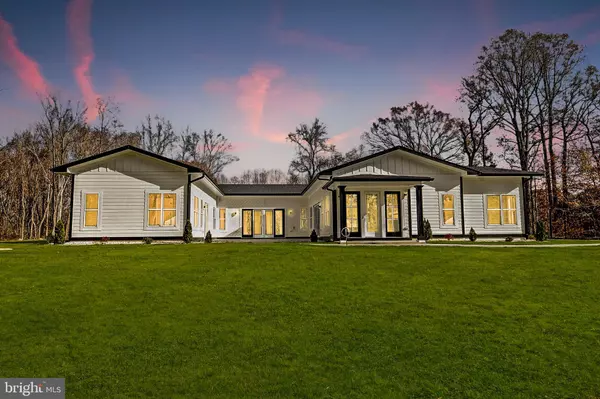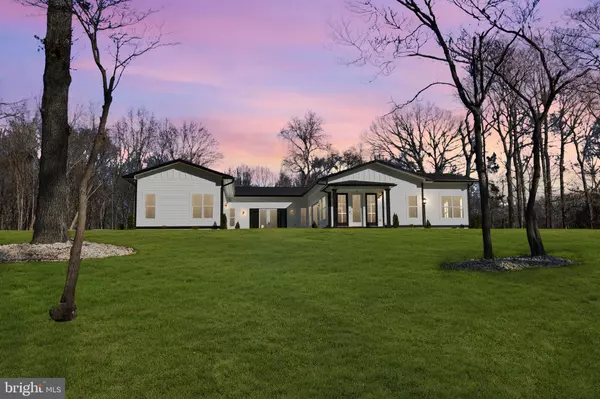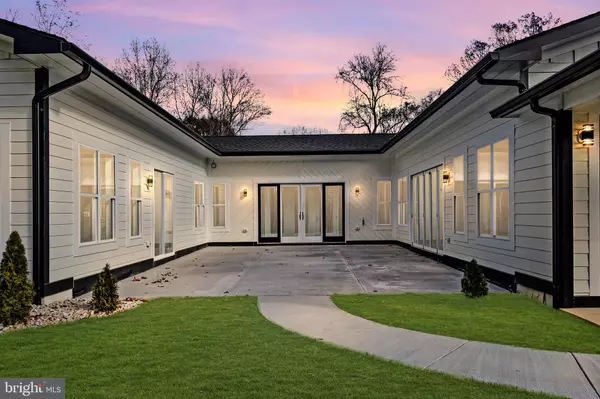$950,000
$950,000
For more information regarding the value of a property, please contact us for a free consultation.
4 Beds
4 Baths
4,221 SqFt
SOLD DATE : 02/18/2022
Key Details
Sold Price $950,000
Property Type Single Family Home
Sub Type Detached
Listing Status Sold
Purchase Type For Sale
Square Footage 4,221 sqft
Price per Sqft $225
Subdivision Stafford Heights
MLS Listing ID VAST2003518
Sold Date 02/18/22
Style Craftsman
Bedrooms 4
Full Baths 3
Half Baths 1
HOA Y/N N
Abv Grd Liv Area 4,221
Originating Board BRIGHT
Year Built 2021
Annual Tax Amount $922
Tax Year 2021
Lot Size 2.000 Acres
Acres 2.0
Property Description
Custom, Luxury, New Construction. Main Level Living at its best. This home truly offers it all on a huge one level floorplan, situated on a 2 acres lot. The home features 4 bedrooms, with a large master bedroom, master- bathroom and large walk-in closet on one wing of the home and the other bedrooms and bathrooms on the other side of the home. Large concrete drive way leads to side loading, oversized 2 car garage with separate door and windows. The home offers lots of natural light with custom windows and doors through-out and especially leading to the large front patio and smaller back patio. Recess lights throughout entire home. 2 zone heating and so much more. This is truly a one of a kind home.
Location
State VA
County Stafford
Zoning A2
Rooms
Other Rooms Dining Room, Kitchen, Family Room, Foyer, Laundry, Mud Room, Utility Room, Media Room
Main Level Bedrooms 4
Interior
Interior Features Attic, Breakfast Area, Family Room Off Kitchen, Floor Plan - Open, Kitchen - Island, Pantry, Recessed Lighting, Walk-in Closet(s)
Hot Water 60+ Gallon Tank
Heating Central, Zoned
Cooling Central A/C, Zoned
Heat Source Propane - Owned
Exterior
Parking Features Garage - Side Entry, Garage Door Opener, Oversized, Inside Access, Additional Storage Area
Garage Spaces 2.0
Fence Chain Link
Utilities Available Under Ground, Propane, Water Available
Water Access N
Roof Type Architectural Shingle
Accessibility None
Attached Garage 2
Total Parking Spaces 2
Garage Y
Building
Story 1
Foundation Slab, Concrete Perimeter
Sewer Septic Exists, Private Sewer
Water Public
Architectural Style Craftsman
Level or Stories 1
Additional Building Above Grade, Below Grade
Structure Type 9'+ Ceilings,Dry Wall,High
New Construction Y
Schools
School District Stafford County Public Schools
Others
Senior Community No
Tax ID 30C 3 29
Ownership Fee Simple
SqFt Source Assessor
Acceptable Financing Cash, Conventional, VA, FHA
Listing Terms Cash, Conventional, VA, FHA
Financing Cash,Conventional,VA,FHA
Special Listing Condition Standard
Read Less Info
Want to know what your home might be worth? Contact us for a FREE valuation!

Our team is ready to help you sell your home for the highest possible price ASAP

Bought with Kimberly A Guilder • Berkshire Hathaway HomeServices PenFed Realty
"My job is to find and attract mastery-based agents to the office, protect the culture, and make sure everyone is happy! "
12 Terry Drive Suite 204, Newtown, Pennsylvania, 18940, United States






