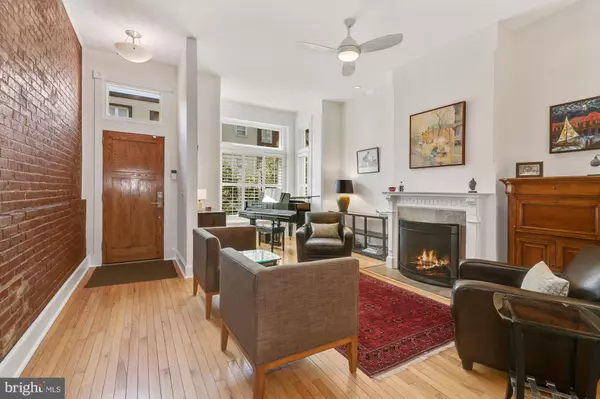$1,099,000
$1,099,000
For more information regarding the value of a property, please contact us for a free consultation.
2 Beds
2 Baths
1,676 SqFt
SOLD DATE : 10/28/2021
Key Details
Sold Price $1,099,000
Property Type Townhouse
Sub Type Interior Row/Townhouse
Listing Status Sold
Purchase Type For Sale
Square Footage 1,676 sqft
Price per Sqft $655
Subdivision Shaw
MLS Listing ID DCDC2013148
Sold Date 10/28/21
Style Victorian
Bedrooms 2
Full Baths 2
HOA Y/N N
Abv Grd Liv Area 1,676
Originating Board BRIGHT
Year Built 1900
Annual Tax Amount $7,011
Tax Year 2020
Lot Size 1,680 Sqft
Acres 0.04
Property Description
Truly fabulous three level Victorian row-house, c.1900, thoughtfully and beautifully renovated with modern conveniences while retaining many of its original architecture. This 2 Bedroom, 2 Full Bath plus Den home boasts: soaring ceilings, warm wood floors, over-sized windows, custom cabinetry, sun-drenched rooms and a spectacular patio. All combine to create an exceptional result resonating with elegance in every detail. The main level floor plan is highlighted by an exposed brick wall, Living Room with fireplace, Family Room, Full Bath, Formal Dining Room and a superb Gourmet Kitchen with white cabinetry, granite countertops and stainless steel appliances. Complemented by a spacious and private outdoor Patio and Garden. The original staircase is highlighted by a large Sky-light and located on the second level is the Primary Suite which can accommodate a king size bed features custom Closet/Cabinetry and a lovely bay window. In addition, the second level includes a spacious Second Bedroom with 2 windows and closet plus a Den/Office with 2 windows and closet. Completing this level is a dazzling Bath with a spacious porcelain tiled shower. The lower level includes washer/dryer, utility sink, freezer and plenty of storage space. The 1,680 sq ft lot includes the handsome front entrance and the lovely back Garden and Patio. Finally, this lovely home has secure PARKING with a rolltop garage!
Marion Street is one of the most sought-after streets in all of Shaw thanks to it being a one way, sparsely trafficked, two block street with beautiful Victorian Rowhomes, the Marion Street Garden and close proximity to everything this central location has to offer. 1617 Marion Street NW is just one block to the Shaw Metro Station (Green/Yellow Line just seven stops to the highly anticipated New Amazon HQ2!) and Shaw Library and just half a block from the 7th Street restaurant, retail and nightlife corridor which features Dacha Beer Garden, La Jambe Wine Bar, Compass Coffee, Grand Cata Latin Wine Shop, Michelin-rated Kinship, Giant Foods at City Market at O, and the iconic Howard Theater (just to name a few of the marvelous neighborhood amenities). Blagden Alley and the 9th Street Restaurant Corridor is just blocks away and CityCenter DC, Logan Circle/14th Street, the U Street Corridor and Bloomingdale are all at your fingertips. A very special property - the perfect residence for downtown living! Come, feast your eyes, and make this wonderful home yours!
Location
State DC
County Washington
Zoning RF-1
Direction West
Rooms
Other Rooms Living Room, Dining Room, Primary Bedroom, Bedroom 2, Kitchen, Family Room, Den, Basement, Foyer, Office, Bathroom 1, Bathroom 2
Basement Improved, Interior Access, Shelving, English, Partially Finished, Windows, Connecting Stairway, Sump Pump
Interior
Interior Features Breakfast Area, Carpet, Ceiling Fan(s), Built-Ins, Crown Moldings, Floor Plan - Traditional, Formal/Separate Dining Room, Kitchen - Eat-In, Kitchen - Gourmet, Kitchen - Island, Primary Bath(s), Recessed Lighting, Stall Shower, Window Treatments, Wood Floors, Wine Storage, Bar, Primary Bedroom - Bay Front, Skylight(s)
Hot Water Natural Gas
Heating Forced Air
Cooling Central A/C
Flooring Ceramic Tile, Carpet, Wood
Fireplaces Number 2
Fireplaces Type Mantel(s), Screen, Gas/Propane, Marble, Non-Functioning
Equipment Built-In Microwave, Dishwasher, Disposal, Dryer, Freezer, Icemaker, Refrigerator, Stove, Washer, Water Heater, Humidifier, Cooktop, Oven - Wall, Stainless Steel Appliances, Surface Unit
Furnishings No
Fireplace Y
Window Features Double Hung,Bay/Bow,Skylights
Appliance Built-In Microwave, Dishwasher, Disposal, Dryer, Freezer, Icemaker, Refrigerator, Stove, Washer, Water Heater, Humidifier, Cooktop, Oven - Wall, Stainless Steel Appliances, Surface Unit
Heat Source Natural Gas
Laundry Basement
Exterior
Exterior Feature Patio(s)
Garage Spaces 1.0
Fence Decorative, Privacy, Rear, Wood
Water Access N
View City
Accessibility None
Porch Patio(s)
Total Parking Spaces 1
Garage N
Building
Lot Description Landscaping
Story 3
Foundation Permanent
Sewer Public Sewer
Water Public
Architectural Style Victorian
Level or Stories 3
Additional Building Above Grade, Below Grade
Structure Type 9'+ Ceilings,High
New Construction N
Schools
Elementary Schools Seaton
High Schools Cardozo Education Campus
School District District Of Columbia Public Schools
Others
Senior Community No
Tax ID 0445//0807
Ownership Fee Simple
SqFt Source Assessor
Security Features Main Entrance Lock,Smoke Detector
Acceptable Financing Cash, Conventional
Horse Property N
Listing Terms Cash, Conventional
Financing Cash,Conventional
Special Listing Condition Standard
Read Less Info
Want to know what your home might be worth? Contact us for a FREE valuation!

Our team is ready to help you sell your home for the highest possible price ASAP

Bought with Heidi B Ellenberger-Jones • Modern Jones, LLC
"My job is to find and attract mastery-based agents to the office, protect the culture, and make sure everyone is happy! "
12 Terry Drive Suite 204, Newtown, Pennsylvania, 18940, United States






