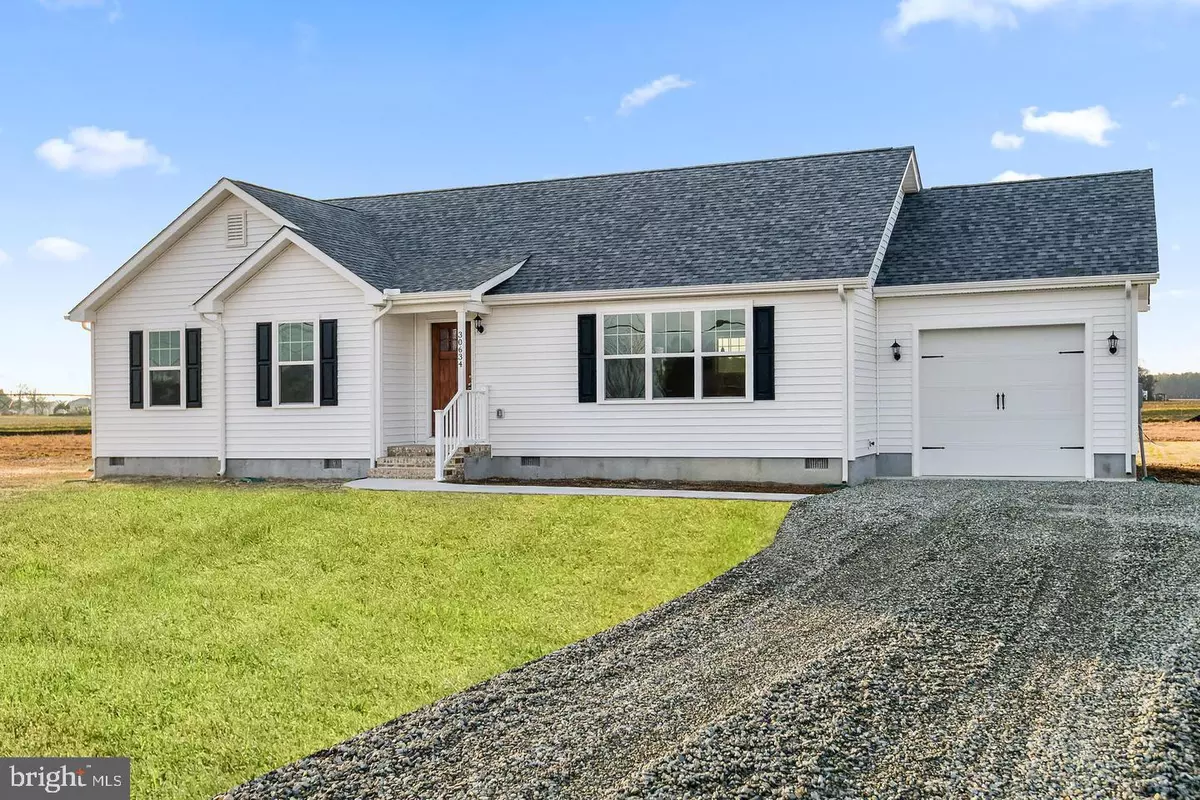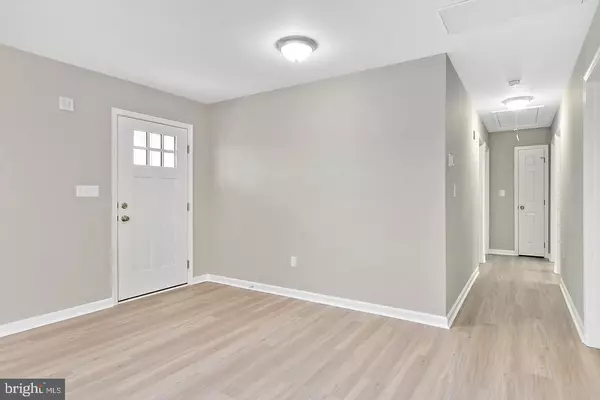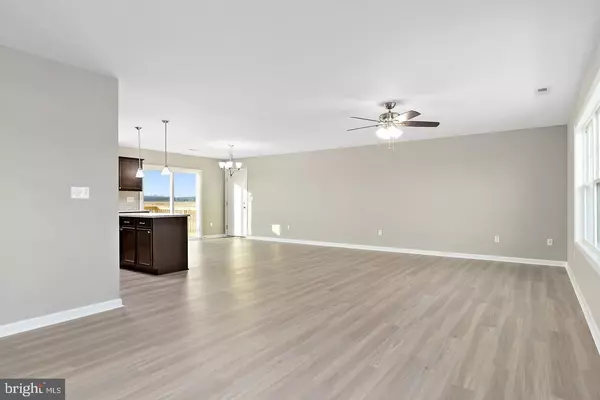$231,168
$231,168
For more information regarding the value of a property, please contact us for a free consultation.
3 Beds
2 Baths
1,344 SqFt
SOLD DATE : 05/14/2021
Key Details
Sold Price $231,168
Property Type Single Family Home
Sub Type Detached
Listing Status Sold
Purchase Type For Sale
Square Footage 1,344 sqft
Price per Sqft $172
Subdivision Heritage Point
MLS Listing ID DESU169024
Sold Date 05/14/21
Style Ranch/Rambler
Bedrooms 3
Full Baths 2
HOA Y/N N
Abv Grd Liv Area 1,344
Originating Board BRIGHT
Year Built 2021
Annual Tax Amount $64
Tax Year 2020
Lot Size 0.820 Acres
Acres 0.82
Lot Dimensions 298.00 x 245.00
Property Description
Custom Build. Photos are of a similar home and simply a depiction of what may be available. Phase III of Heritage Point is under way with Turnkey Land/Home packages. This beautiful home will feature tons of upgraded finishes as part of the standard spec new construction package! Home will include standard features such as long-life Vinyl Plank flooring, updated cabinetry including soft close drawers, quartz/solid surface counters, recessed lighting, SS appliances and so much more! Folks - many of these upgrades are NOT STANDARD in the typical spec home!! You'll love the open concept allowing you to work in the lovely kitchen while enjoying your family/guests in the dining area. The master suite is to die for with HUGE walk in closet and a master bath with double vanity, tub/shower combo & private linen closet! Photos are a depiction of similar properties built in the same community with similar finishes available. HOME IS TO BE BUILT. We have LOTS of New Construction Financing options and you do NOT have to do a construction loan. Some are even 100% loans!! Contact agent for details.
Location
State DE
County Sussex
Area Little Creek Hundred (31010)
Zoning RESIDENTIAL
Rooms
Main Level Bedrooms 3
Interior
Interior Features Carpet, Ceiling Fan(s), Entry Level Bedroom, Floor Plan - Open, Primary Bath(s), Recessed Lighting, Walk-in Closet(s)
Hot Water Electric
Heating Heat Pump - Electric BackUp
Cooling Ceiling Fan(s), Central A/C
Flooring Carpet, Vinyl
Equipment Built-In Microwave, Dishwasher, Oven/Range - Electric, Refrigerator, Washer/Dryer Hookups Only, Water Heater
Fireplace N
Window Features Insulated,Screens
Appliance Built-In Microwave, Dishwasher, Oven/Range - Electric, Refrigerator, Washer/Dryer Hookups Only, Water Heater
Heat Source Electric
Laundry Hookup
Exterior
Exterior Feature Deck(s)
Parking Features Garage Door Opener, Garage - Front Entry
Garage Spaces 3.0
Water Access N
Roof Type Architectural Shingle
Accessibility 2+ Access Exits
Porch Deck(s)
Attached Garage 1
Total Parking Spaces 3
Garage Y
Building
Story 1
Foundation Block, Crawl Space
Sewer Septic Exists
Water Well
Architectural Style Ranch/Rambler
Level or Stories 1
Additional Building Above Grade, Below Grade
Structure Type Dry Wall
New Construction Y
Schools
School District Laurel
Others
Senior Community No
Tax ID 332-02.00-200.00
Ownership Fee Simple
SqFt Source Assessor
Acceptable Financing Cash, Conventional, FHA, USDA, VA, Other
Listing Terms Cash, Conventional, FHA, USDA, VA, Other
Financing Cash,Conventional,FHA,USDA,VA,Other
Special Listing Condition Standard
Read Less Info
Want to know what your home might be worth? Contact us for a FREE valuation!

Our team is ready to help you sell your home for the highest possible price ASAP

Bought with Austin Whitehead • Whitehead Real Estate Exec.
"My job is to find and attract mastery-based agents to the office, protect the culture, and make sure everyone is happy! "
12 Terry Drive Suite 204, Newtown, Pennsylvania, 18940, United States






