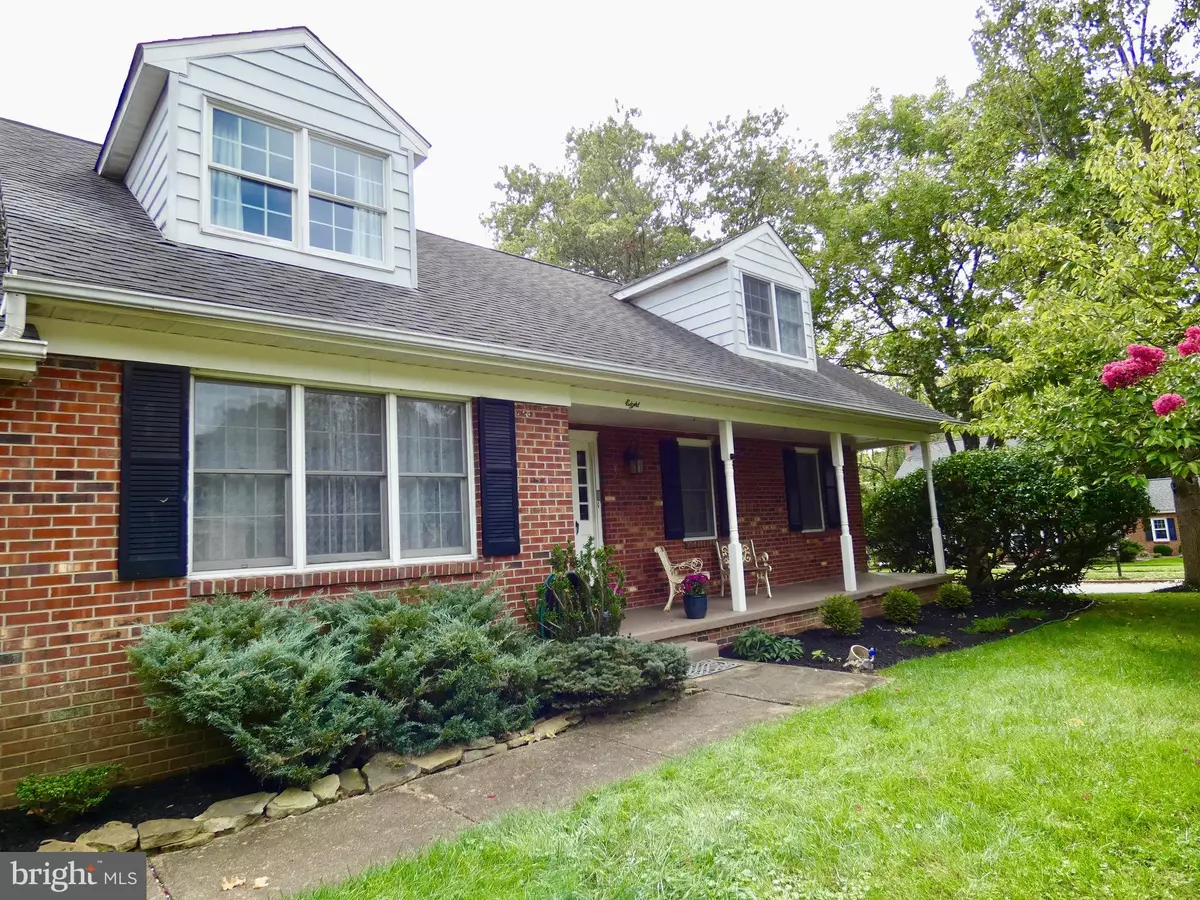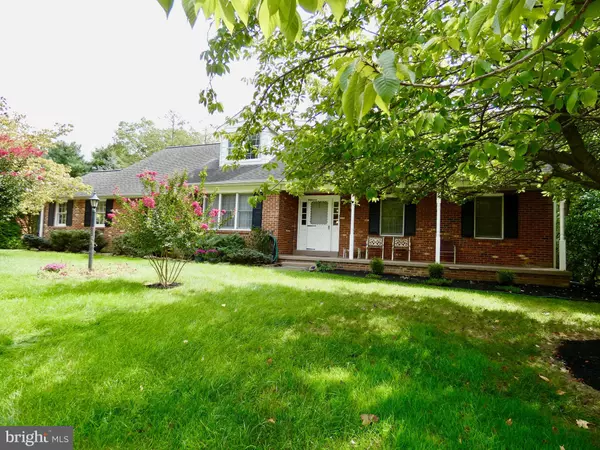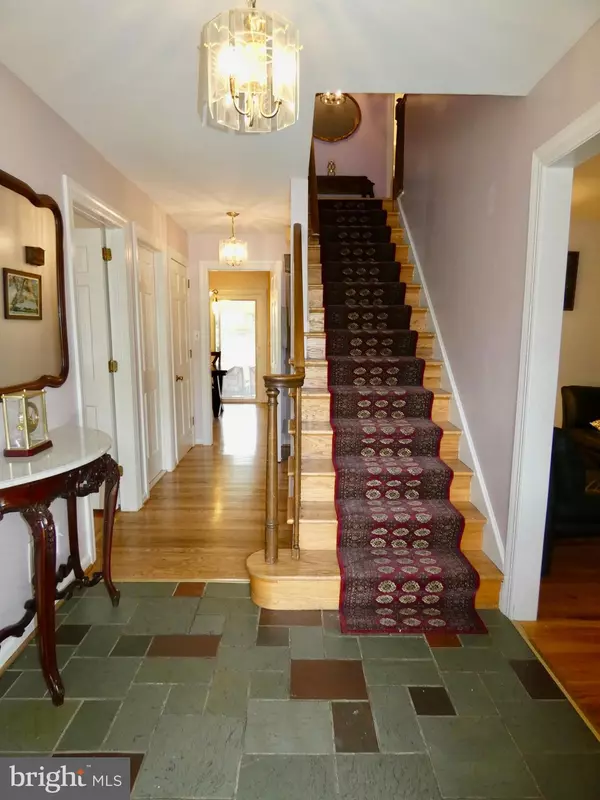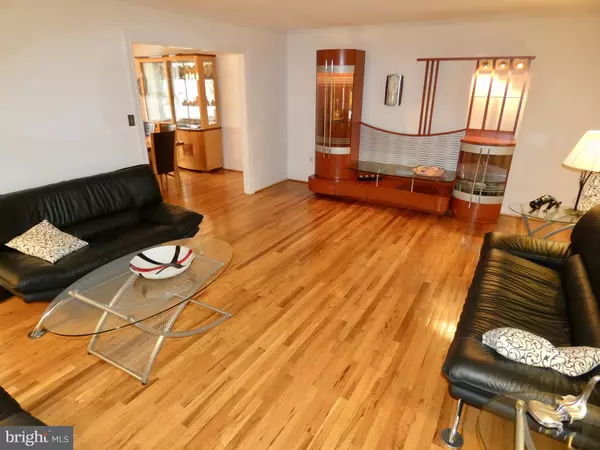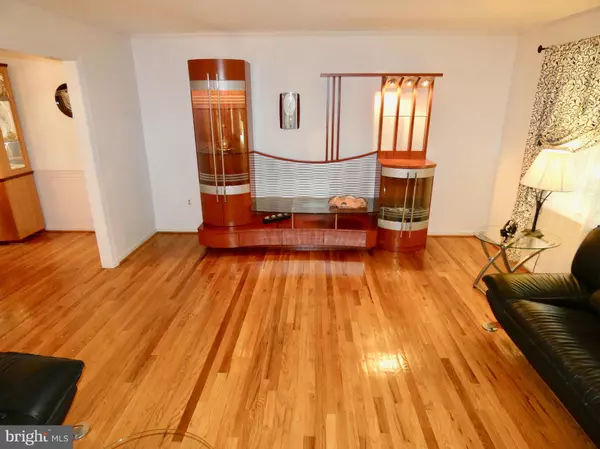$585,000
$589,900
0.8%For more information regarding the value of a property, please contact us for a free consultation.
4 Beds
4 Baths
3,389 SqFt
SOLD DATE : 11/30/2021
Key Details
Sold Price $585,000
Property Type Single Family Home
Sub Type Detached
Listing Status Sold
Purchase Type For Sale
Square Footage 3,389 sqft
Price per Sqft $172
Subdivision Tavistock
MLS Listing ID DENC2007736
Sold Date 11/30/21
Style Cape Cod
Bedrooms 4
Full Baths 3
Half Baths 1
HOA Fees $6/ann
HOA Y/N Y
Abv Grd Liv Area 3,067
Originating Board BRIGHT
Year Built 1974
Annual Tax Amount $5,065
Tax Year 2021
Lot Size 0.370 Acres
Acres 0.37
Lot Dimensions 135.80 x 112.30
Property Description
RARELY AVAILABLE 4+ Br/3.5Ba Brick Cape Cod home in Tavistock with a 1st floor Master Suite is ready for it's new owner! This lovely home on a corner lot and a cul-de-sac street has been well maintained & has much to offer. Starting with the architectural roof (new '09) w/ transferable warranty, the covered front porch, the mature landscape of flowering trees & perennial plants & and the expanded turned 2 car garage! Entry at the main Foyer is spacious & features slate flooring, neutral decor & a HW staircase. At the left is the main floor Primary Bedroom offering great natural light, HW fls & crown molding. This bedroom also features J/J access to a full bath w/ vanity & shower stall in addition to a 2nd full bathroom w/ jetted soaking tub/shower combo, vanity sink & an enormous walk-in closet w/ loads of shelving & hanging space as well as a window for natural light & fresh air! Moving past the Master is an entry to the J/J full bath, a good sized coat closet before entering the renovated Kitchen. To the Right at the Foyer entry is the Home's formal Living Room featuring a spacious setting for entertaining or day to day w/ gleaming HW floors, crown molding & natural light. Double sized opening leads to the formal Dining Room where again, the gleaming HW floors capture your eyes along w/ detail of both chair rail & crown molding. The renovated Kitchen features granite counters, tile back splash, recessed lighting, SS frig, matching black updated Micro/Stove/DW, a large peninsula bar/counter w/ attractive twin pendant lighting, a pantry, a butler counter & breakfast area in addition to plenty of cabinetry & counter space! The Kitchen also opens to the home's cozy Family Room showcasing the brick wood burning fireplace w/ mantel, continued HW floors & convenient accesses to the main floor laundry room, powder room w/ new vanity & inside garage access! From the Kitchen there's a sliding glass door that leads out to the fully screened porch, perfect for relaxing through the upcoming Fall season & overlooks the backyard. Upstairs continues to impress & offers refinished HW floors throughout. The first BR at the right is very spacious & features a 6x6 extra bump out area perfect for a desk or chair w/ small table! The full bath on this level has been nicely updated to include a beautiful double sink vanity w/ "waterfall" faucets, fresh paint & updated fixtures. The rear facing BR is also a great sized room w/ loads of light & closet space. The 3rd BR on this level has a similar 6x6 extra bump out area, beautiful HW floors, 2 closets AND access to a bonus room featuring a walk-in closet & a double closet in addition to a spacious room (could be used as a 5th BR but does not have a private entrance)! Looking for more living space? Don't forget to check out the partially finished basement! There you will find a nicely sized recreation room complete w/ wood bead-board walls, fresh carpet & neutral decor. The unfinished side of the basement houses the HVAC & water heater systems, French drain, sump pump as well as offers loads of extra storage space! Enjoy these next few months of Fall weather relaxing on the rear patio overlooking the lovely backyard complete w/ an enclosed vegetable garden & variable berry plants & plenty of open space! Addl updates/highlights include: All new toilets in 2020, fresh paint, new microwave & refinished HW floors throughout! This beautiful home is located in a highly sought after community in the heart of Brandywine where you can enjoy loads of shopping, dining or entertainment locations & are close to major routes 202 & I95 making commuting either North or South a breeze! Just a couple miles to the PA line and only minutes to Philadelphia attractions as well! A brisk bike ride down Mt Lebanon Rd will take you to Rockland Park & the Brandywine Creek w/ walking trails & beautiful views! Put this great home on your next tour! See it! Love it! Buy it!
Location
State DE
County New Castle
Area Brandywine (30901)
Zoning NC10
Rooms
Other Rooms Living Room, Dining Room, Primary Bedroom, Bedroom 2, Bedroom 3, Bedroom 4, Kitchen, Family Room, Laundry, Bonus Room, Primary Bathroom, Full Bath, Half Bath, Screened Porch
Basement Full, Partially Finished
Main Level Bedrooms 1
Interior
Interior Features Attic, Built-Ins, Carpet, Ceiling Fan(s), Chair Railings, Crown Moldings, Entry Level Bedroom, Family Room Off Kitchen, Floor Plan - Traditional, Formal/Separate Dining Room, Kitchen - Eat-In, Pantry, Primary Bath(s), Recessed Lighting, Soaking Tub, Stall Shower, Tub Shower, Upgraded Countertops, Walk-in Closet(s), Window Treatments, Wood Floors
Hot Water Natural Gas
Heating Forced Air
Cooling Central A/C
Flooring Wood, Ceramic Tile, Carpet
Fireplaces Number 1
Fireplaces Type Brick, Mantel(s), Wood
Equipment Built-In Microwave, Built-In Range, Dishwasher, Disposal, Dryer, Washer, Exhaust Fan, Refrigerator, Stainless Steel Appliances, Water Heater
Furnishings No
Fireplace Y
Window Features Double Pane,Insulated,Replacement,Screens
Appliance Built-In Microwave, Built-In Range, Dishwasher, Disposal, Dryer, Washer, Exhaust Fan, Refrigerator, Stainless Steel Appliances, Water Heater
Heat Source Natural Gas
Laundry Main Floor
Exterior
Exterior Feature Patio(s), Porch(es)
Parking Features Garage Door Opener, Built In, Garage - Side Entry, Inside Access
Garage Spaces 6.0
Utilities Available Cable TV Available, Electric Available, Natural Gas Available, Phone Available
Water Access N
Roof Type Shingle,Architectural Shingle
Accessibility None
Porch Patio(s), Porch(es)
Road Frontage City/County
Attached Garage 2
Total Parking Spaces 6
Garage Y
Building
Lot Description Corner, Front Yard, Rear Yard, SideYard(s)
Story 2
Foundation Brick/Mortar
Sewer Public Sewer
Water Public
Architectural Style Cape Cod
Level or Stories 2
Additional Building Above Grade, Below Grade
Structure Type Dry Wall,Beamed Ceilings
New Construction N
Schools
Elementary Schools Lombardy
Middle Schools Springer
High Schools Brandywine
School District Brandywine
Others
HOA Fee Include Common Area Maintenance,Snow Removal
Senior Community No
Tax ID 06-064.00-025
Ownership Fee Simple
SqFt Source Assessor
Security Features Security System,Smoke Detector
Acceptable Financing Conventional, Cash, FHA, VA
Horse Property N
Listing Terms Conventional, Cash, FHA, VA
Financing Conventional,Cash,FHA,VA
Special Listing Condition Standard
Read Less Info
Want to know what your home might be worth? Contact us for a FREE valuation!

Our team is ready to help you sell your home for the highest possible price ASAP

Bought with Matt Fish • Keller Williams Realty Wilmington
"My job is to find and attract mastery-based agents to the office, protect the culture, and make sure everyone is happy! "
12 Terry Drive Suite 204, Newtown, Pennsylvania, 18940, United States

