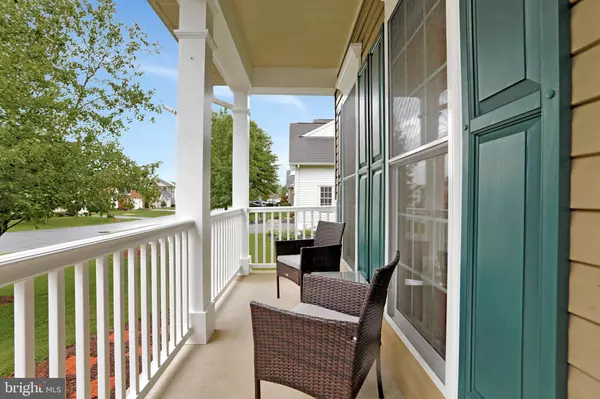$374,900
$374,900
For more information regarding the value of a property, please contact us for a free consultation.
3 Beds
3 Baths
1,868 SqFt
SOLD DATE : 10/29/2021
Key Details
Sold Price $374,900
Property Type Single Family Home
Sub Type Detached
Listing Status Sold
Purchase Type For Sale
Square Footage 1,868 sqft
Price per Sqft $200
Subdivision Breckenridge
MLS Listing ID WVJF2001224
Sold Date 10/29/21
Style Colonial
Bedrooms 3
Full Baths 2
Half Baths 1
HOA Fees $43/qua
HOA Y/N Y
Abv Grd Liv Area 1,868
Originating Board BRIGHT
Year Built 2003
Annual Tax Amount $1,600
Tax Year 2021
Lot Size 10,001 Sqft
Acres 0.23
Property Description
You just don't find them this move-in-ready these days! This home has been meticulously maintained with newer replacement windows and 2018 HVAC. Home is all REAL Hardwood! Upstairs and main level are authentic 3/4" hardwood floors. Kitchen features granite countertops, backsplash, and upgraded appliances. Outside, you can choose from the neighborhood friendly front porch or private HUGE maintenance free screened in porch with synthetic deck boards and vinyl posts. Fence was installed in 2018 and is 6' privacy vinyl. Nice rear yard and easy access to all commuter routes. Add value to the house by finishing the basement to your specifications, but rough in for bath is already in place.
Location
State WV
County Jefferson
Zoning 101
Rooms
Other Rooms Dining Room, Primary Bedroom, Bedroom 2, Bedroom 3, Kitchen, Family Room, Foyer, Bathroom 1, Primary Bathroom, Screened Porch
Basement Connecting Stairway, Rough Bath Plumb, Sump Pump, Unfinished
Interior
Interior Features Breakfast Area, Ceiling Fan(s), Dining Area, Family Room Off Kitchen, Floor Plan - Traditional, Kitchen - Island, Primary Bath(s), Recessed Lighting, Upgraded Countertops, Walk-in Closet(s), Water Treat System, Window Treatments, Wood Floors
Hot Water Electric
Heating Heat Pump(s)
Cooling Central A/C, Heat Pump(s)
Flooring Hardwood
Equipment Built-In Microwave, Dishwasher, Disposal, Dryer, Exhaust Fan, Oven - Self Cleaning, Refrigerator, Washer, Water Heater
Window Features Double Pane,Energy Efficient,Double Hung
Appliance Built-In Microwave, Dishwasher, Disposal, Dryer, Exhaust Fan, Oven - Self Cleaning, Refrigerator, Washer, Water Heater
Heat Source Electric
Laundry Upper Floor, Washer In Unit, Dryer In Unit
Exterior
Exterior Feature Porch(es), Screened, Deck(s)
Parking Features Garage Door Opener, Garage - Front Entry
Garage Spaces 6.0
Fence Rear, Privacy, Vinyl
Utilities Available Cable TV, Phone, Under Ground
Amenities Available Baseball Field, Common Grounds, Jog/Walk Path
Water Access N
View Mountain
Roof Type Architectural Shingle
Accessibility 32\"+ wide Doors, 36\"+ wide Halls
Porch Porch(es), Screened, Deck(s)
Attached Garage 2
Total Parking Spaces 6
Garage Y
Building
Lot Description Open, Rear Yard
Story 3
Foundation Concrete Perimeter, Passive Radon Mitigation
Sewer Public Sewer
Water Public
Architectural Style Colonial
Level or Stories 3
Additional Building Above Grade, Below Grade
Structure Type 9'+ Ceilings,Dry Wall
New Construction N
Schools
Elementary Schools Driswood
Middle Schools Wildwood
High Schools Jefferson
School District Jefferson County Schools
Others
HOA Fee Include Common Area Maintenance,Reserve Funds,Road Maintenance,Snow Removal
Senior Community No
Tax ID 02 4F014400000000
Ownership Fee Simple
SqFt Source Assessor
Horse Property N
Special Listing Condition Standard
Read Less Info
Want to know what your home might be worth? Contact us for a FREE valuation!

Our team is ready to help you sell your home for the highest possible price ASAP

Bought with Matthew P Ridgeway • RE/MAX Real Estate Group
"My job is to find and attract mastery-based agents to the office, protect the culture, and make sure everyone is happy! "
12 Terry Drive Suite 204, Newtown, Pennsylvania, 18940, United States






