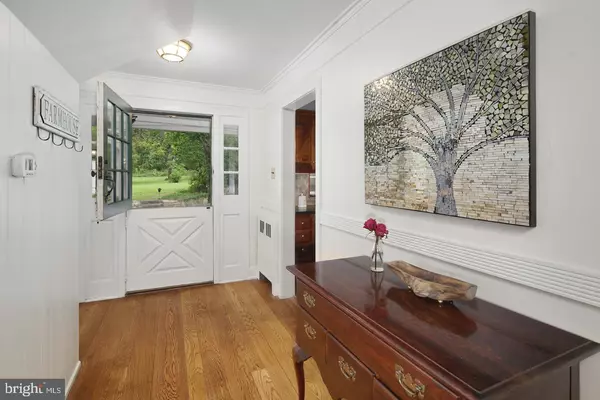$490,000
$539,000
9.1%For more information regarding the value of a property, please contact us for a free consultation.
3 Beds
3 Baths
4,061 SqFt
SOLD DATE : 01/15/2021
Key Details
Sold Price $490,000
Property Type Single Family Home
Sub Type Detached
Listing Status Sold
Purchase Type For Sale
Square Footage 4,061 sqft
Price per Sqft $120
Subdivision None Available
MLS Listing ID PAMC662560
Sold Date 01/15/21
Style Colonial
Bedrooms 3
Full Baths 2
Half Baths 1
HOA Y/N N
Abv Grd Liv Area 4,061
Originating Board BRIGHT
Year Built 1945
Annual Tax Amount $11,070
Tax Year 2020
Lot Size 2.180 Acres
Acres 2.18
Lot Dimensions 200.00 x 0.00
Property Description
527 N Whitehall Road, presents the opportunity to own a stunning colonial home that sits on over 2 acres of land. This unique property in a park-like setting is over 4,000 square feet including a detached in-law suite/apartment and a cottage. The main property is located at the end of a long driveway and is surrounded by greenery, secluding it from the main road. The grounds on this property truly make it special. Being one of the largest lots in the neighborhood. This property is a standout, boasting a pool, additional residences, sprawling, meticulous landscaping, and a fenced-in yard. Entering the main residence off the flagstone patio and you are greeted by the natural light which can be seen throughout the home. Beyond the foyer is the custom kitchen which features granite countertops, hardwood cabinets, tile flooring, and a walk-in pantry. The first floor also features a massive bonus room currently being used as a music studio and sitting room. Surrounding the kitchen are substantial living/entertaining spaces. The first floor is made complete with 2 fireplaces, a conservatory, coffered ceilings in the Den, and a greenhouse. The second floor of the home hosts 2 bedrooms and one full bath. The primary bedroom features a walk-in closet large enough to function as a home office. On the grounds behind the main residence lie an in-ground heated pool and spa with a surrounding area perfect for lounging and entertaining. The two additional structures, an in-law suite and cottage, help make this property special and unique. The apartment is attached to the main house and the cottage is set behind the house and in the expansive backyard. These additional buildings are legal on-premise rental units and can be used as vacation or long term rentals. Currently, the cottage and in-law suite are being used as vacation rentals and have the potential to provide significant additional income. This unique and substantial estate provides endless opportunities to craft this house into your next home.
Location
State PA
County Montgomery
Area East Norriton Twp (10633)
Zoning AR
Rooms
Basement Partial
Main Level Bedrooms 3
Interior
Hot Water Oil
Heating Hot Water, Radiator
Cooling Wall Unit
Fireplaces Number 1
Heat Source Oil
Exterior
Parking Features Garage Door Opener, Inside Access
Garage Spaces 2.0
Pool In Ground
Water Access N
Accessibility None
Attached Garage 2
Total Parking Spaces 2
Garage Y
Building
Story 2
Sewer Public Sewer
Water Public
Architectural Style Colonial
Level or Stories 2
Additional Building Above Grade, Below Grade
New Construction N
Schools
School District Norristown Area
Others
Senior Community No
Tax ID 33-00-10567-002
Ownership Fee Simple
SqFt Source Assessor
Special Listing Condition Standard
Read Less Info
Want to know what your home might be worth? Contact us for a FREE valuation!

Our team is ready to help you sell your home for the highest possible price ASAP

Bought with Kelly Fleischmann • Realty One Group Restore - Collegeville
"My job is to find and attract mastery-based agents to the office, protect the culture, and make sure everyone is happy! "
12 Terry Drive Suite 204, Newtown, Pennsylvania, 18940, United States






